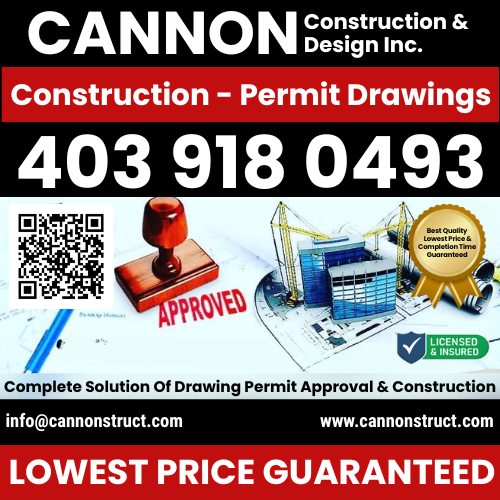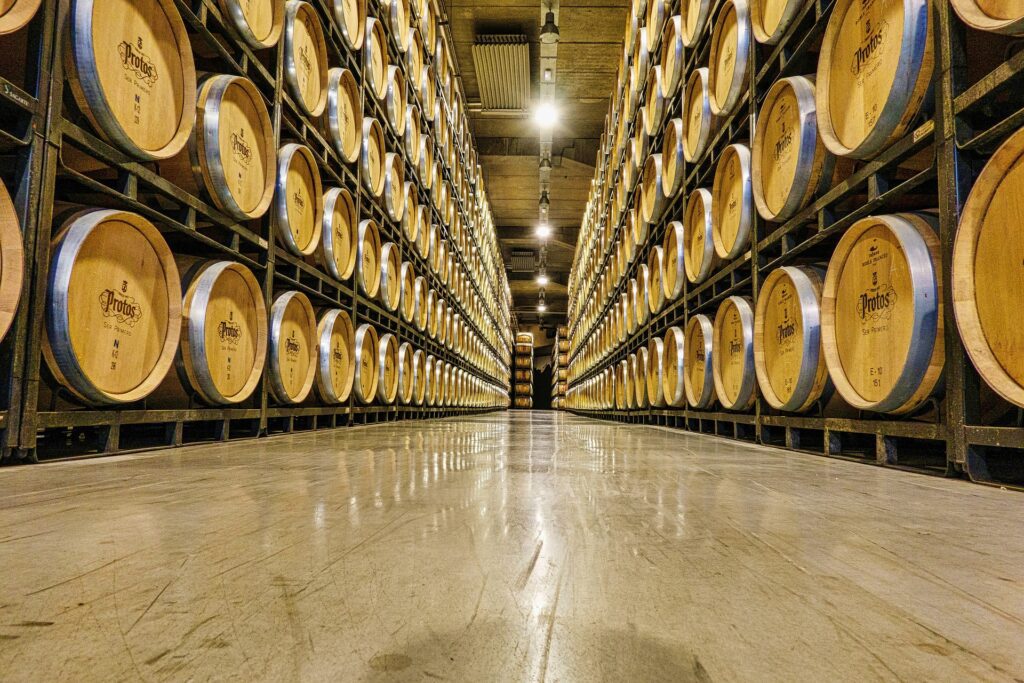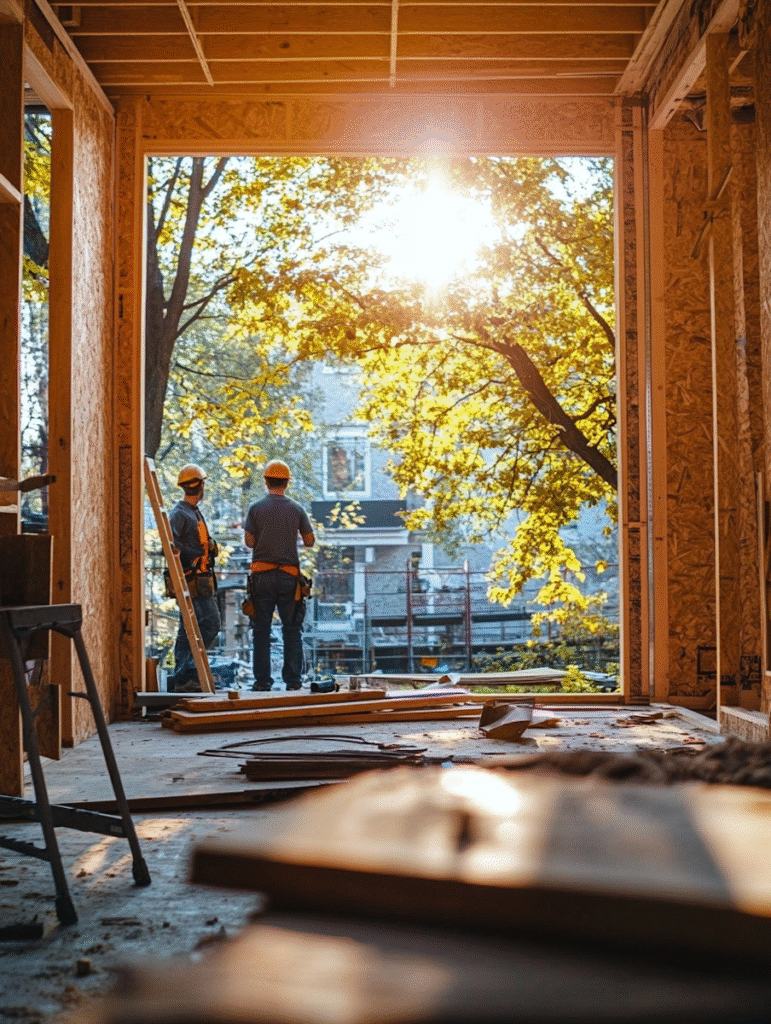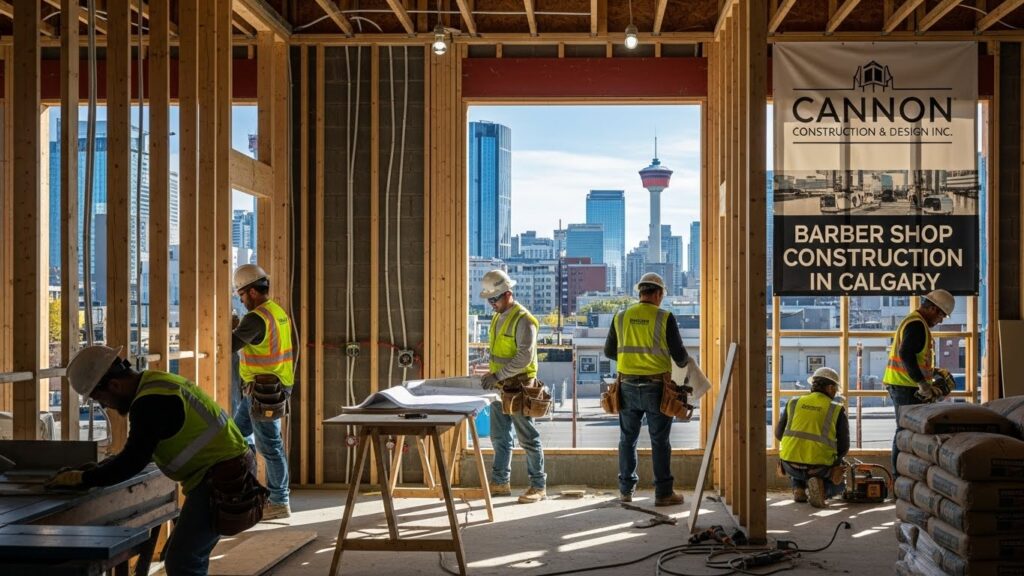Warehouse Drawings & Construction play a pivotal role in developing efficient, safe, and cost-effective storage facilities. As the backbone of supply chains and logistics, warehouses must be meticulously planned and constructed to ensure optimal functionality and scalability. In this article, we delve into the key aspects of warehouse design, construction, and maintenance, along with addressing frequently asked questions (FAQs) to provide a complete guide for business owners and developers.
| Why Choose Us? | |
|---|---|
| Customized Solutions | Tailored to your specific needs and goals, ensuring every project is uniquely designed for you. |
| On-Time Completion | Reliable adherence to deadlines, guaranteeing timely delivery of every project. |
| Client Satisfaction | Proven track record of satisfied clients who trust our expertise and dedication. |
| Transparent Communication | Clear and regular updates to keep you informed about the progress at every stage. |
What Are Warehouse Drawings & Construction?
Warehouse Drawings & Construction are detailed architectural blueprints that guide the design and construction of a warehouse. These drawings outline the layout, structural specifications, material requirements, and spatial arrangements for storage, operational workflows, and safety considerations. They often include the following components:
- Floor Plans: Detailing the arrangement of aisles, racks, and workspaces.
- Elevations: Showcasing the warehouse’s vertical dimensions.
- Electrical Layouts: Indicating lighting, wiring, and electrical outlet placements.
- Plumbing Plans: For facilities requiring water supply and drainage.
- Fire Safety Drawings: Highlighting fire exits, extinguishers, and sprinkler systems.
Key Factors in Warehouse Construction
- Location Selection
Choosing the right location is crucial. A strategically placed warehouse drawings & construction reduces transportation costs, minimizes delivery time, and enhances supply chain efficiency. Proximity to highways, ports, or rail networks is often preferred. - Designing for Functionality
A well-designed warehouse optimizes space utilization and enhances operational efficiency. Factors to consider include:
- Aisle width and height clearance for forklifts and machinery.
- Zoning for storage, shipping, receiving, and administrative areas.
- Climate control for temperature-sensitive goods.
- Structural Integrity
The foundation and structure must be robust enough to handle heavy loads. Warehouse Drawings & Construction typically use reinforced concrete floors and steel frameworks to ensure durability and safety. - Compliance with Regulations
Construction must adhere to local building codes and safety standards. This includes ensuring proper ventilation, fire safety compliance, and accessibility standards. - Sustainability
Modern warehouse drawings & construction prioritize eco-friendly practices, such as using energy-efficient lighting, solar panels, and rainwater harvesting systems.
Steps in Warehouse Construction
- Pre-Construction Planning
- Conduct a feasibility study.
- Develop detailed architectural drawings.
- Secure permits and approvals from local authorities.
- Site Preparation
- Clear the land and level the site.
- Lay the foundation, considering soil testing and drainage.
- Framework Erection
- Install steel structures or precast concrete panels.
- Build load-bearing columns and beams.
- Roofing and Insulation
- Install durable roofing materials, such as metal or PVC.
- Add insulation to maintain temperature and reduce energy costs.
- Interior Installation
- Set up shelving, pallet racks, and conveyor systems.
- Install lighting, HVAC systems, and fire safety equipment.
- Final Inspection and Handover
- Conduct a thorough inspection for safety and quality compliance.
- Handover the completed project to the client.
Challenges in Warehouse Construction
- Budget Overruns: Fluctuating material costs and unforeseen delays can inflate budgets.
- Design Adjustments: Changes in design during warehouse drawings & construction can disrupt timelines.
- Weather Conditions: Adverse weather can impact the construction process.
- Supply Chain Delays: Shortages of materials or equipment can cause setbacks.
Innovations in Warehouse Construction
- Automated Warehouses: Featuring robotics and AI-driven systems for inventory management.
- Modular Warehouses: Prefabricated structures that are quick to assemble and relocate.
- Vertical Warehousing: Utilizing height to maximize storage in limited spaces.
Benefits of Well-Planned Warehouses
- Increased Efficiency: Proper layout enhances workflow and reduces operational time.
- Cost Savings: Energy-efficient designs lower utility costs.
- Scalability: Well-designed warehouse drawings & construction can be easily expanded as business needs grow.
- Enhanced Safety: Adhering to safety standards reduces accidents and liabilities.
Maintenance of Warehouses
- Regular inspection of structural elements, such as walls and roofs.
- Periodic servicing of HVAC and electrical systems.
- Pest control to prevent infestations.
- Ensuring fire safety systems are operational at all times.
Frequently Asked Questions (FAQs)
- What is the ideal size of a warehouse?
The size depends on your business requirements, inventory volume, and future scalability. Consulting a professional architect can help determine the ideal dimensions. - What are the common materials used in warehouse construction?
Steel, reinforced concrete, and prefabricated panels are commonly used for durability and cost-efficiency. - How much does it cost to build a warehouse?
Costs vary depending on location, size, materials, and labor rates. On average, - How long does it take to construct a warehouse?
Construction typically takes 6 to 12 months, depending on the size and complexity of the project. - What are fire safety requirements for warehouses?
Warehouses must have fire alarms, extinguishers, sprinkler systems, and clear evacuation routes to comply with safety regulations. - Can warehouses be eco-friendly?
Yes, by using energy-efficient lighting, renewable energy sources, and sustainable materials, Warehouse drawings & construction can minimize their environmental impact. - What is a mezzanine in a warehouse?
A mezzanine is an intermediate floor within a warehouse, often used for storage or office space to maximize vertical space. - What is the importance of warehouse ventilation?
Proper ventilation ensures air quality, regulates temperature, and prevents moisture buildup, protecting goods and maintaining worker comfort. - Can I automate my warehouse?
Yes, automation technologies like conveyor belts, robotic pickers, and inventory management software can enhance efficiency and reduce labor costs. - How do I maintain a warehouse’s structural integrity?
Regular inspections, timely repairs, and adherence to load limits are crucial for maintaining structural integrity.



