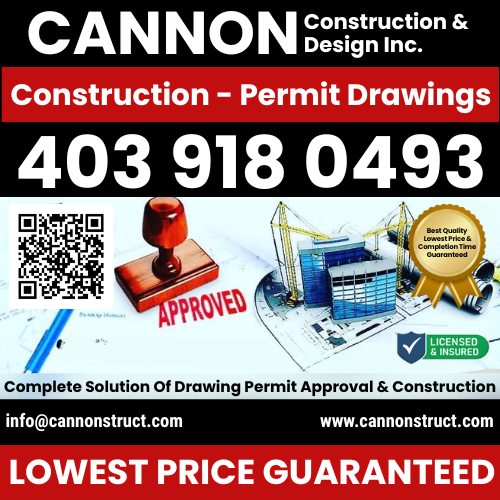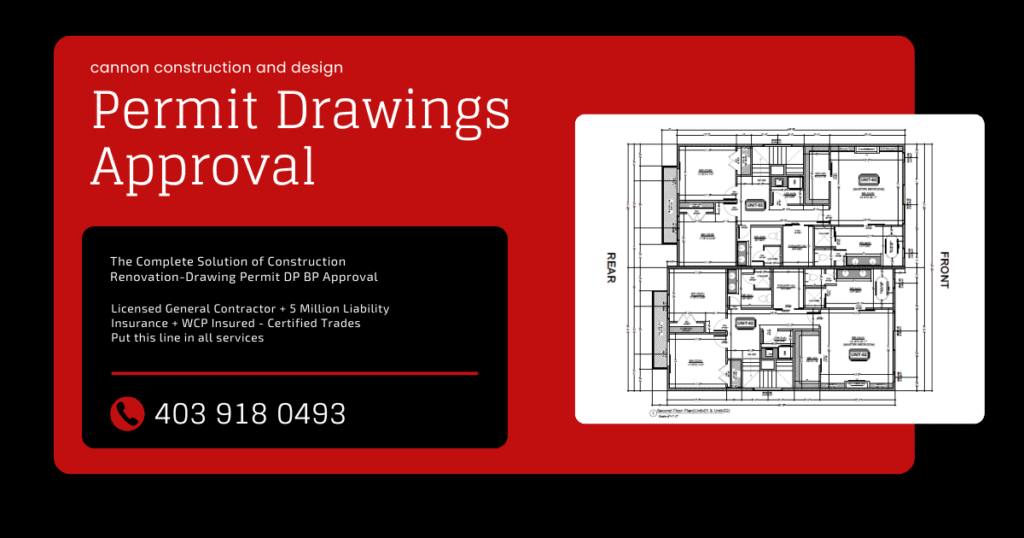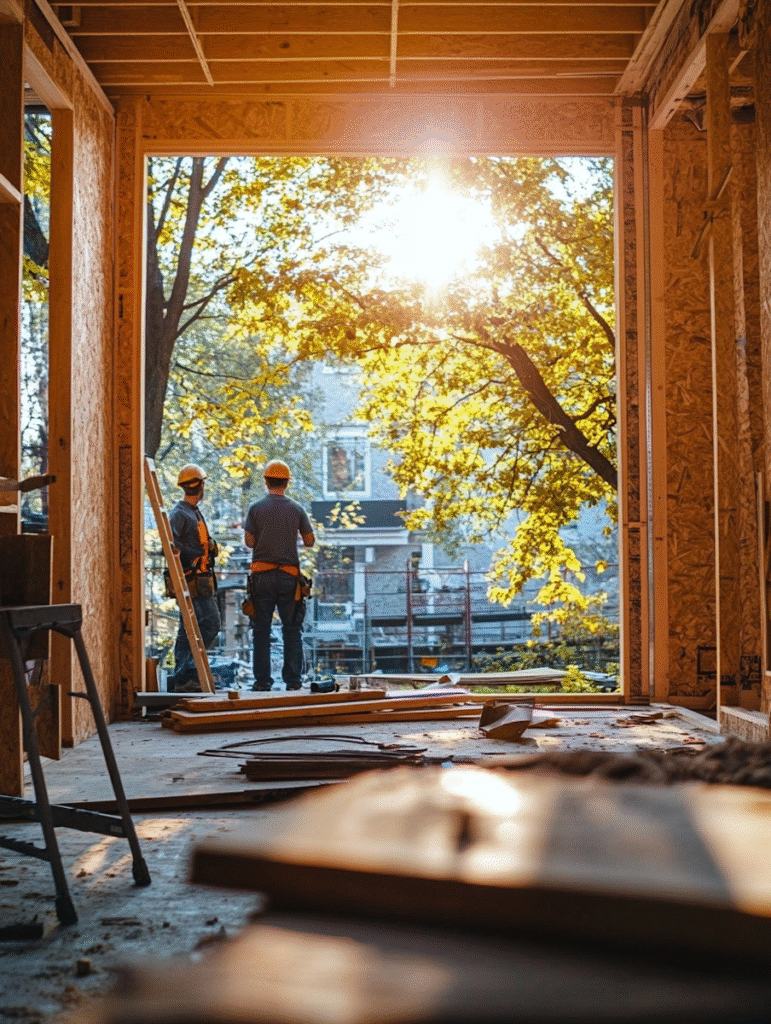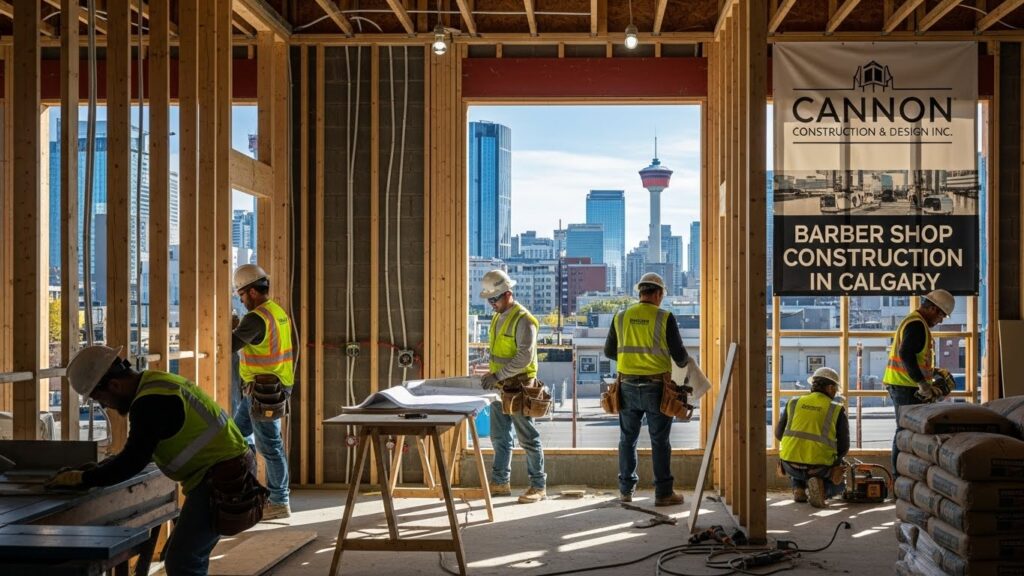In the world of construction, ensuring that every project is compliant with legal and safety standards is crucial. One of the essential steps in achieving this compliance is the permit drawings approval process. Whether you’re building a new home, undertaking a renovation, or managing a commercial construction project, obtaining approval for your permit drawings is a fundamental requirement. But why is this step so important? Let’s delve deeper into why permit drawings approval matters and how it affects your project’s success.
What Are Permit Drawings?
Permit Drawings Approval are detailed, accurate plans of a construction project that show how the building will be constructed. They include specifications like building dimensions, materials, systems (like electrical and plumbing), and more. These drawings must meet local, state, or national building codes, zoning laws, and other regulatory standards to ensure the project is safe and up to code.
Essentially, permit drawings act as the blueprint for how a building will be built and are required before construction begins.
Why Are Permit Drawings Approval Essential?
Ensures Compliance with Building Codes
The primary reason permit drawings approval require approval is to ensure that your project complies with local building codes. These codes are set by local governments and help regulate construction calgary for safety, sustainability, and environmental considerations. Permit approval ensures that the structure being built adheres to these codes, which protect both the builders and the future occupants of the building.
Prevents Costly Mistakes
Imagine constructing a building without approval, only to realize midway that it doesn’t meet regulatory standards. The cost of correcting non-compliant work can be astronomical, not to mention the potential project delays. By getting permit drawings approved early in the process, you can avoid these costly mistakes and ensure that your project progresses smoothly without unnecessary setbacks.
Secures Financing
Whether you’re financing the project yourself or seeking a loan, lenders and investors often require proof of permits and approvals before releasing funds. This is because permit approval signifies that the project has passed initial legal checks and has a high likelihood of being completed successfully without legal issues.
Enhances Safety
Permit drawings go through rigorous review processes to ensure that the proposed design adheres to safety standards. Without this approval, you risk violating safety norms that could endanger workers and residents. This could lead to serious accidents, injuries, and even lawsuits. Permit approval mitigates these risks by ensuring that all necessary safety precautions have been considered and implemented in the design.
Helps in Avoiding Legal Issues
Without approved permit drawings, your construction project could be considered illegal. This could result in fines, penalties, or even forced demolition of the structure. Legal issues surrounding unapproved constructions are often time-consuming and can result in long-term damage to a business’s reputation. Having proper approval protects you from these potential legal complications.
The Permit Drawings Approval Process: What to Expect
While the exact requirements may vary depending on your location and the scale of the project, the general process for obtaining permit drawings approval follows these steps:
-
Preparation of Drawings
A professional architect or designer prepares detailed permit drawings that comply with local building codes, zoning laws, and other regulatory requirements. -
Submission of Drawings
The prepared drawings are submitted to the relevant local authorities, such as a building department or zoning board. This submission is often accompanied by additional documents, such as project descriptions reports. -
Review Process
Local authorities carefully review the drawings to ensure compliance with all safety, environmental, and zoning regulations. They may request modifications or adjustments to ensure that the building meets all requirements. -
Approval or Denial
After review, the authorities will either approve the permit drawings or provide a list of issues that need to be addressed. Once the issues are corrected, the drawings are resubmitted for final approval. -
Issuance of Permit
Once approved, the permit is issued, and the construction process can begin. Keep in mind that some jurisdictions require inspections at different stages of the project to ensure ongoing compliance.
Common Pitfalls to Avoid During the Permit Drawings Approval Process
-
Incomplete or Inaccurate Drawings
Ensure that your permit drawings approval are as detailed and accurate as possible. Any errors or omissions can delay approval and lead to costly corrections. -
Failure to Meet Zoning Requirements
Building codes and zoning laws are different for residential and commercial projects, and even between neighborhoods. Ensure that your drawings align with local zoning laws to avoid rejections. -
Not Consulting with Professionals
Always work with licensed professionals, such as architects and surveyors, who have experience with local building codes. Their expertise is invaluable when ensuring your permit drawings meet all legal requirements. -
Neglecting to Allow Enough Time for Approval
The approval process can take time. Submit your drawings well in advance of your desired start date to avoid delays.
At Cannon Construction And Design inc., we prioritize transparency and efficiency in every project we undertake. As a licensed general contractor with $5 million liability insurance and WCP certification, we guarantee top-notch quality at the lowest prices.
Permit drawings approval is a crucial step in any construction endeavor. It ensures compliance with local building codes and regulations, safeguarding both the integrity of the structure and the safety of its occupants.
In Alberta, including Calgary, Chestermere, Airdrie, and Edmonton, our expertise extends to navigating the permit approval process seamlessly. From conceptualization to execution, we handle every aspect with precision and professionalism.
Reach out to us at canadaproject237@gmail.com or +1 403 918 0493 to discuss your project requirements. Visit our website at cannonstruct.com to learn more about our services.



