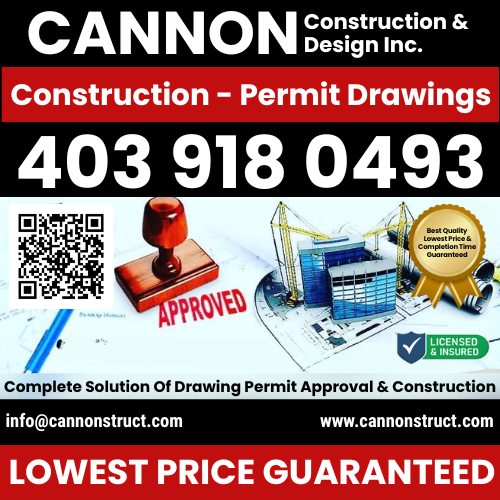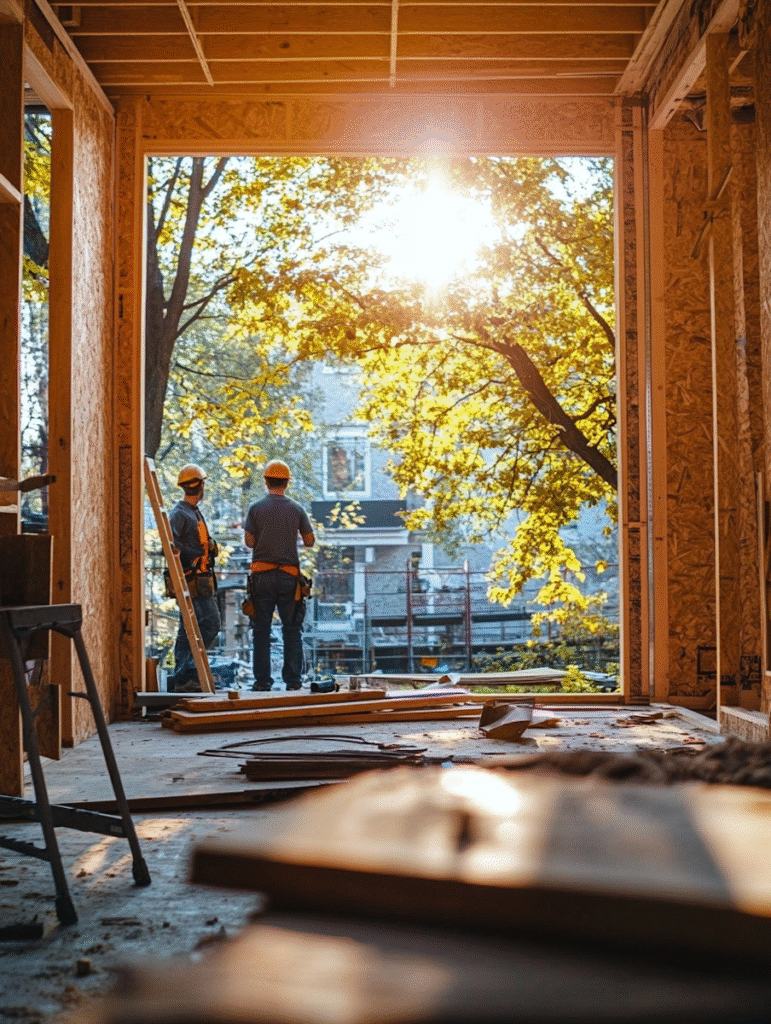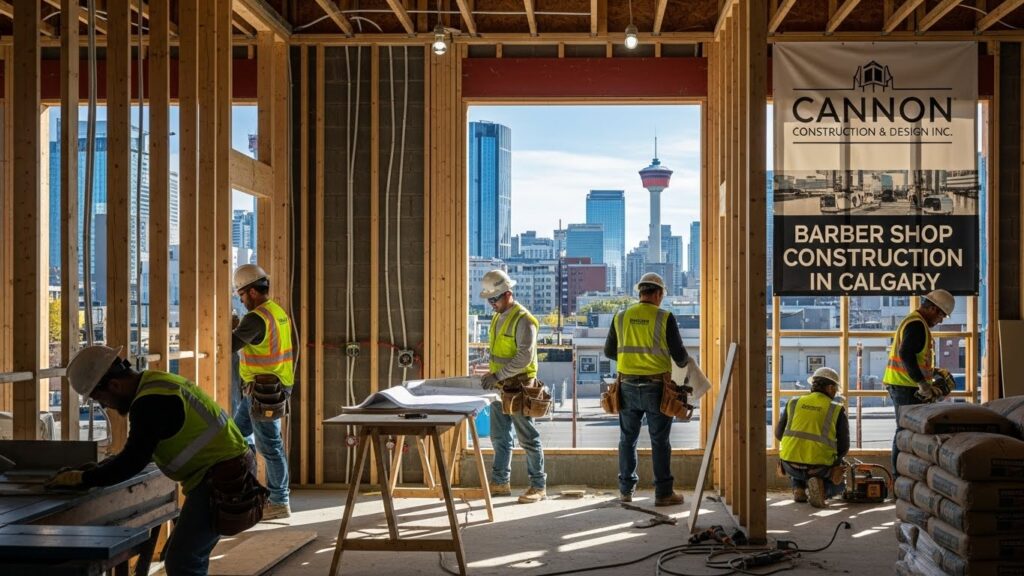Launching restaurant drawing and construction is an exciting venture—but it’s also one that requires precision planning, thoughtful design, and strategic execution. Whether you’re opening a small bistro, a fast-casual concept, or a fine-dining establishment, the success of your business starts long before the kitchen begins cooking. It begins with restaurant drawings & construction.
From architectural layouts and building permits to kitchen workflows and dining area aesthetics, every square foot of your restaurant must be purposefully designed and professionally constructed. In this comprehensive guide, we explore the critical components of restaurant design, the importance of construction drawings and construction, and best practices for building a restaurant that’s not only beautiful but also code-compliant, efficient, and profitable.
What Are Restaurant Drawings and Construction Why Do They Matter?

Restaurant drawing and construction are detailed architectural plans that define the layout, systems, finishes, and structure of a new restaurant. These blueprints guide contractors, electricians, plumbers, and inspectors through every phase of the building process.
Why Restaurant Drawings Are Essential:
- Clarify the Vision: Transform your concept into a physical reality.
- Ensure Compliance: Meet building codes, health department regulations, and fire safety standards.
- Avoid Mistakes: Reduce costly rework during construction.
- Optimize Workflow: Ensure kitchen, dining, and service areas are functional and efficient.
- Attract Approvals: Required for obtaining permits and licenses from local authorities.
Without these drawings, construction delays, budget overruns, and failed inspections are almost guaranteed.
Key Components of Restaurant Drawings construction
A full restaurant drawing and construction set typically includes several different plan types, each serving a unique function in the construction process.
1. Floor Plan
The floor plan illustrates the overall layout of the restaurant. This includes:
- Dining area arrangement
- Kitchen layout
- Service corridors
- Restrooms
- Entry and waiting areas
- Emergency exits
- Storage and utility rooms
The layout must accommodate foot traffic, employee workflows, ADA accessibility, and fire safety.
2. Kitchen Equipment Layout
The kitchen is the engine of the restaurant drawing and construction. A separate equipment layout shows where each appliance—grills, fryers, walk-in coolers, dishwashers—will go.
This plan also incorporates:
- Food prep zones
- Cooking lines
- Dry and cold storage
- Ventilation systems (hoods and exhaust)
- Fire suppression equipment
3. Plumbing & Electrical Plans
These restaurant drawing and construction indicate where utilities like water, gas, and electricity are routed. They ensure:
- Adequate power for high-wattage kitchen appliances
- Proper drainage for sinks and dishwashers
- Code-compliant placement of grease traps
- Well-positioned outlets and lighting
4. HVAC & Mechanical Plans
Ventilation is a big deal in restaurants—especially in commercial kitchens. HVAC drawings provide guidance for:
- Airflow in dining and kitchen areas
- Vent hoods and exhaust systems
- Make-up air units
- Climate control systems
5. Reflected Ceiling Plan (RCP)
The RCP details ceiling features, including:
- Light fixture placements
- Fire sprinklers
- Speakers
- Decorative elements (beams, trays)
A well-lit and acoustically sound restaurant improves ambiance and guest experience.
6. Elevations & Sections
These are vertical restaurant drawing and construction that show wall details, cabinetry, signage, and aesthetic finishes—helping you and your contractors visualize the final look of the space.
Step-by-Step Guide to Restaurant drawing construction
Now that the drawings are in place, let’s walk through the construction phase, from demolition to final inspection.
1. Site Selection & Pre-Construction
Start with choosing the right location. Consider factors like:
- Foot traffic
- Parking availability
- Accessibility
- Zoning regulations
- Visibility from the street
Before breaking ground, secure the necessary permits, including:
- Building permits
- Health department approvals
- Fire safety inspections
- Occupancy certificate
2. Demolition & Site Preparation
If you’re renovating an existing space, the first step is demolition. Walls may be knocked down, outdated plumbing removed, and non-compliant elements replaced.
Make sure to properly dispose of hazardous materials like asbestos if they exist.
3. Framing & Infrastructure Installation
Once cleared, the framing and utility systems begin:
- Framing of walls and ceilings
- Electrical conduit and wiring
- Plumbing pipes
- Gas lines
- Ductwork installation
This is the “skeleton” of your restaurant drawing and construction, and it must be done according to your barber shop drawings constructions to avoid future issues.
4. Flooring, Walls, & Finishes
Here, your restaurant starts to take shape. Flooring materials are installed—typically tile, polished concrete, or vinyl for high-traffic areas. Walls are painted, tiles are installed, and ceilings are completed.
In the kitchen, use non-slip, durable, and easy-to-clean materials.
5. Equipment & Fixtures
All kitchen appliances, prep tables, refrigeration units, and dining furniture are installed per the layout. Ensure all connections (gas, water, electric) are properly fitted and inspected.
6. Interior Branding & Signage
Visual identity is key. This includes:
- Custom wall murals
- Logo placement
- Menu boards
- Wayfinding signs
Make sure branding elements align with your concept and audience.
7. Final Inspections
Before you can legally open, your space must pass a series of final inspections. These include:
- Building safety inspection
- Fire department clearance
- Health and sanitation inspection
- ADA compliance
Once everything checks out, you’ll receive a Certificate of Occupancy—the final green light to begin operations.
Optimizing Your Restaurant for Function and Experience
An effective restaurant layout considers more than aesthetics. It ensures smooth operational flow for both staff and customers.
Tips for Smart Design:
- Zoning: Clearly separate kitchen, prep, and dining zones.
- Accessibility: Ensure ADA-compliant paths and restrooms.
- Noise Control: Use acoustic panels or strategic seating.
- Lighting: Use layered lighting for ambiance and function.
- Ventilation: Avoid odors drifting into the dining space.
A well-designed restaurant drawing and construction keeps energy costs down, improves staff efficiency, and enhances customer satisfaction.
Choosing the Right Team
To ensure your restaurant drawings & construction project goes smoothly, hire experienced professionals who specialize in commercial food establishments:
- Licensed Architect (with restaurant experience
- General Contractor or Construction Manager
- Interior Designer or Hospitality Consultant
Working with a design-build firm—where design and construction are handled by the same company—can simplify communication and timelines.
Final Thoughts
Your restaurant’s success depends heavily on how well it’s designed and constructed. By investing in professional restaurant drawing and construction, you set the foundation for a business that is efficient, compliant, attractive, and ready for long-term growth.
At Cannon Construction and design, we specialize in premium home renovations, custom basements, wet bars, and remodeling solutions built with precision and care
Whether you’re building from scratch or remodeling an existing space, every decision you make—down to the placement of the sinks and sockets—affects your bottom line. So plan thoroughly, work with qualified experts, and never underestimate the power of a well-executed
Contact Us Today
Have questions or need instant help? Talk directly to our experts.
Call Now:
+1 403 918 0493
Email Us Anytime
Prefer writing to us? Send us your query and we’ll respond within 24 hours.
canadaproject237@gmail.com



