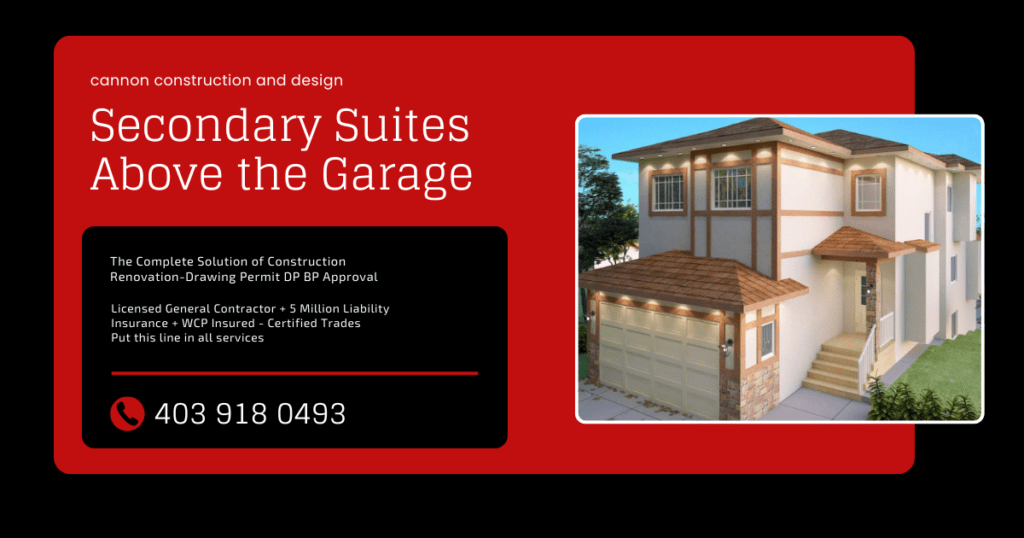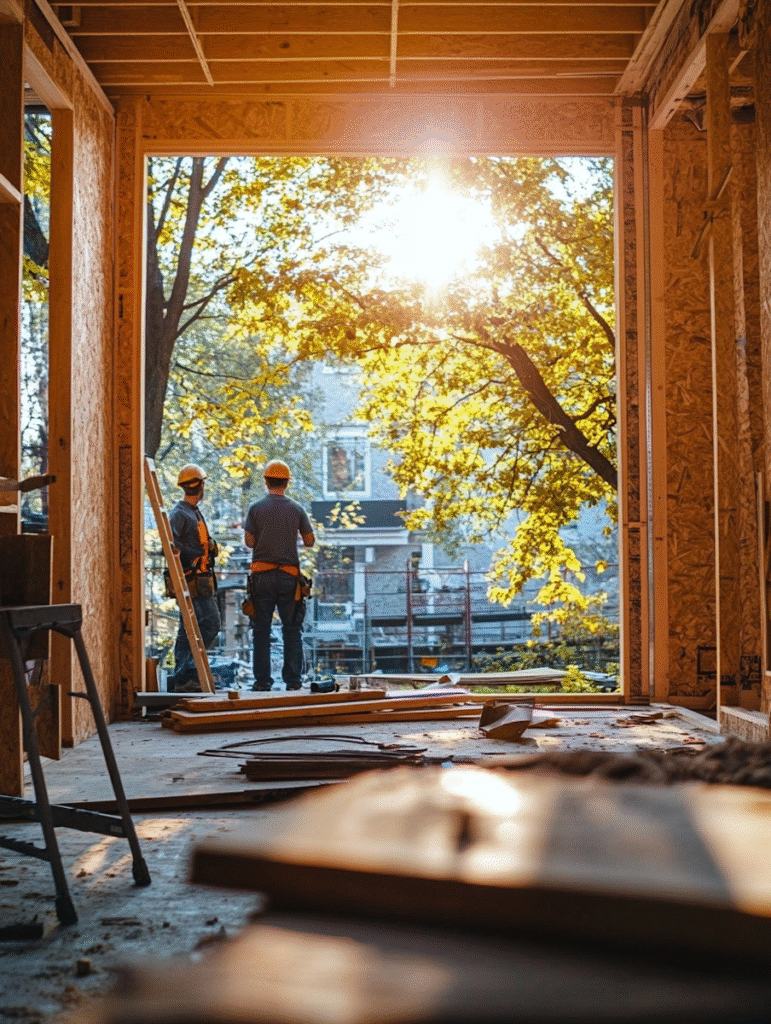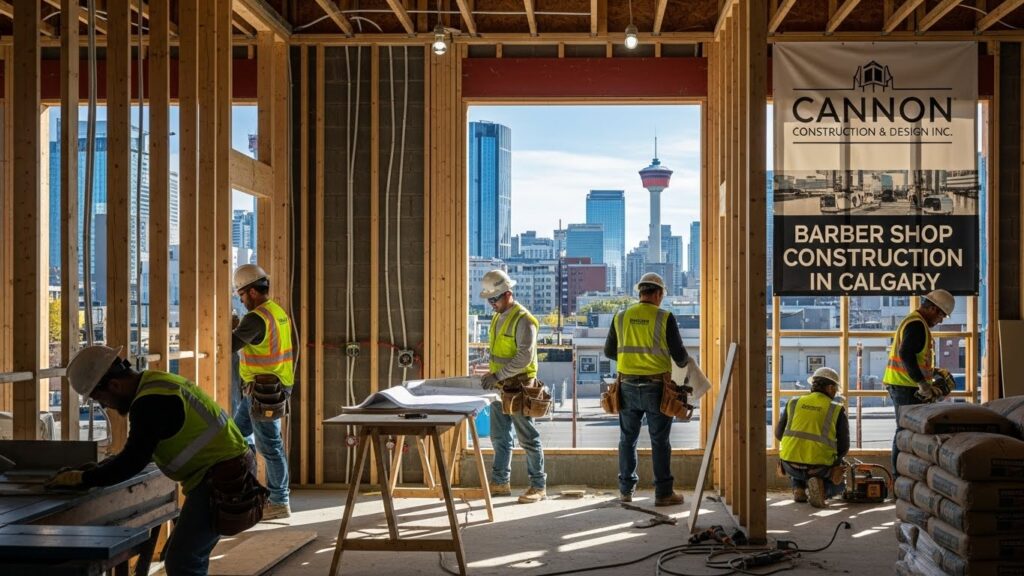In today’s rapidly growing urban environments, homeowners are continuously looking for ways to optimize their living spaces without sacrificing their property’s value. One innovative solution gaining popularity is the addition of secondary suites above the garage. These self-contained living units offer an efficient and cost-effective way to add usable space while maintaining the integrity of your home’s existing structure.
In this blog post, we’ll explore the advantages, design considerations, and potential challenges of building a secondary suite above your garage, helping you decide if this is the right option for your property.
What is a Secondary Suites Above the Garage?
Maximizing space and adding value to your property is a smart investment strategy, and one of the most effective ways to achieve this is by adding a secondary suite above your garage.
A secondary suite above the garage offers a range of benefits, from providing additional rental income to accommodating extended family members or guests. It’s a versatile solution that adds both functionality and value to your home.
As licensed general contractors serving Alberta, including Calgary, Chestermere, Airdrie, and Edmonton, we understand the intricacies involved in designing and constructing secondary suites above garages. From obtaining permits to ensuring compliance with building codes, our experienced team handles every aspect of the project with precision and expertise.
We work closely with our clients to create custom secondary suites designs that meet their specific needs and preferences.
Benefits of Adding a Secondary Suite Above the Garage
1. Maximizes Use of Existing Space
One of the most significant benefits of a secondary suites above the garage is its ability to make the most out of underutilized space. Instead of building an entirely new extension, this design uses the footprint of the garage, allowing you to add valuable living space without sacrificing your yard or garden. This makes it an excellent option for properties with limited space.
2. Increases Property Value
Adding a secondary suite can increase the market value of your home. Not only does it enhance your living space, but it also provides a functional feature that many homebuyers seek. Whether it’s used for rental income or accommodating extended family members, the potential for added value is substantial.
3. Rental Income Potential
With the rise in demand for rental units, a secondary suite above the garage can offer a steady stream of passive income. Renting the space out to tenants, whether long-term or short-term, can help offset mortgage payments or provide additional cash flow, making it a worthwhile investment.
4. Privacy and Independence
Unlike traditional basement suites, secondary suites above the garage offer a higher level of privacy and independence for both the homeowner and the tenant. These suites are typically separate from the main living areas of the home, providing a more self-contained living environment.
5. Versatility in Use
A secondary suites above the garage is incredibly versatile. Whether it’s used as a guest suite, a home office, or a space for adult children or aging parents, the possibilities are endless. It can adapt to your evolving needs, making it a flexible solution for families of all sizes.
Design Considerations for Secondary Suites Above the Garage
1. Building Codes and Zoning Requirements
Before embarking on the construction of a secondary suite above the garage, it’s essential to research local building codes and zoning regulations. Many municipalities have specific requirements for accessory dwelling units (ADUs), such as minimum square footage, ceiling height, and accessibility standards.
2. Structural Integrity
A secondary suites above the garage requires careful consideration of the garage’s structural integrity. The garage needs to be strong enough to support the additional weight of the suite and its occupants. A professional architecture can help ensure that your garage is adequately reinforced to handle the load.
3. Utilities and Access
You’ll need to plan for utilities like plumbing, electricity, and HVAC systems. The garage will need to be connected to the main home’s infrastructure, which may require trenching, additional wiring, and plumbing work. Additionally, you must ensure that the legal basement secondary suites has separate, secure access from the main home.
4. Privacy and Soundproofing
Since the suite is above the garage, you’ll need to consider soundproofing measures to ensure that noise from the garage or other parts of the home does not disturb the tenants or occupants of the suite. Proper insulation and soundproofing materials can help create a more peaceful living environment.
Challenges of Building a Secondary Suites Above the Garage
1. Cost of Construction
Building a secondary suite above the garage can be expensive, particularly if extensive modifications are needed to support the structure. Costs can include reinforcing the garage, adding plumbing, electrical work, and designing a functional layout that meets building codes. However, the long-term value and potential rental income often outweigh these initial costs.
2. Limited Space
While secondary suites above the garage offer additional space, they are often smaller than traditional additions to the home. The compact size can make it challenging to create a fully functional living area, requiring clever design choices to maximize space without compromising on comfort.
3. Permit and Approval Process
Navigating the permit and approval process can be time-consuming and challenging. Depending on your location, you may need to go through multiple steps to ensure that your project meets all legal requirements. It’s crucial to work with professionals who are familiar with the permitting process to avoid delays.
Conclusion
Adding a secondary suite above the garage can be a game-changer for homeowners looking to expand their living space efficiently. With benefits like increased property value, rental income potential, and privacy, it’s an investment that can pay off in the long term. However, it’s essential to carefully plan for the structural, legal, and financial aspects of the project to ensure its success.
If you’re considering a secondary suite above your garage, it’s essential to consult with experienced contractors and professionals who can guide you through the design and construction & Design process. With the right planning, you can transform your garage into a valuable living space that meets your needs and enhances your property.
Ready to add value and versatility to your property with a secondary suite above the garage? Contact us at canadaproject237@gmail.com or call +1 403 918 0493 to schedule a consultation. Visit cannonstruct.com to learn more about our services and how we can help you realize your home improvement goals.



