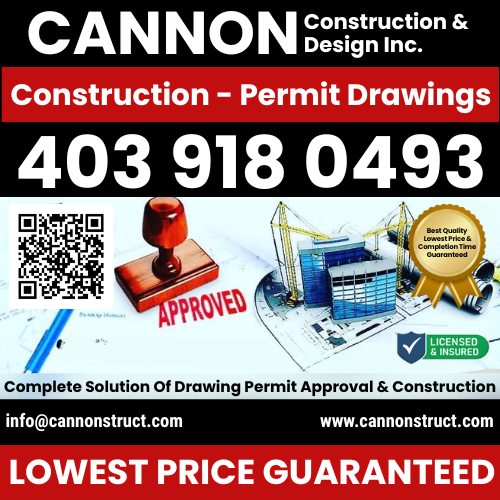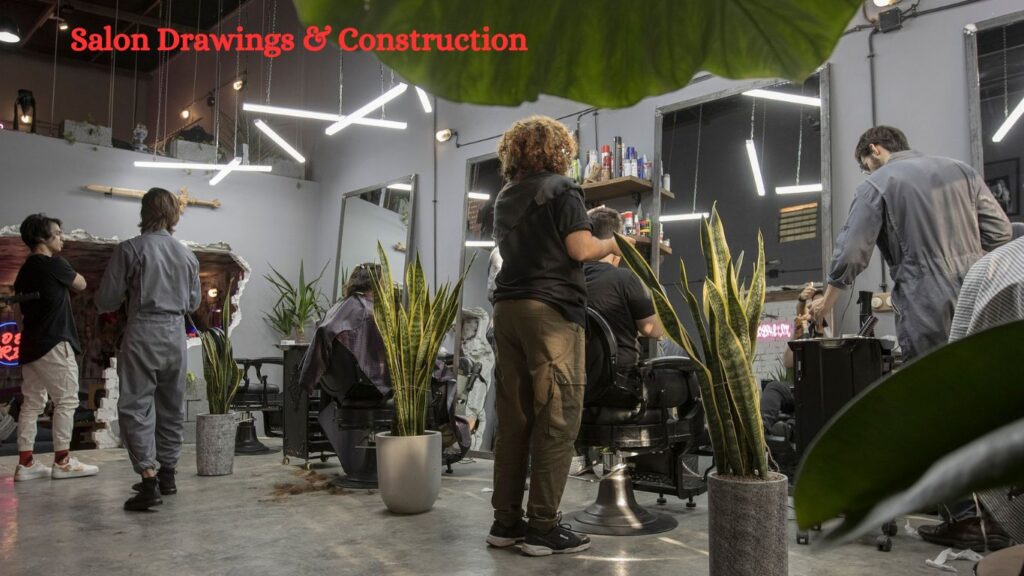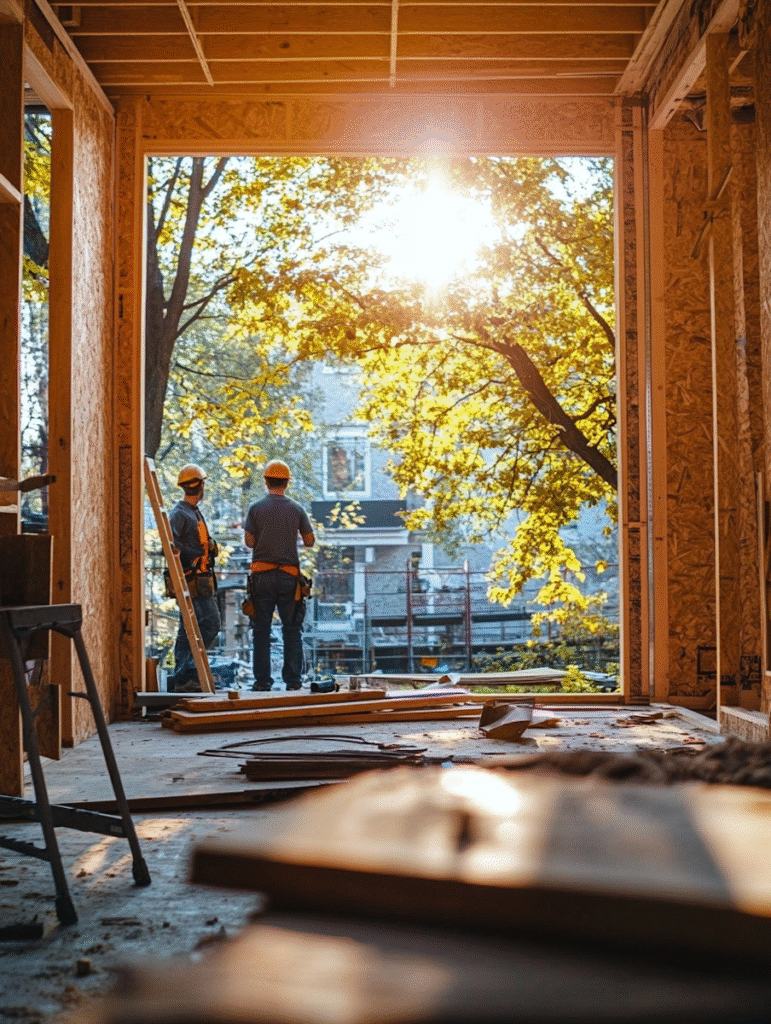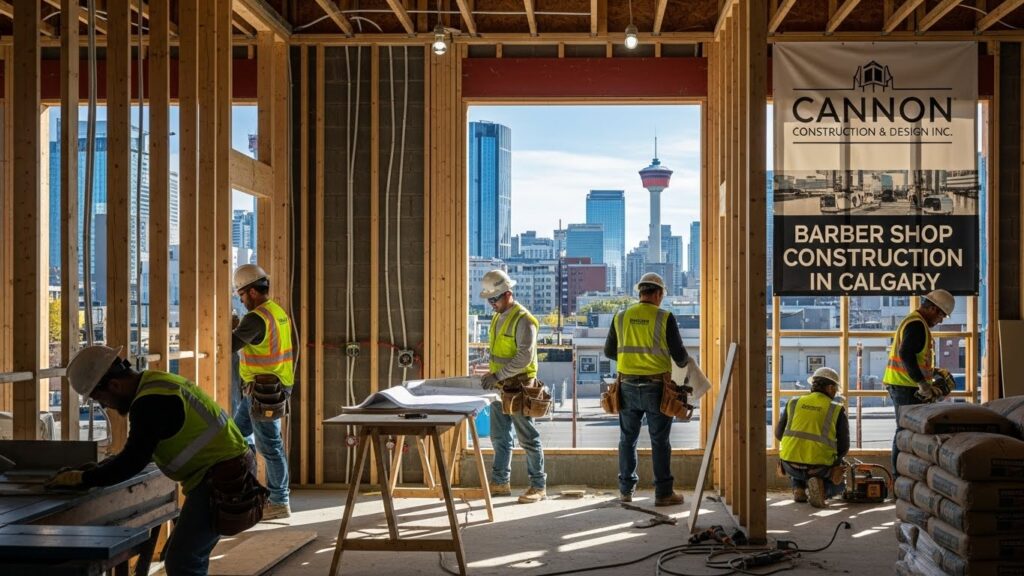Salon drawings and construction are crucial components in setting up a successful beauty salon. A well-designed salon not only enhances the overall customer experience but also ensures an efficient workspace for staff. From architectural layouts to interior designs, every aspect of salon construction requires careful planning and execution. This guide explores the key aspects of salon drawings and construction, offering valuable insights for salon owners, architects, and interior designers. Salon Drawings & Construction.
| Sr. No. | City/Area |
|---|---|
| 1 | Alberta |
| 2 | Calgary |
| 3 | Edmonton |
| 4 | Chestermere |
| 5 | Airdrie |
Why Are Salon Drawings and Construction Important?
- Functionality and Space Optimization:
Proper salon drawings ensure that every square foot is utilized effectively. From styling stations to reception areas, the layout must accommodate both customers and staff comfortably. Nail Salon Drawings & Construction. - Aesthetic Appeal:
A visually appealing salon can attract more customers. Detailed construction plans allow for creative interior designs, color schemes, and themes that align with the salon’s branding. - Compliance with Regulations:
Salon construction involves adhering to local building codes, safety standards, and accessibility requirements. Drawings help ensure compliance with these regulations. Salon Drawings & Construction. - Cost Efficiency:
Detailed Salon drawings and construction minimize errors during construction, saving time and money. They provide a clear roadmap for contractors, reducing the risk of costly modifications later. - Steps in Salon Construction
- Conceptualization:
Begin by identifying your salon’s target audience and services. This will influence the design and layout of the space. Drawings & Construction. - Hiring Professionals:
Collaborate with architects, interior designers, and contractors experienced in salon projects. Their expertise ensures a seamless construction process. - Approval and Permits:
Obtain necessary permits and approvals from local authorities before starting construction. This step is crucial to avoid legal issues. - Construction Phase:
Follow the approved drawings during construction. Regular inspections ensure that the work adheres to the plan. Salon Drawings & Construction. - Interior Finishing:
Once the structure is complete, focus on interior details such as flooring, painting, and furniture placement. - Final Touches and Inspection:
Add the final elements like signage, décor, and equipment. Conduct a thorough inspection to ensure everything meets the required standards. Salon Drawings and Construction.
Key Elements of Salon Drawings
- Architectural Layout:
The architectural drawing outlines the salon’s structure, including walls, doors, and windows. It serves as the foundation for all subsequent designs. - Plumbing and Electrical Plans:
Salons require extensive plumbing for washbasins and electrical setups for styling equipment. These plans ensure all utilities are installed efficiently. Salon Drawings & Construction. - Interior Design Layout:
This includes the placement of furniture, mirrors, lighting fixtures, and décor. A well-thought-out layout enhances the salon’s functionality and aesthetics. - Ventilation and HVAC Design:
Proper ventilation and air conditioning are essential in a salon to maintain a comfortable environment for customers and staff. - Safety Features:
Drawings must include provisions for fire exits, smoke detectors, and other safety measures to protect occupants.
Common Challenges in Salon Construction
- Budget Constraints:
Overcoming budget limitations requires careful planning and prioritization of essential features. - Space Limitations:
Small spaces can be challenging to design, but creative layouts and multi-functional furniture can maximize utility. Salon Drawings & Construction. - Meeting Deadlines:
Delays in construction can affect the salon’s opening. Regular communication with contractors helps keep the project on track. - Compliance Issues:
Failing to meet regulatory requirements can lead to penalties. Hiring experienced professionals minimizes this risk.
FAQs About Salon Drawings & Construction
1. What should I include in my salon layout design?
A good layout includes styling stations, a reception area, washbasins, storage, and space for staff.
2. How much does it cost to construct a salon?
Costs vary depending on the size, location, and design of the salon. On average, construction can range from $50,000 to $200,000. Salon Drawings & Construction.
3. Do I need professional help for salon drawings?
Yes, hiring architects and designers ensures that your salon complies with regulations and is optimized for functionality.
4. How long does it take to construct a salon?
The timeline depends on the project’s complexity, but most salons take 3-6 months to complete. Salon Drawings and Construction.
5. Can I remodel an existing space into a salon?
Absolutely! Remodeling can be a cost-effective way to create a salon. Ensure the space meets plumbing and electrical needs.



