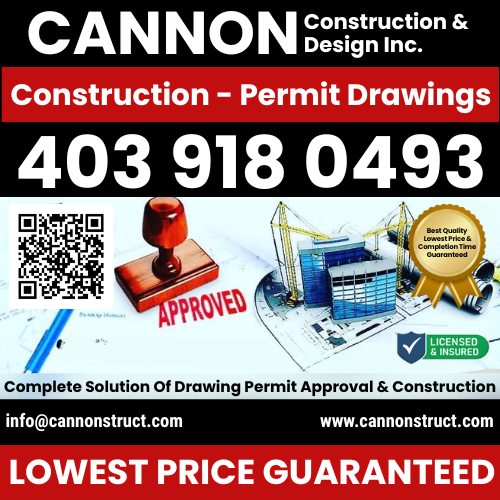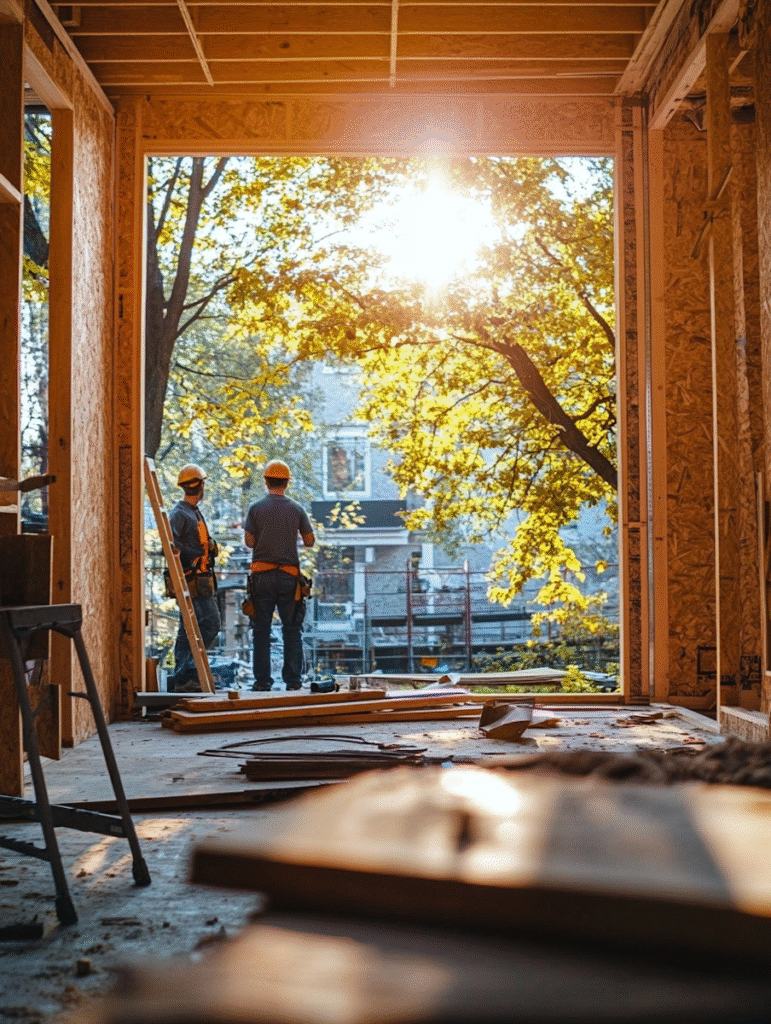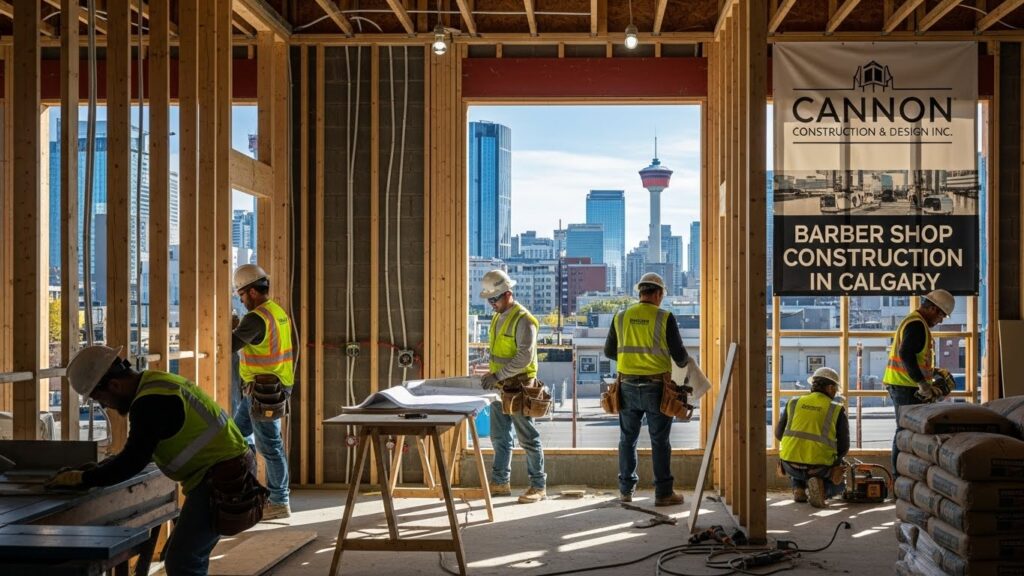When it comes to building a pizza shop, the blueprint for success starts long before the ovens fire up. Pizza shop drawings & construction are the foundational elements that determine whether your venture will slice through the competition or fall flat. From meticulous architectural plans to efficient construction strategies, every detail matters in crafting a space that’s both inviting for customers and optimized for smooth operations.
This article breaks down the critical components of pizza shop design and construction, helping entrepreneurs, architects, and contractors grasp what it takes to build a thriving pizza destination.
Why Pizza Shop Drawings Matter: Setting the Stage for Success
You wouldn’t build a house without a blueprint, and the same logic applies to your pizza shop. Pizza shop drawings act as the roadmap for every step of the construction process, aligning stakeholders on design vision, spatial layout, compliance, and operational workflow.
Key benefits of detailed pizza shop drawings:
-
Optimized Kitchen Layout: Efficient workflow reduces wait times, increases staff productivity, and improves food quality.
-
Customer Experience Design: Well-planned seating, lighting, and ambiance enhance brand appeal and repeat business.
-
Regulatory Compliance: Properly drafted plans ensure adherence to health, safety, and zoning codes, avoiding costly delays.
-
Cost Control: Accurate drawings help estimate budgets, manage materials, and prevent expensive on-site changes.
In short, quality drawings are the backbone of a profitable pizza shop construction.
Essential Components of Pizza Shop Drawings
A pizza shop isn’t just about ovens and dough; the drawings cover everything from floor plans to detailed equipment layouts. Here’s what a comprehensive pizza shop blueprint includes:
1. Floor Plan Layout
The floor plan is the skeleton , it defines the footprint and spatial distribution of all areas, including:
-
Kitchen and prep zones
-
Customer seating and waiting areas
-
Storage rooms and coolers
-
Restrooms and staff spaces
-
Point of Sale (POS) counters and pickup zones
A well-crafted floor plan balances space efficiency with customer comfort, ensuring smooth foot traffic and operational flow.
2. Kitchen Equipment Layout
The kitchen is the heart of your pizza shop. Drawings specify the exact location of:
-
Pizza ovens (wood-fired, conveyor, or deck ovens)
-
Dough preparation tables
-
Refrigeration units
-
Sinks and dish washing stations
-
Ventilation hoods and fire suppression systems
Efficient equipment placement cuts down staff movement and speeds up pizza turnaround.
3. Electrical & Plumbing Plans
Power-hungry ovens and water-intensive prep areas demand careful electrical and plumbing planning to avoid future headaches:
-
Outlets for ovens, mixers, POS systems
-
Lighting layouts that highlight ambience and work zones
-
Water supply lines for sinks and cleaning stations
-
Waste disposal and drainage design for sanitation
These plans must comply with local building codes and health regulations.
4. HVAC & Ventilation Systems
Pizza ovens generate serious heat and smoke. Effective HVAC design maintains air quality and temperature control:
-
Exhaust hoods over cooking stations
-
Fresh air intakes
-
Air conditioning zones in dining and kitchen areas
Proper ventilation also supports fire safety and employee comfort.
5. Interior Design & Finishes
Drawings capture the aesthetic vision through materials, colors, and fixtures to build a brand-consistent vibe:
-
Flooring materials (tiles, polished concrete)
-
Wall finishes and decorative elements
-
Lighting fixtures and seating style
-
Signage placement inside and outside
Cohesive interior design elevates the customer experience and sets your pizza shop apart.
Construction Phase: Turning Drawings into Reality
Once your pizza shop drawings are approved, construction kicks off. Effective project execution depends on a strong strategy that aligns quality, timeline, and budget.
1. Site Preparation & Foundation
Starting with a solid base is non-negotiable. This involves:
-
Clearing and leveling the site
-
Excavation and laying foundations tailored to your shop’s structure
-
Utilities hookups for water, gas, and electricity
Ignoring groundwork details can cripple your build downstream.
2. Structural Framing & Walls
Framing creates the shop’s skeleton, defining room shapes and structural integrity:
-
Steel or wood framing per design specs
-
Installation of walls, windows, and doors
-
Fireproofing measures where required
Precision here ensures durability and safety.
3. Mechanical, Electrical & Plumbing (MEP) Installation
MEP systems bring the building to life:
-
Running pipes, wiring, and ducts as per the plans
-
Installing HVAC units and exhaust fans
-
Setting up fire alarms and sprinklers
Coordination among trades prevents costly rework.
4. Interior Build-Out
Next comes the finishing touches:
-
Flooring and wall finishes
-
Installing kitchen equipment and counters
-
Lighting setup and signage installation
-
Furniture placement and décor setup
These elements define the customer-facing vibe.
5. Final Inspections & Compliance
Before opening, inspectors verify that everything meets local codes for:
-
Health and sanitation
-
Fire safety
-
Accessibility standards
Passing inspections is mandatory to avoid shutdowns or penalties.
Key Considerations for Pizza Shop Construction
To maximize ROI and customer satisfaction, keep these strategic factors top of mind:
Scalability & Flexibility
Design your pizza shop drawings to allow for future expansion or layout tweaks as business grows or changes.
Energy Efficiency
Incorporate energy-saving appliances, LED lighting, and insulation to cut long-term utility costs.
Technology Integration
Plan for POS systems, digital menu boards, and kitchen display systems that boost order accuracy and customer engagement.
Brand Identity
Use construction materials and design elements that resonate with your brand’s story and market positioning.
Why Hiring Professionals Matters in Pizza Shop Drawings & Construction
This isn’t a DIY project. Collaborating with specialized architects and contractors ensures:
-
Designs that comply with industry regulations
-
Expertise in commercial kitchen ergonomics
-
Access to trusted material suppliers and subcontractors
-
On-time project delivery with quality control
Investing upfront saves you headaches and extra costs later.
Conclusion
In the hyper-competitive pizza industry, pizza shop drawings & construction aren’t just boxes to check — they’re the strategic foundation for your success. From conceptual blueprints to the final brick laid, every stage demands precision, foresight, and expert execution.
Master these elements to create a pizza shop that delights customers, empowers staff, and fuels long-term growth.
FAQs
Q1: What are the key elements included in pizza shop drawings?
A1: Pizza shop drawings typically include floor plans, kitchen equipment layouts, electrical and plumbing plans, HVAC designs, and interior finishes to ensure efficient operation and compliance.
Q2: How important is kitchen layout in pizza shop construction?
A2: Kitchen layout is critical as it impacts staff efficiency, order speed, and food quality. A well-designed layout reduces wasted movement and enhances workflow.
Q3: Can I build a pizza shop without professional drawings?
A3: While possible, skipping professional drawings risks regulatory non-compliance, construction errors, and operational inefficiencies that can be costly long-term.
Q4: How long does pizza shop construction usually take?
A4: Construction timelines vary but typically range from 3 to 6 months depending on project complexity, permits, and contractor efficiency.
Q5: What construction materials are best for pizza shops?
A5: Durable, easy-to-clean materials like stainless steel for kitchen areas and tiles or polished concrete for floors are preferred for hygiene and longevity.
Contact Us Today
Have questions or need instant help? Talk directly to our experts.
Call Now:
+1 403 918 0493
Email Us Anytime
Prefer writing to us? Send us your query and we’ll respond within 24 hours.
canadaproject237@gmail.com



