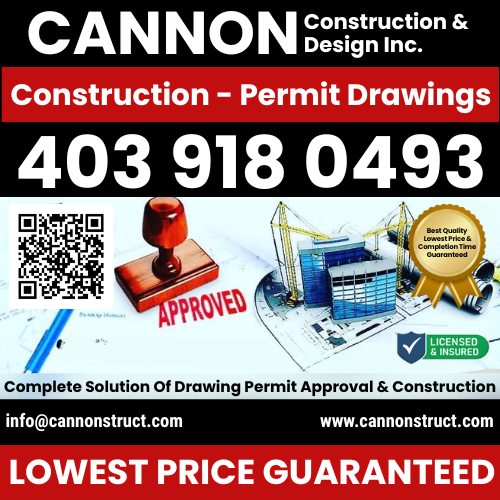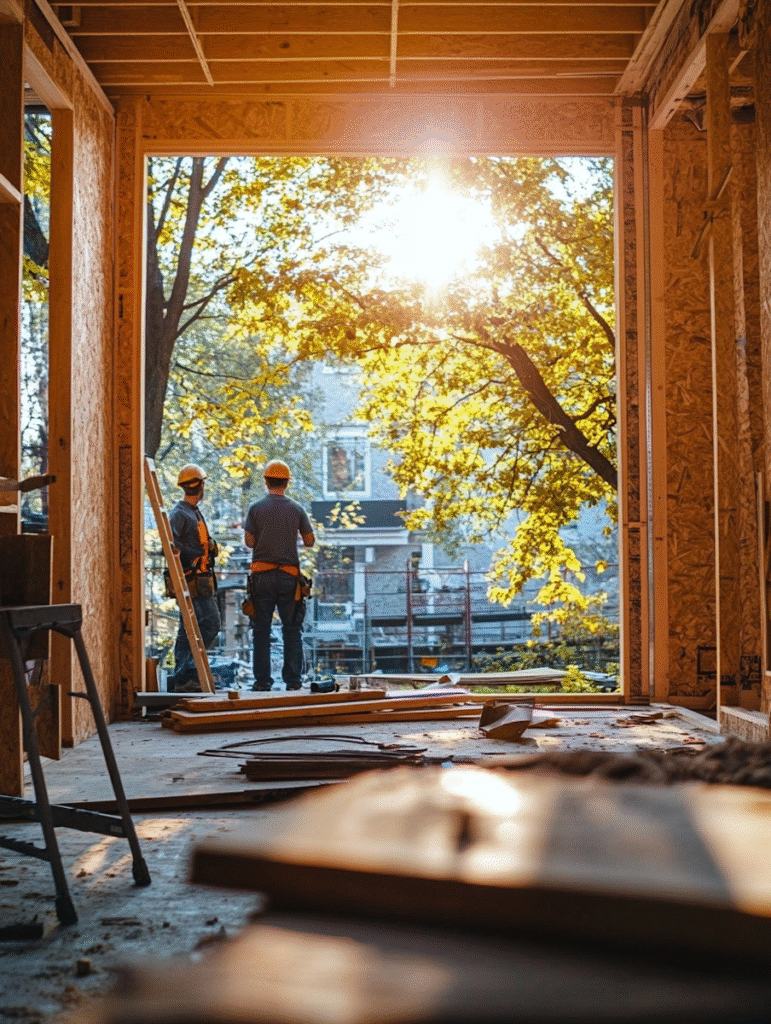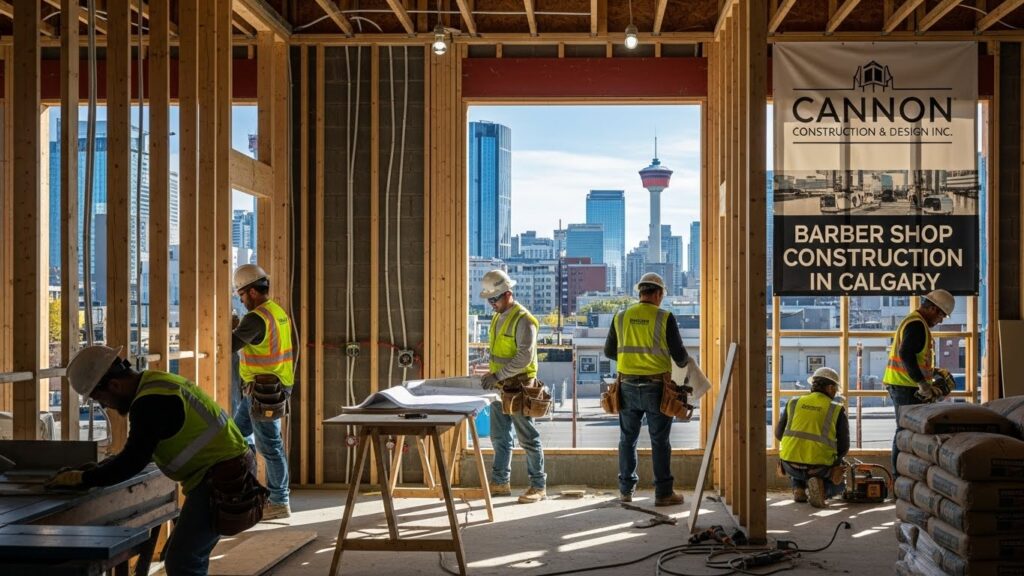When it comes to starting a pizza shop, drawings, great recipes and a killer menu aren’t the only things you need. One of the most critical steps in launching a successful pizzeria is ensuring your pizza shop drawings and construction are carefully planned and professionally executed. Whether you’re remodeling an existing space or starting from scratch, the right architectural and construction strategy sets the stage for operational efficiency, customer satisfaction, and long-term growth.
In this article, we’ll explore everything you need to know about pizza shop drawings and construction—from planning and design to compliance, budgeting, and buildout. This comprehensive guide is ideal for entrepreneurs, restaurant developers, architects, and contractors interested in building or renovating a pizza shop.
Why pizza shop drawings and construction Matter
Opening a pizza restaurant is a major investment, and the physical space is one of your most valuable assets. Pizza shop drawings and construction serve as the blueprint for every part of your business—from your kitchen layout and plumbing systems to the customer dining area and ventilation.
Without properly detailed construction drawings, you’re likely to face issues like:
- Health code violations
- Poor kitchen workflow
- HVAC and grease trap failures
- ADA compliance problems
- Costly construction delays
Pizza shop construction, guided by accurate drawings, ensures that every square foot of your space is functional, aesthetically pleasing, and compliant with local regulations. Whether you’re going for a cozy neighborhood pizzeria or a fast-casual franchise, your drawings dictate how well your concept translates into reality.
Step 1: Concept and Feasibility Planning
Before any drafting begins, start with a concept development phase. At this stage, ask yourself:
- What kind of pizza shop am I building? (e.g., dine-in, take-out, food truck, ghost kitchen)
- How much space do I need?
- What equipment is essential?
- What’s my estimated construction budget?
Conduct a site feasibility study to determine if the space you’re considering is suitable. This should involve:
- Zoning and permitting checks
- Utility service inspections
- Accessibility assessments
- Parking and traffic flow analysis
Early-stage planning saves time, money, and potential redesigns down the road.
Step 2: Pizza Shop Architectural Drawings
Your pizza shop drawings and construction will be the foundation for the entire buildout. These plans typically include:
1. Floor Plans
Floor plans illustrate the layout of your space, including walls, doors, and furniture. For a pizza shop drawings and construction the layout must account for:
- Front-of-house dining and customer service area
- Kitchen line and pizza ovens
- Prep space, cold and dry storage
- Restrooms and break area
- POS and delivery pickup stations
Proper zoning between hot, cold, and clean zones is critical for food safety and smooth operations.
2. Equipment Layouts
Your drawings should map out all equipment with precision. Pizza shop drawings and construction ovens, refrigeration, prep tables, dough mixers, and exhaust hoods all require power, water, and ventilation connections. CAD (Computer-Aided Design) software is often used to design these drawings for maximum efficiency and code compliance.
3. Electrical and Plumbing Plans
Include all electrical outlets, lighting fixtures, water lines, drainage, and gas lines in your construction drawings. Construction pizza shop, particularly those with high-heat ovens, have specific ventilation and fire suppression requirements.
4. Mechanical and HVAC Systems
Pizza ovens produce extreme heat. Your drawings must include proper HVAC design to maintain temperature control in the dining and kitchen areas. Exhaust systems and makeup air units (MAUs) must meet local code requirements.
5. ADA and Code Compliance
Your drawings must ensure that the shop is ADA-compliant, including wheelchair accessibility for restrooms, entrances, and service counters. Health department codes and fire safety regulations also must be reflected in your plans.
Step 3: Obtaining Permits and Approvals
Before construction begins, your drawings must be submitted for approval by:
- Local building departments
- Health departments
- Fire marshal offices
- Zoning boards
Most cities require stamped plans by a licensed architect . You may also need approvals for:
- Grease interceptors
- Signage permits
- Outdoor seating (if applicable)
Delays in permit approvals can push your project timeline by weeks or even months. Hiring professionals with restaurant construction experience can streamline this process.
Step 4: Pizza Shop Construction and Buildout
Once permits are secured, construction can begin. A typical pizza shop drawings and construction timeline ranges from 8 to 16 weeks, depending on size and complexity.
Key Phases of Pizza Shop Construction:
1. Demolition and Prep Work
If you’re renovating an existing space, demolition is the first step. This includes removing old fixtures, flooring, and non-load-bearing walls.
2. Framing and Utilities
Walls are framed, and rough plumbing, electrical, and gas lines are installed according to the drawings.
3. HVAC and Ventilation
Special attention is given to ventilation systems, especially if you’re installing a wood-fired or coal pizza oven.
4. Flooring, Walls, and Ceilings
Durable, easy-to-clean materials like ceramic tile or sealed concrete are installed. FRP (Fiberglass Reinforced Panels) are common in kitchen areas.
5. Equipment Installation
Pizza ovens, refrigeration units, prep stations, and other equipment are delivered and installed based on the approved layout.
6. Final Inspections
Before opening, your pizza shop must pass:
- Health department inspections
- Fire safety checks
- Final building inspections
Budget Considerations for Pizza Shop drawings Construction
Costs can vary significantly depending on location, size, and design complexity. On average, pizza shop construction costs range between $150–$400 per square foot.
Key cost factors include:
- Permitting and professional design fees
- High-end pizza ovens (wood-fired, gas, or electric)
- Grease trap installation
- Commercial kitchen equipment
- HVAC systems
- Interior finishes and branding
A typical 1,500-square-foot pizzeria may cost between $225,000 and $600,000 to build out.
Hiring the Right Team
For the best results, work with professionals who have experience in restaurant and pizza shop construction. Your team should include:
- Architects familiar with foodservice design
- General contractors with commercial kitchen expertise
- Interior designers focused on hospitality environments
Consider hiring a design-build firm to manage both the drawings and construction under one contract. This approach can help minimize miscommunication and budget overruns.
Future-Proofing Your Pizza Shop Design
As you finalize your drawings and begin construction, it’s wise to design for growth and adaptability. A few ways to future-proof your pizza shop include:
- Allocating space for delivery pickup and mobile orders
- Installing extra power lines for future equipment
- Leaving room for expanded seating or menu changes
- Using modular furniture and partitions for layout flexibility
The restaurant industry is evolving rapidly, and your pizza shop should be ready to adapt.
Conclusion
Starting a pizza business involves more than just great food—it requires smart planning, expert design, and high-quality construction. From the initial sketches to the final inspection, every detail in your pizza shop drawings and construction plays a vital role in shaping the customer experience and ensuring operational success.
By working with the right professionals and investing in proper architectural plans, you not only avoid costly mistakes but set your pizzeria up for long-term profitability. Whether you’re building your first pizza shop or expanding a franchise, the foundation always starts with a solid blueprint.
At Cannon Construction and Design, we specialize in premium home renovations, custom basements, wet bars, and remodeling solutions built with precision and care.
Contact Us Today
Have questions or need instant help? Talk directly to our experts.
Call Now:
+1 403 918 0493
Email Us Anytime
Prefer writing to us? Send us your query and we’ll respond within 24 hours.
canadaproject237@gmail.com



