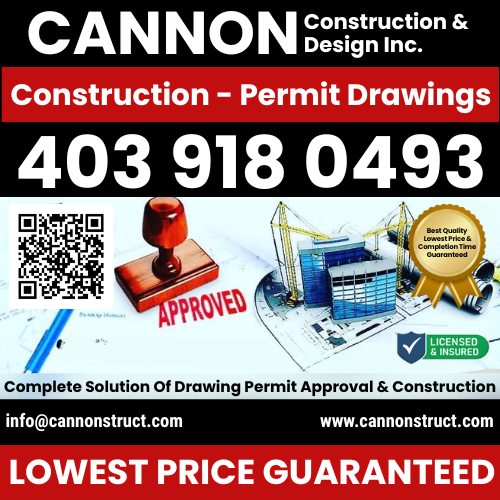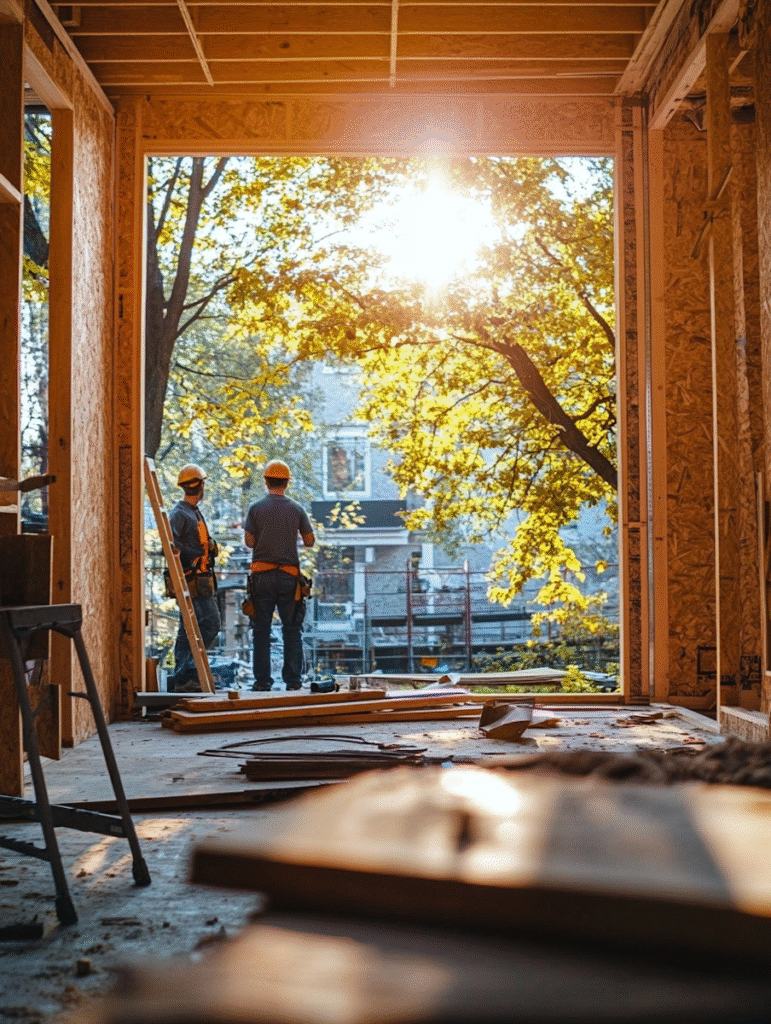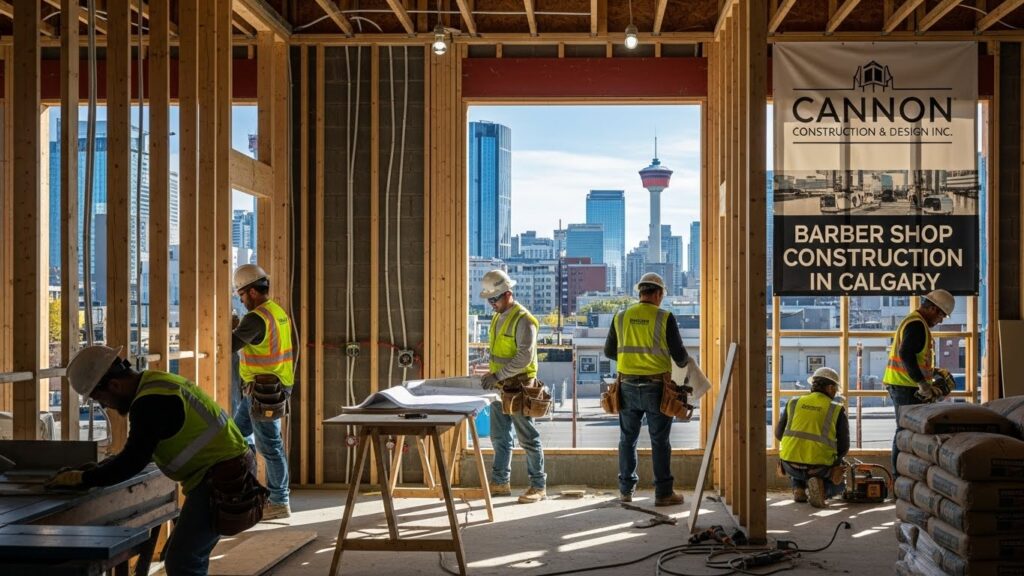Understanding Building Permit Drawings in Calgary
Building permit drawings in Calgary are essential for any new construction, renovation, or development project. These detailed plans ensure compliance with local building codes and regulations, helping property owners secure necessary permits before starting their projects. Whether you are working with home builders in Calgary, planning Calgary basement development, or undertaking garage development Calgary, having precise permit drawings is crucial for a smooth approval process.
What Are Building Permit Drawings?
Building permit drawings are detailed architectural and structural plans that outline the scope of work for a construction project. They include floor plans, elevations, sections, and mechanical, electrical, and plumbing (MEP) layouts, providing a comprehensive understanding of the proposed development. These drawings are essential for obtaining city approvals and ensuring that the construction adheres to safety and zoning requirements.
Importance of Building Permit Drawings in Calgary
Compliance with Local Regulations
The City of Calgary has strict building codes and zoning laws that must be followed. Building permit drawings in Calgary help homeowners and developers comply with these regulations, avoiding costly penalties or project delays.
Ensuring Structural Safety
Proper permit drawings ensure that all aspects of construction, from foundation to roofing, meet safety standards. Whether you are working on a secondary suite basement design and construction in Calgary or a new home, well-prepared drawings contribute to structural integrity and long-term safety.
Streamlining the Approval Process
City officials review permit drawings to determine whether a project meets building standards. Clear and detailed drawings help expedite approvals, allowing construction to begin without unnecessary delays.
Types of Projects Requiring Building Permit Drawings in Calgary
New Home Construction
If you’re working with home builders in Calgary, obtaining building permit drawings is one of the first steps in the construction process. These plans cover every aspect of the home, ensuring compliance with city guidelines.
Calgary Basement Development
Homeowners looking to convert an unfinished basement into a livable space need permit drawings. These include detailed plans for walls, plumbing, and electrical work to ensure safety and functionality.
Garage Development Calgary
Whether you are building a detached or attached garage, permit drawings are required. These plans include structural layouts, foundation details, and utility connections.
Secondary Suite Basement Design and Construction in Calgary
Adding a legal secondary suite requires extensive planning. Permit drawings ensure compliance with city bylaws, covering aspects like separate entrances, fire safety, and proper ventilation.
Components of Building Permit Drawings
Architectural Plans
Architectural plans include floor plans, elevations, and sections that detail the overall design and layout of the structure. These drawings provide a clear understanding of spatial arrangements and aesthetic elements.
Structural Drawings
Structural drawings outline the foundation, framing, and load-bearing components of the project. They are crucial for ensuring that the construction can withstand external and internal forces.
Mechanical, Electrical, and Plumbing (MEP) Plans
MEP plans detail the installation of heating, ventilation, air conditioning, electrical systems, and plumbing fixtures. These are essential for creating a functional and comfortable living space.
Site Plan
A site plan shows the project’s placement on the property, including lot boundaries, driveways, landscaping, and utility connections. This is crucial for projects like garage development in Calgary and home builders in Calgary.
The Process of Obtaining Building Permit Drawings in Calgary
Step 1: Planning and Design
Before applying for a permit, homeowners and developers should work with architects or designers to create detailed project plans.
Step 2: Preparing Permit Drawings
Professionals prepare detailed drawings, ensuring compliance with city regulations. This step involves close collaboration with MEP specialists.
Step 3: Submitting the Application
The completed permit application, along with the necessary drawings, is submitted to the City of Calgary for review.
Step 4: City Review and Approval
City officials review the submitted plans to ensure compliance. If revisions are needed, they must be addressed before approval is granted.
Step 5: Permit Issuance and Construction
Once approved, the permit is issued, and construction can commence in accordance with the approved plans.
Common Challenges in Obtaining Building Permit Drawings
Zoning and Bylaw Restrictions
Different areas in Calgary have specific zoning laws that must be adhered to. Understanding these regulations is crucial for obtaining approvals.
Incomplete or Inaccurate Drawings
Errors in the drawings can lead to delays or rejections. It’s essential to work with experienced professionals to ensure accuracy.
Changing Regulations
Building codes and bylaws are updated periodically. Staying informed about the latest changes can help in preparing compliant design drafting drawing .
Benefits of Professional Building Permit Drawing Services
Expertise and Accuracy
Professional drafters and architects ensure that the drawings meet all requirements, reducing the risk of permit rejection.
Time Efficiency
Professionals streamline the application process, saving time and effort in obtaining necessary approvals.
Cost Savings
Accurate drawings prevent costly revisions and construction errors, ultimately saving money.
Conclusion
Securing building permit drawings in Calgary is a vital step for any construction or renovation project. Whether you’re working with home builders in Calgary, planning Calgary basement development, or investing in garage development in Calgary, having well-prepared permit drawings ensures a smooth approval process and a successful project. By understanding the requirements and working with experienced professionals, homeowners and developers can navigate the permitting process efficiently and confidently. Building Permit Drawings in Calgary is very important to get good permits.
FAQ
1. Do I need a building permit for basement development in Calgary?
Yes, any structural or functional changes to a basement require a permit to ensure compliance with city regulations.
2. How long does it take to get building permit approval in Calgary?
Approval timelines vary based on project complexity but typically range from a few weeks to a couple of months.
3. Can I create my own building permit drawings?
While homeowners can draft their own drawings, it’s advisable to work with professionals to ensure accuracy and compliance with local laws.



