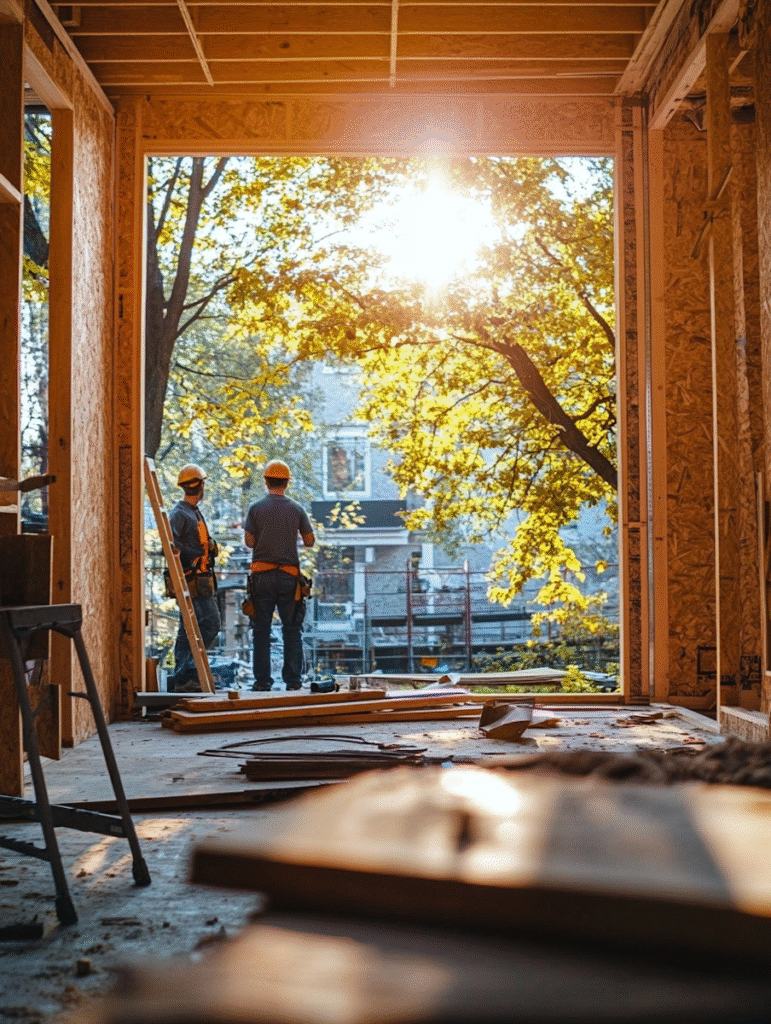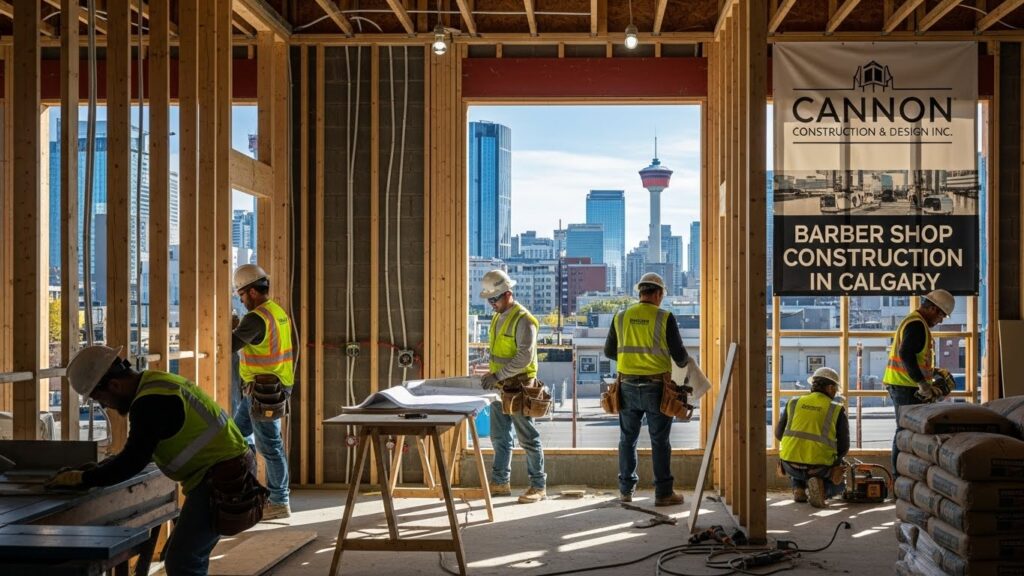Designing a nail salon isn’t just about aesthetics; it’s about creating an environment that promotes relaxation while adhering to safety and functionality standards. Proper drawings ensure that the salon layout utilizes space effectively, complies with local regulations, and provides a seamless experience for both customers and staff. Nail Salon Drawings & Construction.
| Feature | Description |
|---|---|
| Customized Solutions | Tailored to meet your specific needs and goals for a personalized experience. |
| Adherence to Deadlines | Reliable and on-time project completion to meet your schedule. |
| Proven Track Record | A history of satisfied clients and trusted services. |
| Transparent Communication | Regular updates and open communication throughout the proje |
- Efficient Use of Space: Detailed drawings ensure every inch is used effectively without overcrowding.
- Regulatory Compliance: Adhering to health and safety standards is easier when construction is guided by professional plans.
- Customer Experience: A well-designed space enhances the customer’s comfort and satisfaction.
- Brand Image: A unique layout and design contribute to the brand identity of your salon. Salon Drawings & Construction
Steps in Nail Salon Drawings and Construction
1. Planning and Research
Before diving into drawings, research your target audience, the services you’ll offer, and the space available. Gather inspiration from competitors but aim for a unique touch to stand out.Nail Salon Drawings & Construction
- Define Your Goals: Decide on the services (manicures, pedicures, nail art, etc.) and how much space each requires.
- Identify Your Budget: Factor in the cost of design, permits, construction, and furniture.
- Check Local Regulations: Nail salons must adhere to sanitation, plumbing, and electrical codes, which may vary by location.
2. Conceptual Design
A conceptual design is the first visual representation of your salon’s layout. It includes basic sketches of zones like reception, workstations, storage, and customer relaxation areas.Nail Salon Drawings & Construction
- Reception Area: Should be welcoming and reflect your salon’s theme.
- Workstations: Ensure they have adequate lighting, ventilation, and spacing.
- Pedicure Stations: Require proper plumbing for sinks and comfortable seating.
- Storage: Allocate hidden spaces for storing supplies like nail polish, tools, and towels.
3. Detailed Drawings
Once the conceptual Construction And Design is approved, detailed drawings are created. These are precise blueprints that contractors will follow.
- Floor Plans: Include dimensions, furniture placement, and pathways.
- Electrical Plans: Indicate the placement of outlets, lighting, and electrical equipment.
- Plumbing Plans: Essential for areas requiring water, like pedicure stations.
- HVAC Plans: Ensure proper ventilation for comfort and to control fumes from nail products.
4. Material Selection
Choosing the right materials is crucial for durability and aesthetics.
- Flooring: Opt for water-resistant and easy-to-clean materials like vinyl or ceramic tiles.
- Lighting: Use a mix of task lighting (at workstations) and ambient lighting (in relaxation areas).
- Furniture: Comfortable yet stylish chairs and tables enhance the overall appeal.
- Walls: Use colors that evoke calmness, such as soft pastels or neutral tones. Nail Salon Drawings & Construction
5. Construction Phase
During construction, ensure regular communication with contractors to keep the project on track.
- Timeline Management: Stick to the schedule to avoid delays.
- Quality Control: Monitor the quality of materials and workmanship.
- Inspections: Conduct inspections at each stage to ensure compliance with regulations. Nail Salon Drawings & Construction
6. Interior Design and Finishing Touches
Once the construction is complete, focus on interior design to create a cohesive look. Add elements like artwork, mirrors, plants, and branding materials to enhance the salon’s ambiance.
Frequently Asked Questions (FAQs)
Q1: What should I include in the nail salon layout?
A: A good layout includes a reception area, workstations, pedicure stations, storage rooms, a restroom, and a relaxation zone for clients. Ensure each area is well-spaced and functional. Nail Salon Drawings & Construction
Q2: How much does it cost to build a nail salon?
A: The cost varies depending on location, size, and materials used. On average, it can range from $50,000 to $150,000 for a small to medium-sized salon. Nail Salon Drawings & Construction
Q3: Do I need permits for construction?
A: Yes, you need permits for electrical work, plumbing, and general construction. Consult local authorities to ensure compliance.
Q4: How can I ensure my nail salon meets safety standards?
A: Use high-quality materials, maintain proper ventilation, and adhere to sanitation and cleanliness regulations. Regular inspections help ensure compliance.
Q5: What type of flooring is best for nail salons?
A: Water-resistant and easy-to-clean flooring, such as vinyl or ceramic tiles, is ideal for nail salons.



