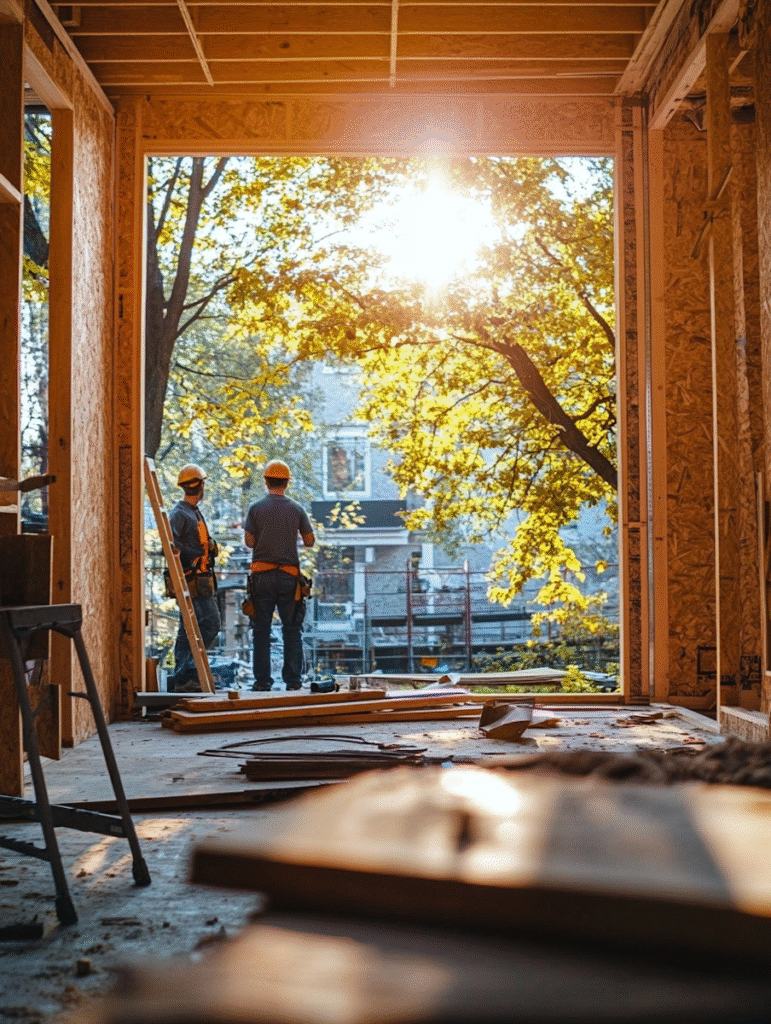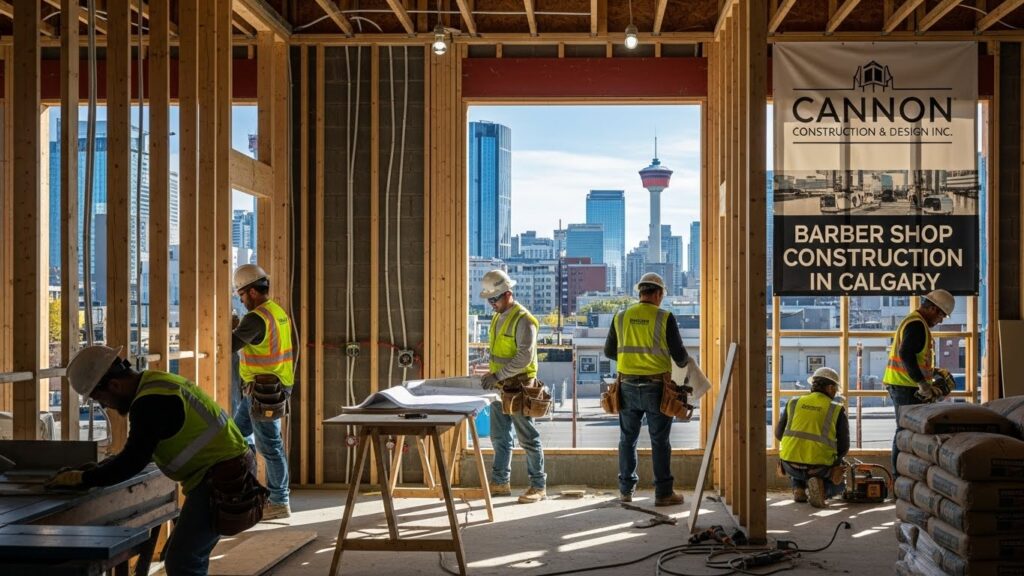When it comes to establishing a medical clinic, particularly an Eye + Medical Clinic, careful planning, design, and construction are essential to create a space that supports both patient comfort and clinical functionality. Whether you’re a medical professional looking to open a new practice or an investor aiming to develop a healthcare facility, understanding the design and construction process is crucial.
At cannonstruct , we specialize in custom Eye + Medical Clinic construction, from the initial daycare drawings & construction to advanced healthcare facilities like an Eye + Medical Clinic or Detached Secondary Suite for additional staff or family accommodation.
Why Choose an Eye + Medical Clinic Design?
An Eye + Medical Clinic requires specific considerations for layout, accessibility, and equipment placement. The design must prioritize patient care while allowing medical professionals to work efficiently. A well-planned clinic can enhance the overall patient experience, making visits more comfortable and efficient, which can directly impact the clinic’s success and reputation.
Key Features of an Eye + Medical Clinic Design:
- Spacious Waiting Areas: Comfortably accommodate patients and ensure a smooth flow of visitors.
- Exam Rooms: These rooms need to be designed with medical equipment in mind, including specialized tools for eye exams.
- Procedure Rooms: For minor surgeries and treatments, these rooms require sterilization and easy access to equipment.
- Restrooms: Accessible bathrooms should be conveniently located and designed for all patients.
- Reception Area: A clean, welcoming area where patients can easily check in and ask questions.
An eye and medical clinic should be designed to facilitate smooth patient flow, ensuring that patients are processed quickly, comfortably, and without confusion.
Daycare Drawings & Construction for Medical Clinics
If your Eye + Medical Clinic includes additional services such as a Daycare for young patients or their families, you’ll want to ensure the daycare area is well thought out in your clinic’s overall design. Daycare drawings & construction should include child-friendly spaces that maintain safety while offering comfort to both children and parents.
The daycare should be:
- Safe: Equipped with secure entrances and exits, childproof features, and a clean environment.
- Accessible: Ideally located near the waiting area or exam rooms, so parents can easily access their children during their appointment.
- Comfortable: Furnished with safe, child-friendly furniture and spaces for activities.
- Sufficiently Sized: The daycare area should have enough space to accommodate children without feeling cramped or overwhelming.
Integrating Daycare drawings & construction into your Eye + Medical Clinic project ensures that both patients and their families are well taken care of, and it may even increase patient satisfaction and loyalty.
Detached Secondary Suite: A Modern Addition to Your Clinic
For medical practitioners or owners who wish to create additional private space, a Detached Secondary Suite is an ideal addition to the property. A Detached Secondary Suite provides extra living space for staff accommodation, additional family space, or storage. This additional suite is especially useful for medical clinics located in suburban or rural areas, where space for housing staff is often needed.
Benefits of a Detached Secondary Suite include:
- Increased Space: The Detached Secondary Suite offers extra space without taking away from the clinic’s core functions.
- Staff Accommodation: Having dedicated living spaces for medical staff is convenient and provides easy access to the clinic.
- Privacy: For owners or staff members who prefer a degree of separation from the main clinic, a Detached Secondary Suite provides both privacy and comfort.
- Rental Potential: Depending on the zoning laws in your area, a Detached Secondary Suite can also be rented out to generate additional income.
Including a Detached Secondary Suite in your Eye + Medical Clinic development adds flexibility and can increase the long-term functionality of the property.
The Importance of Professional Clinic Design & Construction
Creating an Eye + Medical Clinic involves a combination of thoughtful design, professional construction, and regulatory compliance. Every medical facility must meet local building codes, health standards, and accessibility requirements. A professional design-build team ensures that your project will meet these standards while delivering high-quality results.
Here are key reasons why working with a professional team is important:
- Compliance: Medical clinics must meet a variety of local, state, and federal regulations, especially concerning patient care and safety. Professional builders ensure your clinic follows all requirements.
- Efficiency: A professional team can design and build your clinic in a way that maximizes the use of space, minimizing waste while enhancing workflow efficiency.
- Aesthetic Appeal: While function is critical, the aesthetic of your clinic matters. A welcoming and professional appearance helps attract and retain patients.
- Timeliness: Medical construction projects are typically time-sensitive. Professionals understand how to stay on schedule and manage unexpected challenges.
FAQs: Answering Your Clinic Construction Questions
1. How long does it take to build an Eye + Medical Clinic?
The timeline for constructing an Eye + Medical Clinic depends on several factors, including the complexity of the design, size of the clinic, and local zoning regulations. On average, a project of this scale may take anywhere from 4 to 12 months, including time for permitting and inspections.
2. What is included in the design of an Eye + Medical Clinic?
The design of an Eye + Medical Clinic includes various components such as waiting areas, exam rooms, procedure rooms, restrooms, a reception area, and potentially a daycare space. Design considerations also include accessibility, patient flow, and ensuring that all medical equipment fits seamlessly within the space.
3. Can I add a Detached Secondary Suite to my Eye + Medical Clinic?
Yes, a Detached Secondary Suite can be added to your property as long as local zoning laws allow it. The suite can be used for staff accommodation, additional office space, or even rented out for extra income. Consult with your design and construction team to ensure this addition aligns with your clinic’s overall layout and goals.
Conclusion: Building a Successful Eye + Medical Clinic
Building an Eye + Medical Clinic requires thoughtful planning, expert design, and professional construction. With the right design and construction team, you can create a space that not only serves your patients efficiently but also supports your business’s growth.
Integrating Daycare drawings & construction into the clinic design can help you better serve your patient families, and the addition of a Detached Secondary Suite offers flexibility for staff housing or extra office space. Whether you’re starting a new Eye + Medical Clinic or expanding an existing practice, working with a skilled team ensures the project is completed efficiently and to the highest standards.
Start your clinic project today with the right partners, and transform your vision into reality.
Contact Us Today
Have questions or need instant help? Talk directly to our experts.
Call Now:
+1 403 918 0493
Email Us Anytime
Prefer writing to us? Send us your query and we’ll respond within 24 hours.
canadaproject237@gmail.com


