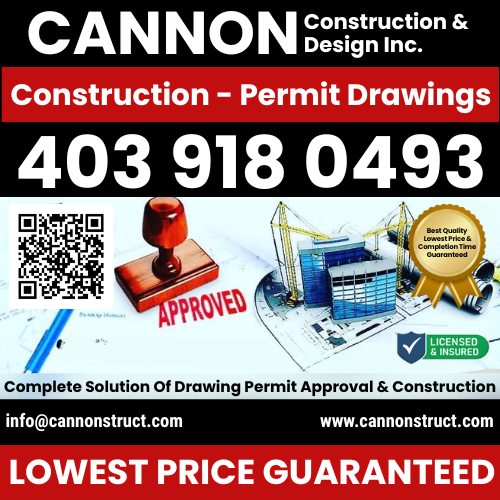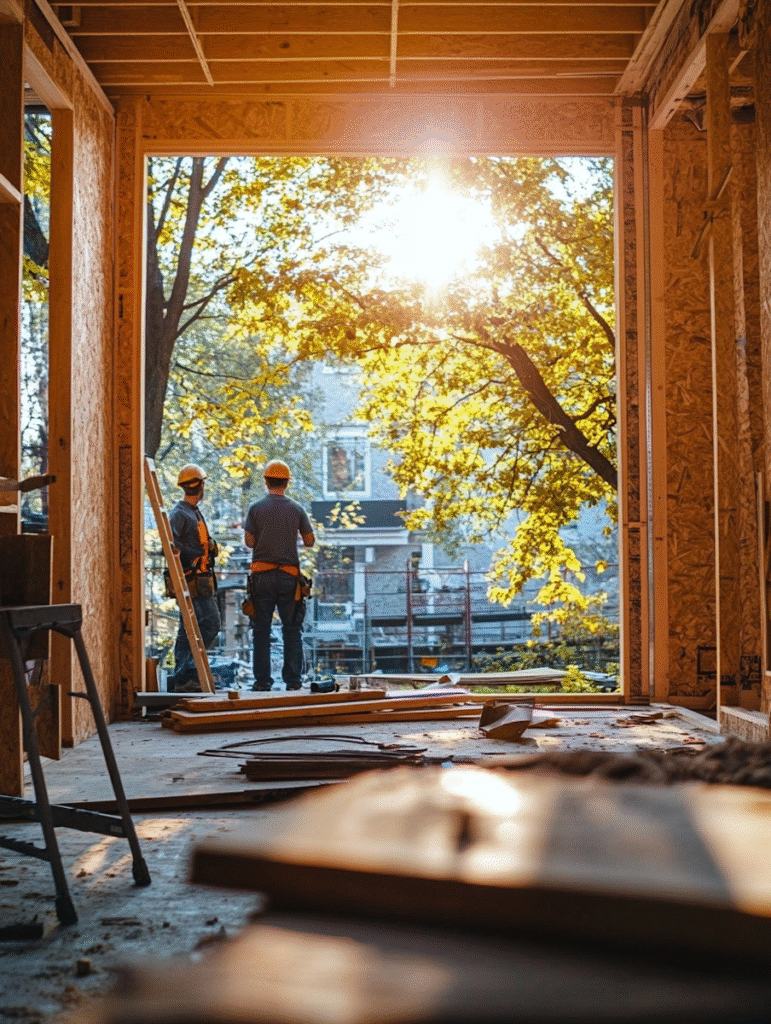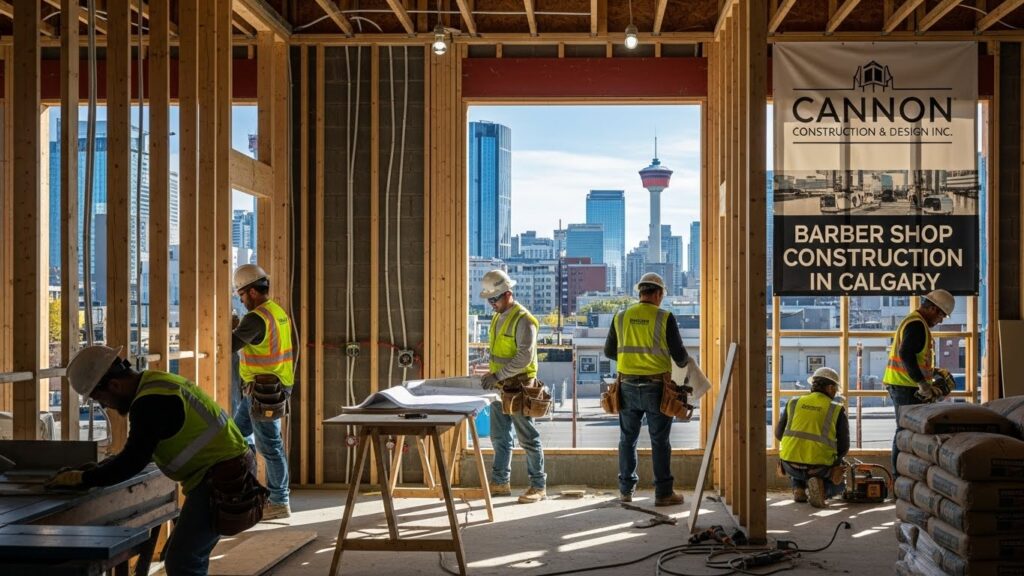In Alberta, the growing demand for quality childcare facilities has created a surge in interest for professional daycare construction. As communities expand and more families seek reliable childcare options, developers and investors are recognizing the importance of creating daycare centers that are not just functional but also nurturing, safe, and inspiring.
If you’re planning to build a daycare construction, understanding the construction process, regulations, and best design practices is key to success. In this article, we’ll explore everything you need to know about daycare construction in Alberta, including essential design considerations, safety standards, and why partnering with experienced contractors like Cannon Construction and design can make all the difference.
Why Daycare Construction in Alberta Is on the Rise
Daycare Construction in Alberta strong economic growth, diverse population, and increasing urbanization have all contributed to a growing need for high-quality childcare centers. Parents are looking for modern facilities that provide both safety and comfort while encouraging learning and development.
Key Drivers of Daycare Construction Growth:
-
Population growth: More families mean more childcare demand.
-
Government initiatives: Alberta supports early childhood education with licensing and grant programs.
-
Community development: New housing developments often require nearby daycare services.
-
Workforce participation: As more parents join the workforce, the demand for daycare increases.
This upward trend means that investing in a daycare facility today can be a smart long-term decision—both socially and economically.
Essential Design Principles for Daycare Construction
Designing and building a daycare center requires more than just putting up walls—it’s about creating an environment where children can learn, play, and grow safely.
1. Safety First
Safety is the cornerstone of Daycare Construction in Alberta. Builders must adhere to Alberta Building Codes, childcare licensing regulations, and fire safety standards.
Key safety features include:
-
Non-toxic building materials and finishes
-
Rounded edges on furniture and fixtures
-
Secure access control (locked entry points, surveillance)
-
Proper emergency exits and fire suppression systems
-
Adequate ventilation and natural lighting
2. Functional Layout and Space Planning
Children need space to move, explore, and engage. A good daycare drawings & construction open play areas with quiet learning corners.
Important layout considerations:
-
Separate zones for infants, toddlers, and preschoolers
-
Easy access to washrooms and diaper-changing stations
-
Storage for toys, supplies, and staff equipment
-
Outdoor play areas with safe surfacing and shade structures
3. Accessibility and Inclusivity
Every child deserves equal access to a safe and welcoming learning space. Compliance with Alberta’s accessibility standards ensures that children and staff with disabilities can move comfortably throughout the facility.
4. Sustainability and Eco-Friendly Design
Modern daycare construction in Alberta are embracing green building practices. Using energy-efficient lighting, low-flow plumbing fixtures, and sustainable materials not only benefits the environment but also promotes a healthier indoor atmosphere for children.
Steps to Successful Daycare Construction in Alberta
Building a daycare from the ground up can seem daunting, but with the right approach and expert support, it becomes a seamless process.
Here’s a step-by-step overview of how experienced builders like Cannon Construct & design handle daycare projects in Alberta:
Step 1: Planning and Feasibility
Before any construction begins, thorough planning and feasibility assessments are conducted. This includes:
-
Site selection and zoning approval
-
Regulatory compliance checks
-
Space programming and initial design sketches
-
Consultation with architects and childcare specialists
Step 2: Design and Development
Once the concept is clear, detailed designs are created with input from educators, parents, and safety experts. The design stage also ensures full compliance with Alberta’s Child Care Licensing Regulation.
Step 3: Permitting and Approvals
Daycare construction requires several approvals—building permits, safety inspections, and sometimes environmental assessments. Cannon Construct manages the entire permitting process to keep projects on schedule.
Step 4: Construction and Quality Control
During this phase, the team focuses on precision, safety, and quality workmanship. Site supervision, inspections, and material verification ensure everything aligns with the approved plans.
Step 5: Interior Finishing and Furnishing
A child-friendly environment is created through soft colors, ergonomic furniture, and playful interior elements. The goal is to make the space engaging, safe, and developmentally appropriate.
Step 6: Final Inspection and Licensing
Once construction is complete, the facility undergoes final inspections for health, safety, and code compliance. After passing all checks, the daycare can apply for official licensing.
Why Choose Cannon Construct for Daycare Construction in Alberta
Cannon Construct & design is one of Alberta’s leading commercial construction companies specializing in daycare, grocery, and community projects. Their reputation for reliability, innovation, and safety makes them a top choice for daycare developments.
What Sets Cannon Construct Apart:
-
Expertise in daycare design and build: Specialized experience ensures every project meets educational and safety standards.
-
Comprehensive project management: From permits to finishing, they handle everything efficiently.
-
Sustainable building practices: Environmentally conscious construction that promotes healthy spaces.
-
Client-focused collaboration: Open communication and transparency at every stage.
With a proven track record across Alberta, turns ideas into reality—creating daycare centers that stand out for their functionality, safety, and design excellence.
Common Challenges in Daycare Construction (and How to Overcome Them)
Even with careful planning, daycare construction in Alberta can present unique challenges. Knowing what to expect helps mitigate risks early.
1. Regulatory Complexity
Navigating childcare licensing and building code requirements can be complex. Solution: Work with experienced builders who understand Alberta’s regulations inside and out.
2. Space Optimization
Balancing open play areas with private corners can be tricky. Solution: Smart design layouts and modular furniture help maximize functionality.
3. Safety Compliance
Ensuring compliance with fire, electrical, and accessibility codes requires expertise. Solution: Hire certified contractors with a strong safety record like Cannon Construct.
4. Timelines and Scheduling
Delays can impact licensing and opening timelines. Solution: A clear project roadmap and proactive communication keep construction on track.
Top Features Every Modern Daycare in Alberta Should Have
Modern parents expect more from daycare facilities than ever before. Here are the most in-demand features that add value to any new daycare construction project:
-
Natural lighting and ventilation
-
Energy-efficient HVAC systems
-
Child-friendly washrooms and handwashing stations
-
Outdoor learning and play zones
-
Secure entry and monitoring systems
-
Flexible classroom configurations
-
Sustainable, non-toxic materials
By incorporating these features, builders can create daycares that not only meet regulations but also enhance child development and attract parents.
Conclusion
Building a daycare is more than just a construction project—it’s an investment in the future of Alberta’s children. By focusing on safety, design innovation, and compliance, you can create a space where children thrive and parents trust.
If you’re ready to begin your daycare construction in Alberta, partner with professionals who understand the unique demands of this sector.
FAQs
1. What are the main regulations for daycare construction in Alberta?
Daycare facilities must comply with Alberta Building Codes, fire safety rules, accessibility standards, and the Child Care Licensing Regulation.
2. How long does it take to build a daycare center?
Project duration varies based on size and complexity, but partnering with experienced builders helps streamline timelines.
3. Can I convert an existing building into a daycare center?
Yes, many developers choose adaptive reuse projects. A professional contractor can assess structural and code compliance for conversion.
4. How do I choose the right daycare builder in Alberta?
Look for builders with daycare-specific experience, strong project management skills, and proven compliance with Alberta’s childcare standards.
5. What makes a daycare design effective for children?
Effective designs balance safety, comfort, and creativity—offering open play zones, calming areas, and access to natural light.



