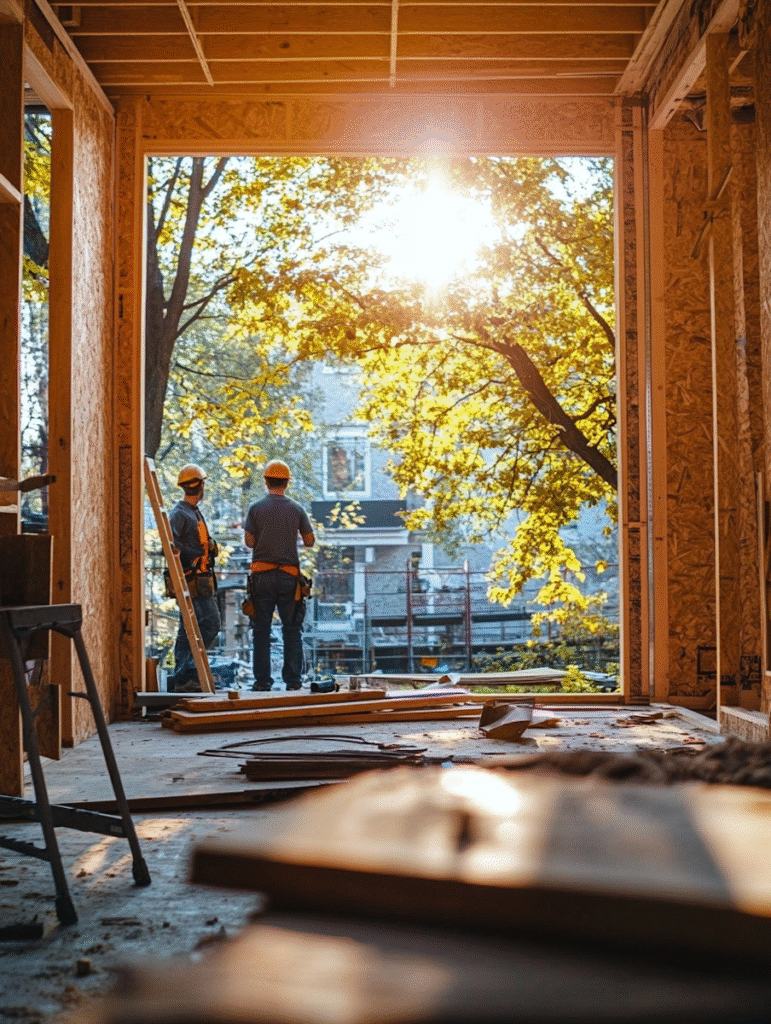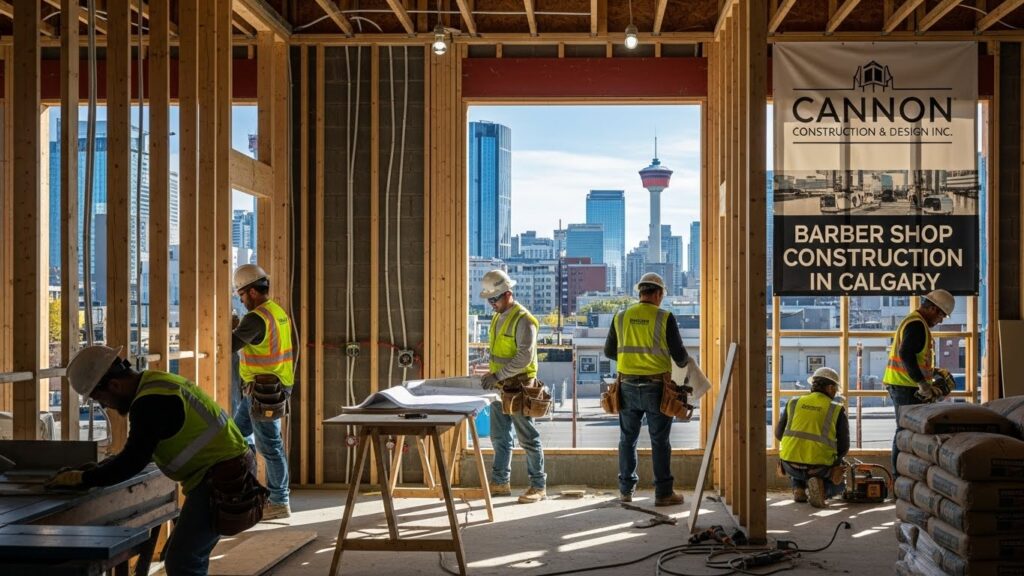As urban populations grow and housing affordability becomes a pressing issue, Existing Secondary Suite Development has emerged as a popular and practical solution for homeowners and municipalities alike. Whether you’re a property owner looking to increase your rental income or a family hoping to accommodate multigenerational living, transforming or upgrading an existing secondary suite can unlock significant benefits.
In this comprehensive guide, we’ll explore what construction basement developments entails, why it’s becoming increasingly relevant, the legal and regulatory framework, key considerations before starting, and actionable steps to ensure a successful project.
What Is an Existing Secondary Suite development
An existing secondary suite development is a self-contained dwelling unit located within a primary residential property, such as a basement apartment, garage suite, or in-law suite. Unlike new additions, these suites already exist in some form—often built before modern codes or regulations—and may or may not be legally recognized.
Existing Secondary Suite Development refers to the renovation, upgrade, legalization, or enhancement of these spaces to meet current building standards, safety codes, and zoning bylaws.
Why Consider Developing an Existing Secondary Suite?
There are numerous compelling reasons to consider developing or upgrading your existing secondary suite:
1. Generate Passive Income
Renting out a legal secondary suite is a reliable way to supplement your income, helping offset mortgage payments or property taxes.
2. Increase Property Value
Upgrading an existing suite adds usable square footage, improves property appeal, and often increases resale value.
3. Support Family Needs
Many homeowners use secondary suites to accommodate aging parents, adult children, or extended family—offering proximity with privacy.
4. Affordable Housing Solutions
Cities and towns are encouraging existing secondary suite developments to address the growing demand for affordable housing, especially in high-density urban areas.
Legal and Regulatory Considerations
Before beginning any Existing Secondary Suite Development, it’s essential to navigate the regulatory framework in your area.
A. Zoning and Land Use Bylaws
Not all residential zones permit secondary suites. Check your municipality’s zoning map or consult with a city planner to confirm whether your property qualifies.
B. Permits and Inspections
Even for existing structures, legalizing a secondary suite typically requires:
- Development permit
- Building permit
- Electrical and plumbing permits
- Occupancy inspection
C. Building Code Compliance
Older suites often fall short of today’s building codes. You may need to update:
- Fire separations and egress windows
- Smoke and carbon monoxide alarms
- HVAC systems and soundproofing
- Ceiling heights and natural light requirements
D. Parking Requirements
Many municipalities mandate additional parking spaces for secondary suites. Confirm local requirements early to avoid redesign later.
E. Utility Separation
Some areas require separate water, gas, and electricity meters, while others allow shared utilities with clearly accessible shutoffs.
Step-by-Step Guide to Developing an Existing Secondary Suite
Transforming an existing suite into a legal, livable unit can be complex—but manageable with the right strategy.
Step 1: Property Assessment
Start by evaluating the current condition of the suite:
- Is it currently livable?
- Are ceiling heights, window sizes, and layout compliant?
- What renovations will be required?
Hiring a home inspector or contractor with experience in existing secondary suite development can provide valuable insight.
Step 2: Research Local Bylaws
Every municipality has different rules governing secondary suites. Check the city’s website or contact the building department to understand:
- Zoning regulations
- Design standards
- Permit requirements
- Occupancy limits
Step 3: Design and Planning
Create a design plan that meets current code and improves livability:
- Optimize layout for natural light and airflow
- Incorporate separate entrances where required
- Add privacy features (e.g., soundproofing walls)
- Ensure proper insulation and ventilation
Hiring a designer or architect experienced in existing secondary suite development is a worthwhile investment.
Step 4: Apply for Permits
Submit your design plans to the city for approval. You may need:
- Site plans
- Floor plans
- Structural details
- Utility layouts
Permit processing times vary, so plan accordingly.
Step 5: Renovate and Upgrade
Begin construction after receiving the green light. Common renovations include:
- Upgrading insulation and fire-rated materials
- Installing egress windows
- Building code-compliant kitchens and bathrooms
- Installing new electrical and plumbing systems
- Adding soundproofing between units
Step 6: Inspection and Final Approval
Once construction is complete, schedule final inspections with city officials. Upon passing, you’ll receive a certificate of occupancy or similar documentation, making the suite fully legal.
Common Challenges and How to Overcome Them
1. Non-Conforming Construction
Many existing suites were built without permits or to outdated standards. You may need to demolish and rebuild portions to comply.
Solution: Hire professionals who specialize in secondary suite compliance. A detailed inspection report can identify problem areas.
2. Budget Constraints
Renovation costs can escalate quickly, especially when unexpected code issues arise.
Solution: Set a realistic budget and contingency fund (15–20%). Get multiple quotes from licensed contractors and prioritize essential upgrades.
3. Permitting Delays
Permit applications can face delays due to incomplete submissions or backlogged departments.
Solution: Submit clear, professional drawings. Follow up regularly and maintain communication with city officials.
Tips for a Successful Project
- ✅ Document everything: Keep records of permits, contracts, and inspections for future resale or refinancing.
- ✅ Work with professionals: Engage certified contractors, architects, and permit specialists.
- ✅ Communicate with tenants: If someone is already living in the suite, plan renovations to minimize disruption.
- ✅ Ensure long-term compliance: Stay updated on changes to bylaws or safety regulations.
Why Choose Cannon Construction & Design Inc.?
Cannon Construction & Designinc. is a licensed general contractor based in Calgary, Alberta. Specializing in both residential and commercial construction projects, the company provides a comprehensive range of services. These include custom home building, basement developments, secondary suite creation, and commercial tenant improvements.
Key Services Offered:
-
Residential Construction: Cannon Construction & Design inc. offers custom home builds, basement developments, and secondary suite construction, ensuring tailored solutions for every project.
-
Commercial Projects: From retail fit-outs to office redesigns, they offer complete construction services for commercial spaces.
-
Permit Approvals: They assist clients in acquiring the necessary Development and Building Permits, ensuring compliance with local regulations and codes.
-
Renovations: The company also handles renovation projects, transforming existing properties into updated, functional spaces that meet clients’ needs.
Contact Us Today
Have questions or need instant help? Talk directly to our experts.
Call Now:
+1 403 918 0493
Email Us Anytime
Prefer writing to us? Send us your query and we’ll respond within 24 hours.
canadaproject237@gmail.com



