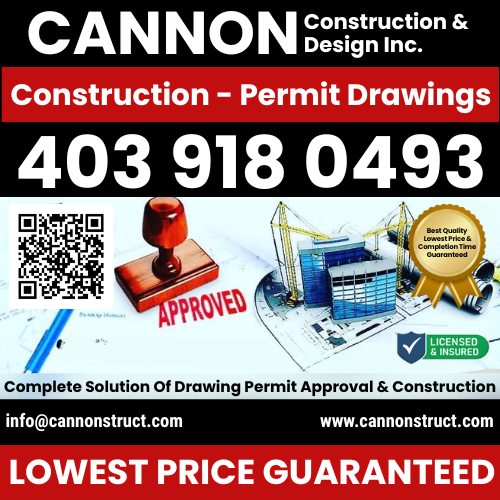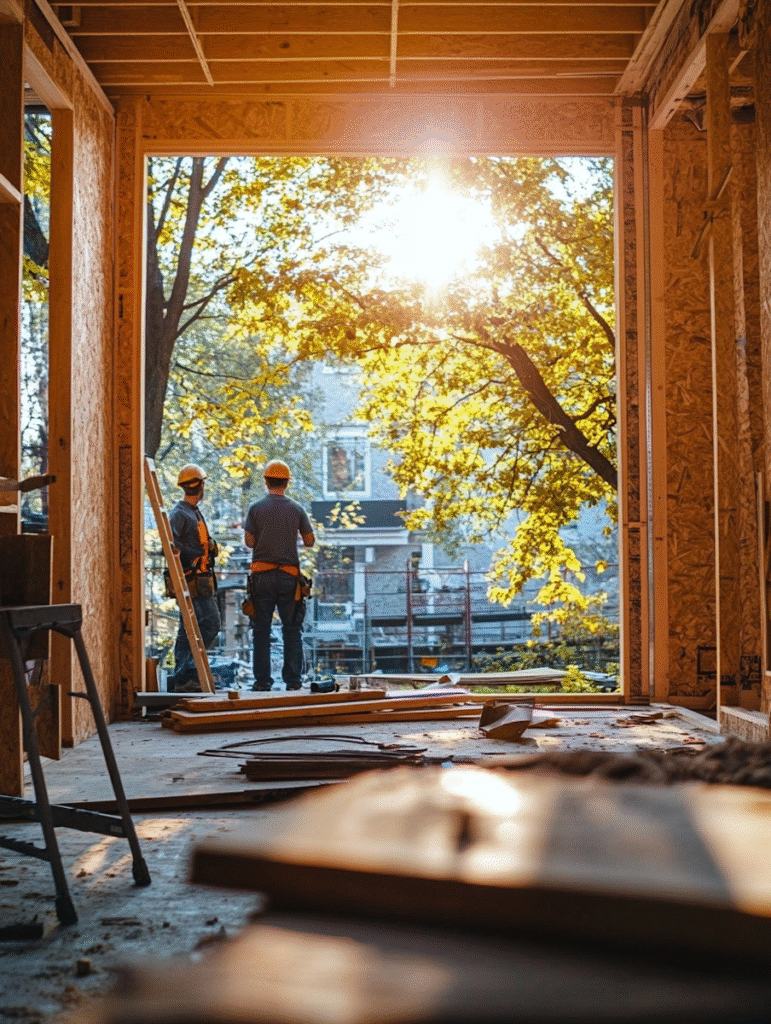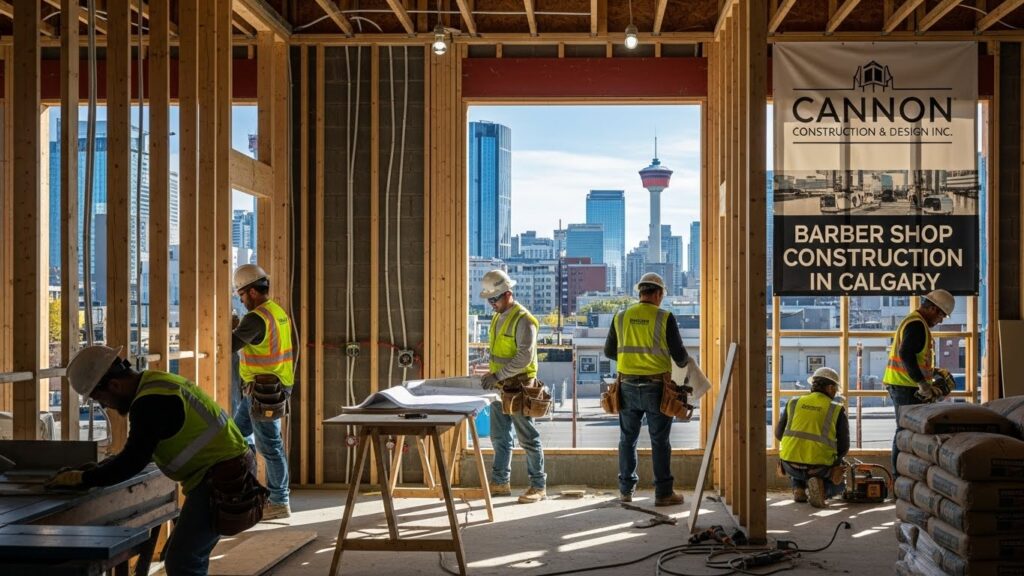When planning to renovate or expand an existing daycare facility, one of the most critical phases is Existing Daycare Drawings & Construction. These drawings form the foundation of your project’s compliance, functionality, and safety. At Cannon Struct, we specialize in helping clients bring their daycare visions to life with precision architectural drawings and dependable construction services.
In this article, we’ll explore the importance of professional daycare design, how it compares with other facilities like Eye Clinics, Nail Salons, and Warehouses, and what makes daycare construction unique in both regulatory and structural requirements.
Why Existing Daycare Drawings & Construction Matter
Ensuring Compliance with Local Regulations
Every city or municipality has specific building codes, licensing requirements, and safety mandates for childcare facilities. Through professional Existing Daycare Drawings & Construction, you ensure your building meets:
- Fire safety codes
- Ventilation standards
- Handicap accessibility (ADA compliance)
- Age-appropriate design features
Failing to include these critical elements in your drawings can result in costly redesigns or delays.
Functional and Safe Layouts for Children
Unlike Restaurant Drawings & Construction or Warehouse Drawings & Construction, daycare projects focus heavily on child safety and visibility. The layout should support secure supervision, separated activity areas, and emergency egress routes.
Our architectural team understands these needs and delivers Existing Daycare Drawings & Construction that prioritize security, cleanliness, and space utilization for both infants and toddlers.
How Daycare Design Compares to Other Commercial Projects
At Cannon Struct, we handle a range of commercial designs. Here’s how daycare construction differs from other sectors.
H3: Daycare vs. Eye Clinic Drawings & Construction
An Eye Clinject focuses on clinical flow, patient privacy, and sanitation. In contrast, daycare construction emphasizes:
ic Drawing & Construction proOpen spaces for play
- Lower furniture
- Visual access for supervision
Both require high attention to detail, but the functional requirements diverge significantly.
H3: Daycare vs. Nail Salon & Salon Drawings & Construction
While Nail Salon Drawings & Construction and Salon Drawings & Construction involve customer-centric layouts with a focus on aesthetic appeal, daycare facilities must adhere to stricter sanitation and age-specific safety standards.
Key distinctions include:
- Rounded corners on furniture and counters
- Safety locks and barriers
- Non-toxic building materials
H3: Daycare vs. Restaurant & Pizza Shop Drawings & Construction
Restaurant Drawings & Construction and Pizza Shop Drawings & Construction focus on commercial kitchen placement, ventilation, and food safety zones. While these are also highly regulated, daycare drawings must incorporate childproofing strategies, nap areas, and outdoor play zones.
Our Process at Cannon Struct
H3: Site Analysis and Evaluation
Before we begin drafting Existing Daycare Drawings & Construction, our team conducts an on-site analysis. This includes:
- Zoning research
- Space functionality assessment
- Current infrastructure evaluation
We document all existing structures and utility layouts to align the new design with local compliance requirements.
H3: Drawing Creation and 3D Modeling
Our architectural team uses advanced CAD software to develop detailed blueprints. These include:
- Floor plans
- Electrical layouts
- HVAC plans
- Plumbing diagrams
In addition to the Existing Daycare Drawings & Construction, we also offer full drawing packages for Warehouse, Salon, and Medical Clinics.
H3: Construction and Project Management
Our skilled contractors translate your approved drawings into reality with efficient construction timelines and clear communication. Whether it’s Nail Salon Construction or Pizza Shop Development, our approach to daycare projects includes:
- Safety-first site protocols
- Phased construction to avoid downtime
- Quality assurance inspections at every stage
Why Choose Cannon Struct?
We’re more than a general contractor—we’re your construction partner. Our experience with Existing Daycare Drawings & Construction gives us a competitive edge, and our portfolio includes:
- Fully licensed daycare renovations
- Restaurant-to-daycare conversions
- Expansions of multi-classroom facilities
We’re also trusted for Warehouse Drawings & Construction and Salon Builds, so we understand the dynamics of diverse commercial spaces.
Frequently Asked Questions
What are Existing Daycare Drawings?
These are architectural plans based on a current facility. Existing Daycare Drawings & Construction ensures that any renovations or additions align with legal codes and safety standards, especially for child-centric environments.
How long does daycare construction typically take?
Depending on the project scope, construction can take anywhere from 6 to 20 weeks. At Cannon Struct, our experience with Existing Daycare Drawings & Construction allows us to fast-track approvals and streamline the build timeline.
Can you convert other commercial spaces into a daycare?
Absolutely. We’ve successfully transformed salons, restaurants, and even warehouses into safe, engaging daycare centers by creating precise Existing Daycare Drawings & Construction tailored to your space.
Final Thoughts
Investing in high-quality Existing Daycare Drawings & Construction is the cornerstone of a successful childcare facility. With Cannon Struct’s expertise in daycare as well as Eye Clinic, Nail Salon, and Warehouse Drawings & Construction, we offer tailored design-build solutions that comply with state laws and exceed industry expectations.
Ready to start your project? Let Cannon Struct turn your vision into reality with expertly drafted drawings and solid construction execution.
Would you like a custom visual (site plan or 3D model example) added to this blog for better engagements.


