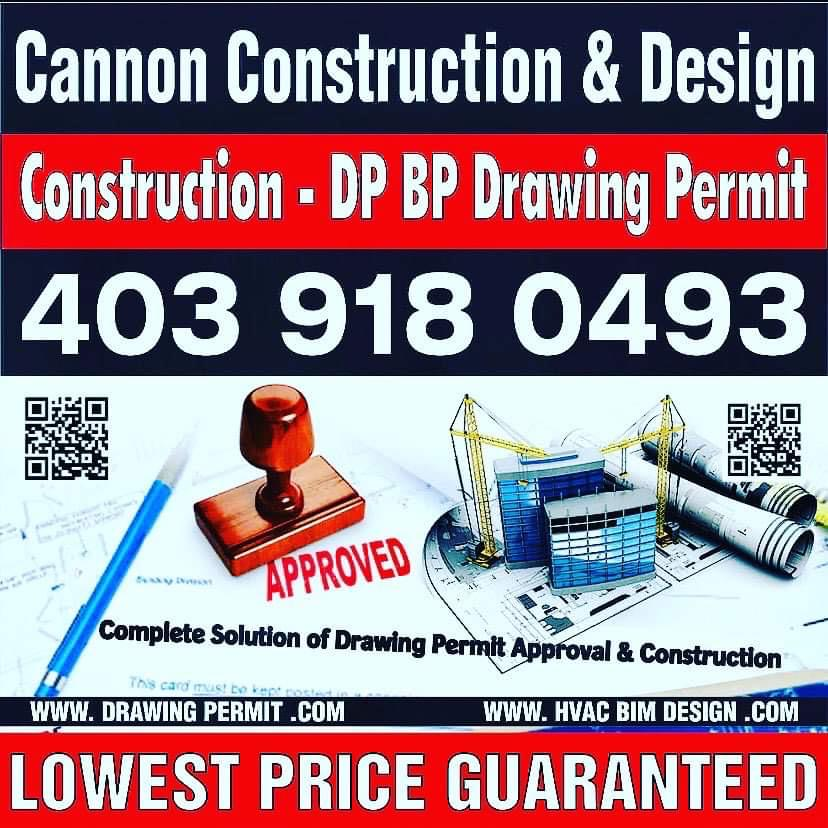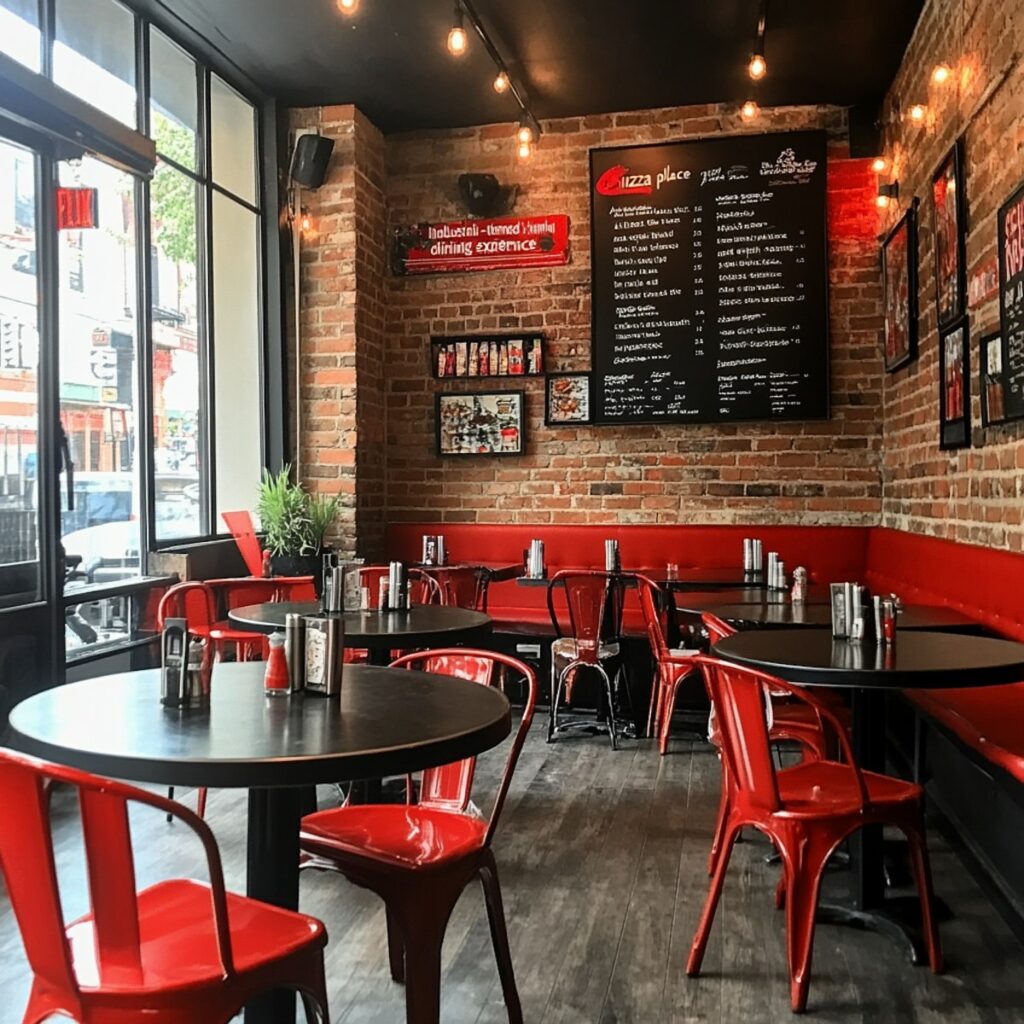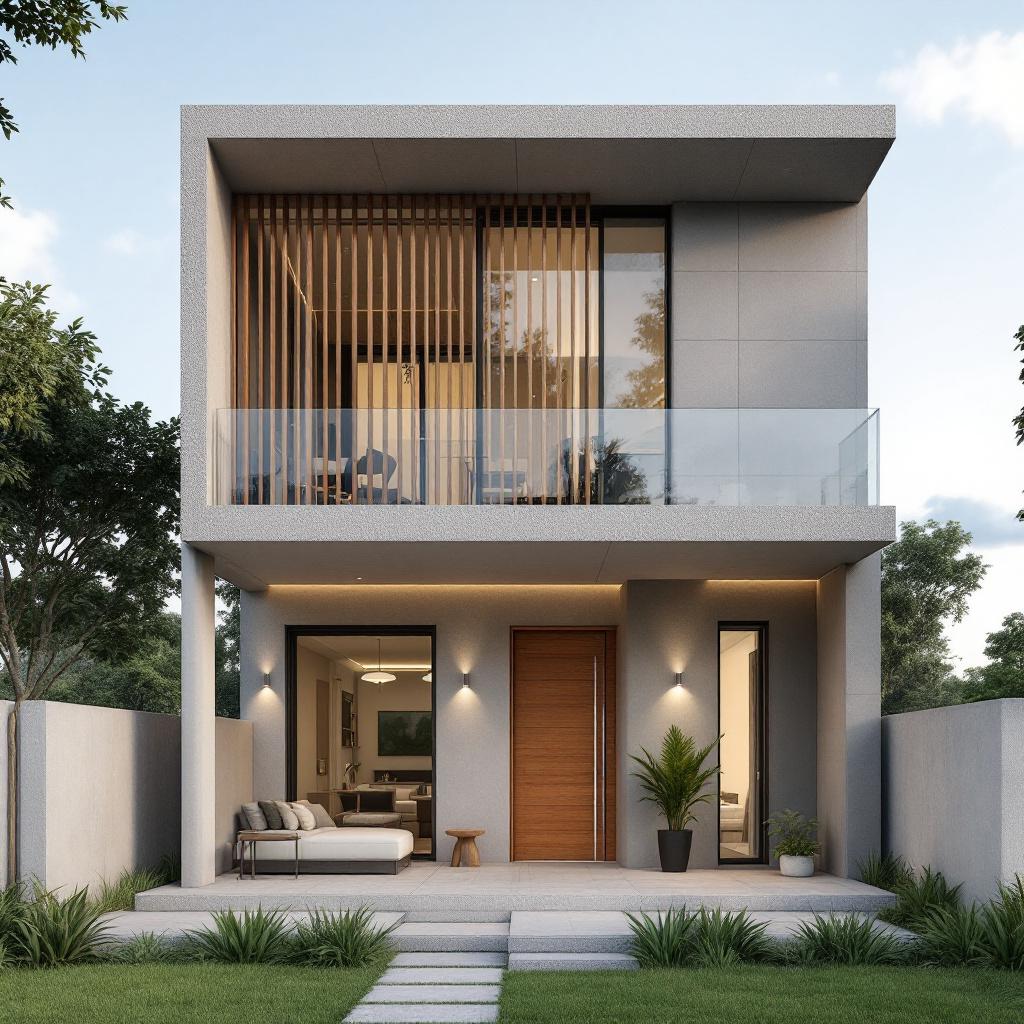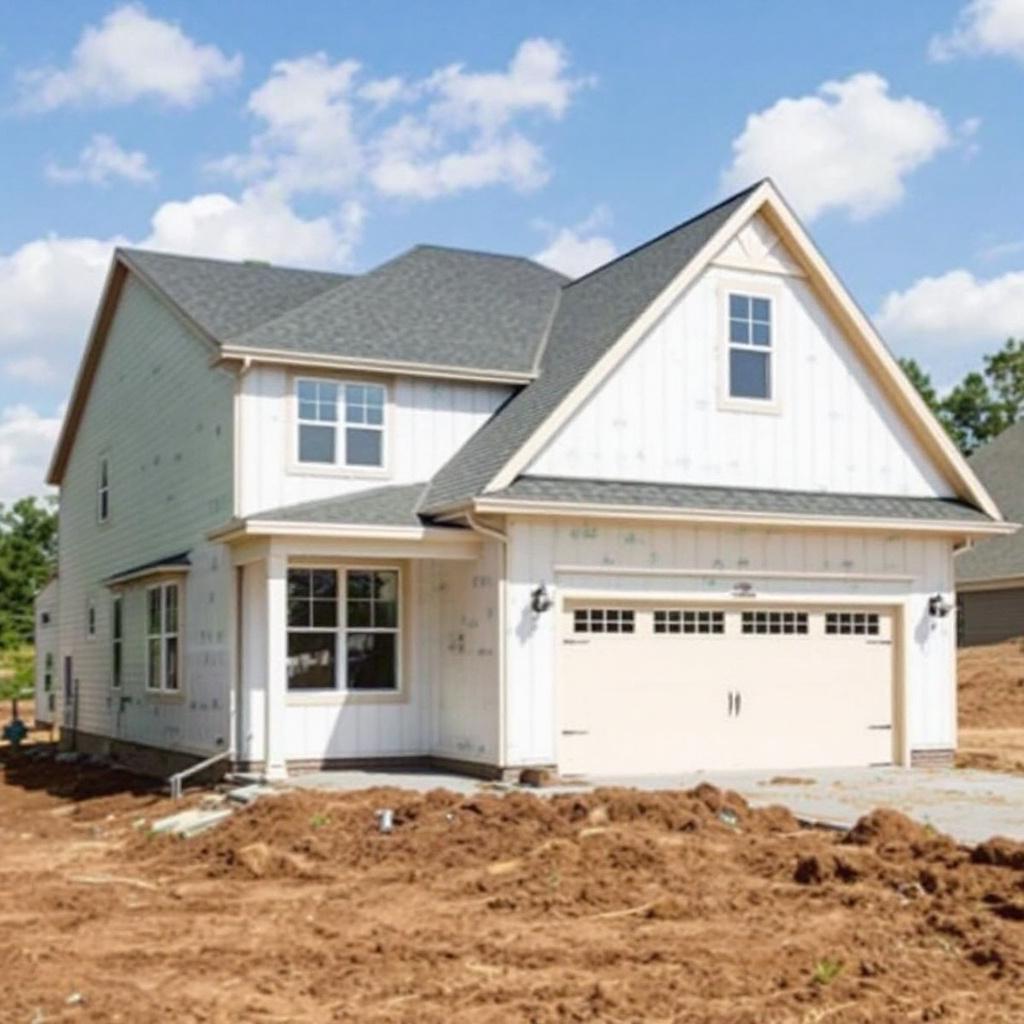In the high-stakes world of pharmacy development, precision is non-negotiable. The term DP BP Pharmacy Drawings & Construction represents more than just architectural plans — it’s the backbone of building compliant, efficient, and customer-friendly pharmacy spaces that meet regulatory standards and operational excellence.
Whether you’re a pharmacy owner, developer, architect, or contractor, mastering the intricacies of pharmacy drawings and construction is the linchpin for project success. This comprehensive guide will walk you through the essentials, challenges, and best practices for pharmacy design and buildouts, ensuring your next project delivers seamless compliance, operational flow, and aesthetic appeal.
What Does DP BP Pharmacy Drawings & Construction Mean?
The acronym “DP BP” typically refers to Design Plans and Building Permits, critical components in any commercial construction project, especially pharmacies. Pharmacy drawings encapsulate detailed architectural, mechanical, electrical, and plumbing plans tailored to the unique needs of a pharmacy environment. Construction involves translating those drawings into reality with precision craftsmanship and adherence to legal and industry standards.
Together, DP BP Pharmacy Drawings & Construction define the structured process of designing and building pharmacies — from concept through regulatory approvals to final construction — ensuring functional spaces optimized for patient safety, workflow, and compliance.
Why Precision in Pharmacy Drawings is a Game Changer
Pharmacies are more than just retail spaces; they’re healthcare facilities governed by strict codes and regulations, such as the U.S. FDA guidelines, HIPAA privacy standards, and local zoning laws. Precision in pharmacy drawings ensures:
-
Regulatory Compliance: Every pharmacy must comply with health and safety codes. Detailed drawings help secure necessary approvals and permits.
-
Optimized Workflow: Strategic layout design improves staff efficiency and patient experience.
-
Safety & Security: Plans must include secure storage for controlled substances and proper safety protocols.
-
Future-Proofing: Scalable designs accommodate evolving pharmaceutical technologies and service expansions.
Skimping on detailed pharmacy drawings leads to costly rework, legal issues, or operational headaches post-construction.
Key Components of DP BP Pharmacy Drawings
1. Architectural Drawings
These include floor plans, elevations, sections, and details. They depict the pharmacy’s physical layout — from prescription counters, consultation rooms, and shelving to waiting areas and staff zones. Proper architectural plans balance customer accessibility with privacy and security.
2. Mechanical, Electrical, and Plumbing (MEP) Drawings
Pharmacy operations rely heavily on controlled environments. HVAC systems must maintain temperature and humidity; electrical plans must support medical-grade equipment; plumbing must handle sterile areas. MEP drawings are critical to maintaining product integrity and patient safety.
3. Interior Design Drawings
Pharmacy interiors need a clean, welcoming design that aligns with branding and regulatory requirements. This covers finishes, lighting, signage, and furniture layout to optimize patient interaction and staff productivity.
4. Structural Drawings
These ensure the building’s safety and durability, particularly important in retrofits or seismic zones.
Navigating Regulatory Approvals: The BP (Building Permits) Process
Securing building permits (BP) is a non-negotiable step in pharmacy construction. It validates your project complies with local building codes, fire safety, accessibility (ADA compliance), and health regulations. The permit process typically involves:
-
Submitting DP BP Pharmacy Drawings to local authorities.
-
Undergoing plan reviews by zoning, health, and safety departments.
-
Addressing required revisions and obtaining final approval.
-
Scheduling inspections during construction.
Navigating this bureaucracy demands precision and a thorough understanding of regulatory frameworks. Partnering with professionals experienced in pharmacy design accelerates approvals and avoids costly delays.
Best Practices in Pharmacy Construction
-
Choose Specialized Contractors: Pharmacy buildouts require expertise in healthcare construction standards and pharmacy-specific requirements.
-
Implement Modular Construction: Prefabricated modules for consultation rooms or storage can speed up timelines and ensure quality control.
-
Focus on Sustainability: Energy-efficient lighting, HVAC systems, and eco-friendly materials reduce operational costs and enhance your pharmacy’s brand.
-
Incorporate Technology: From automated dispensing to telepharmacy infrastructure, construction plans must accommodate emerging technologies.
-
Maintain Communication: Regular coordination among architects, contractors, pharmacy managers, and regulatory officials ensures smooth execution.
Why Invest in Professional DP BP Pharmacy Drawings & Construction Services?
The pharmacy sector is rapidly evolving with increasing competition and regulatory scrutiny. Investing in professional design and construction services that specialize in pharmacy projects delivers tangible benefits:
-
Risk Mitigation: Proper plans minimize regulatory red flags and legal liabilities.
-
Cost Efficiency: Avoid expensive construction reworks with clear, detailed drawings.
-
Enhanced Patient Experience: Well-designed layouts facilitate smooth customer journeys and privacy.
-
Brand Reputation: A modern, compliant pharmacy signals trust and professionalism.
-
Operational Efficiency: Tailored designs improve staff workflow, inventory management, and service delivery.
Cutting corners here is a false economy that impacts both upfront budgets and long-term profitability.
Successful DP BP Pharmacy Drawings & Construction Execution
Consider a mid-sized retail pharmacy chain expanding into multiple urban locations. Their investment in comprehensive DP BP Pharmacy Drawings & Construction resulted in:
-
30% faster permit approvals by local authorities.
-
25% reduction in construction delays due to precise MEP coordination.
-
Improved patient satisfaction scores by 18% post-launch due to optimized layouts.
-
Compliance with all FDA and HIPAA regulations, avoiding any operational fines.
This real-world example underscores how professional drawings and construction services transform pharmacy buildouts into competitive assets.
Common Challenges and How to Overcome Them
Challenge 1: Regulatory Complexity
Pharmacy projects face overlapping regulations — healthcare, retail, construction. To conquer this, invest early in expert consultants who understand local and federal pharmacy construction codes.
Challenge 2: Budget Overruns
Unclear or incomplete drawings lead to scope creep and cost spikes. Mitigate by enforcing rigorous project management and validating every stage before construction.
Challenge 3: Workflow Inefficiencies
Poor layout design can create bottlenecks in patient and staff movement. Use workflow simulations during the design phase to validate efficiency.
Challenge 4: Integration of Technology
Emerging pharmacy technologies demand flexible infrastructure. Ensure your drawings include adequate power, data cabling, and space for future upgrades.
Final Takeaway
DP BP Pharmacy Drawings & Construction is not just a box to check—it’s a strategic lever that defines your pharmacy’s compliance, operational excellence, and customer experience. Engaging specialized professionals to deliver detailed, code-compliant designs and precise construction plans safeguards your investment and propels your pharmacy brand forward.
Remember, in pharmacy construction, details matter. Prioritize precision, embrace innovation, and enforce compliance to build pharmacies that excel today and adapt tomorrow.
FAQs
Q1: What is included in DP BP Pharmacy Drawings?
A1: It includes architectural, mechanical, electrical, plumbing, interior, and structural plans tailored specifically for pharmacy requirements.
Q2: Why are building permits critical in pharmacy construction?
A2: Permits ensure your pharmacy complies with local building codes, health regulations, fire safety, and accessibility laws, preventing legal issues.
Q3: How do pharmacy drawings improve workflow?
A3: By optimizing space layout, they streamline patient flow, staff efficiency, and secure storage, reducing wait times and errors.
Q4: Can pharmacy construction accommodate new technologies?
A4: Yes, professional drawings factor in space and infrastructure needs for emerging technologies like automated dispensing and telepharmacy.
Q5: How to avoid budget overruns in pharmacy buildouts?
A5: Use detailed, accurate drawings and maintain strict project management to prevent scope creep and construction delays.



