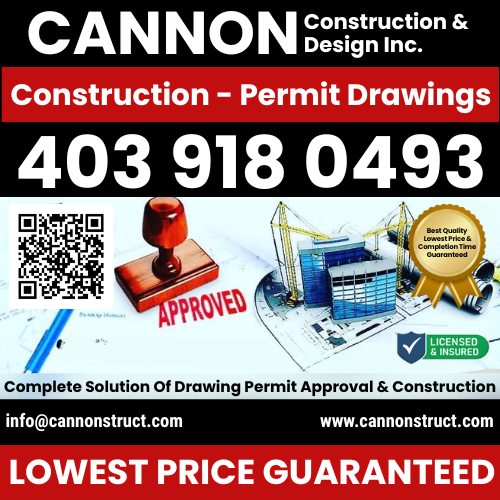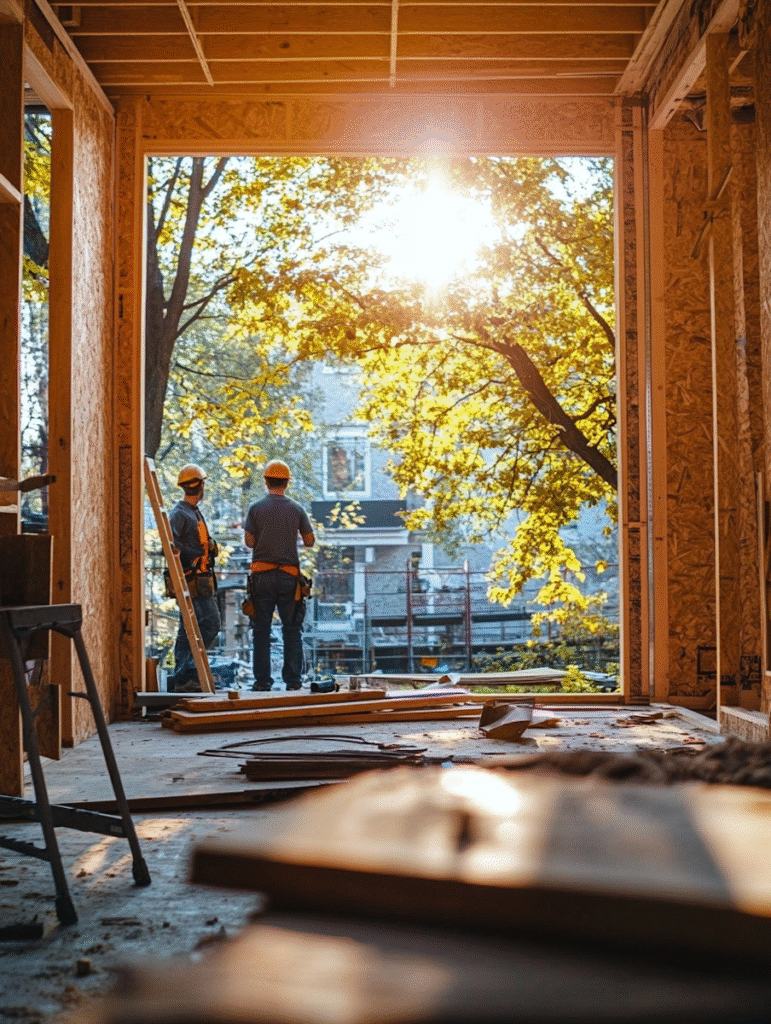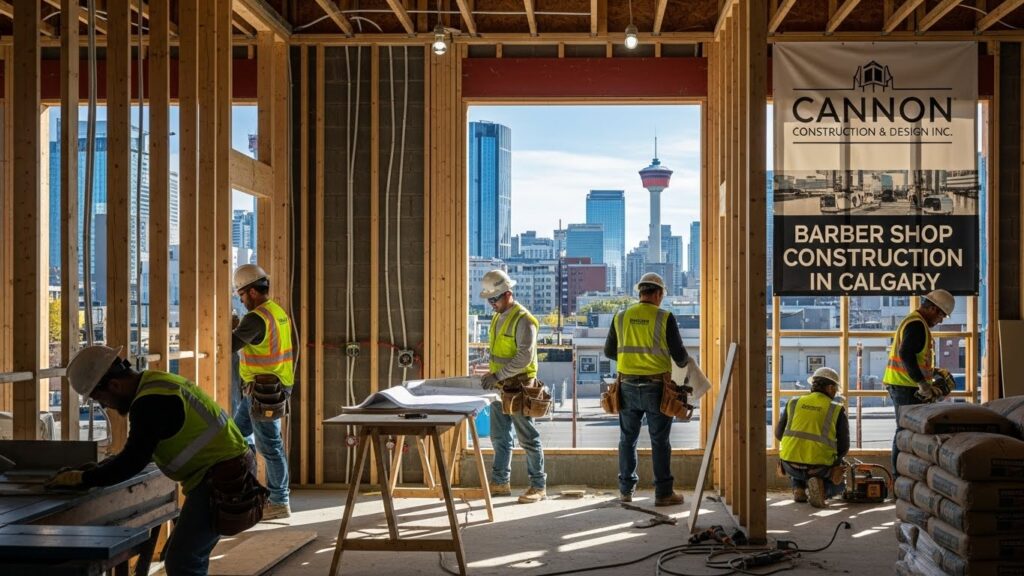Tenant improvement projects are a critical phase in commercial and residential property management, where modifying leased spaces to meet tenants’ needs requires precision, compliance, and creativity. At the core of a successful tenant improvement lies design drafting drawing, the foundational blueprint that translates visions into actionable, buildable plans.
In this guide, we’ll dissect the significance of design drafting drawing tenant improvement, unravel the role of technical drawings, design strategies, and regulatory compliance, and highlight best practices that elevate tenant renovations from concept to completion.
What Is Design Drafting Drawing Tenant Improvement?
Design drafting drawing tenant improvement refers to the detailed architectural and drawings created specifically for upgrading or customizing a leased space to suit a tenant’s functional requirements. This includes interior modifications, structural adjustments, electrical and mechanical system upgrades, and aesthetic changes — all precisely documented.
-
Design captures the creative concept and functional plan of the space.
-
Drafting is the technical process of creating detailed construction drawings.
-
Drawing is the actual graphical representation, typically in CAD (Computer-Aided Design) format, that guides contractors.
Together, they form a comprehensive package essential for tenant improvement projects.
Why Design Drafting Drawing Is Non-Negotiable in Tenant Improvement
Many underestimate the complexity behind tenant renovations, assuming minor modifications don’t require detailed planning. That’s a rookie mistake. Tenant improvement projects inherently involve:
-
Compliance with Building Codes: Adhering to fire safety, accessibility (ADA), electrical codes, and local ordinances.
-
Space Optimization: Designing for maximum usability, flow, and efficiency aligned with tenant needs.
-
Coordination Among Stakeholders: Architects, contractors, landlords, and tenants all rely on precise drawings.
-
Budget & Timeline Control: Clear drawings minimize costly revisions and construction delays.
Without professional design drafting drawing services, projects risk costly reworks, code violations, and tenant dissatisfaction.
Core Components of Tenant Improvement Design Drafting Drawing
1. Architectural Drawings
These include floor plans, elevations, and sections that depict the spatial layout, wall partitions, doors, windows, and finishes. Architectural drawings lay out the “big picture” for the tenant’s intended use of space.
2. Structural Drawings
If structural modifications (removing or adding walls, reinforcing floors) are involved, structural drawings specify load-bearing details and materials, ensuring safety and code compliance.
3. Mechanical, Electrical, and Plumbing (MEP) Drawings
Tenant improvements often require changes in HVAC, lighting, power outlets, and plumbing. MEP drawings provide exact locations and specifications, critical for seamless installation.
4. Interior Design Drawings
These focus on finishes, furniture layout, lighting schemes, and branding elements tailored to the tenant’s style and operational needs.
5. Compliance & Permit Drawings
Drawings prepared to satisfy municipal permit requirements, including fire egress plans, handicap accessibility details, and energy efficiency specifications.
Drawing for Tenant Improvement
Step 1: Needs Assessment & Programming
Understanding tenant goals and space requirements is the first critical phase. Detailed discussions about workflow, occupancy, equipment, and aesthetics inform the design direction.
Step 2: Conceptual Design & Preliminary Sketches
The design team drafts initial concepts, often in freehand or digital sketches, aligning with tenant expectations and landlord restrictions.
Step 3: Detailed Design Drafting
Once the concept is approved, technical drafting begins. Using CAD tools like AutoCAD or Revit, precise floor plans, elevations, and system layouts are created.
Step 4: Coordination & Review
Drawings are circulated among contractors, and code officials for feedback. Coordination reduces conflicts, especially among disciplines like electrical and plumbing.
Step 5: Final Drawings & Permitting
The finalized construction drawings are submitted to authorities to secure permits. These documents become the legal and practical guide during renovation.
Step 6: Construction & Project Management
The drafting team supports contractors by clarifying drawings and addressing onsite changes, ensuring fidelity to the design.
Best Practices for Effective Tenant Improvement Drafting
-
Engage Experienced Professionals: Working with architects and drafters familiar with tenant improvements streamlines the process and improves outcomes.
-
Leverage BIM Technology: Building Information Modeling enhances coordination, clash detection, and visualization.
-
Prioritize Flexibility: Draft spaces with adaptable layouts anticipating future tenant needs or expansions.
-
Maintain Clear Documentation: All revisions must be meticulously recorded to prevent miscommunication.
-
Ensure Code Compliance: Early collaboration with local building departments prevents costly delays.
Common Challenges in Tenant Improvement Design Drafting and How to Overcome Them
Challenge 1: Limited Space Constraints
Tenant spaces are often irregular or small, demanding creative drafting solutions that maximize function without overcrowding. Solution: Use modular design and multi-functional areas in drawings.
Challenge 2: Coordination Among Trades
Conflicts between electrical, plumbing, and HVAC systems often occur. Solution: Adopt integrated CAD drafting that allows overlaying all systems and early clash detection.
Challenge 3: Evolving Tenant Needs
Tenant requirements can change mid-project. Solution: Maintain agile drafting workflows and clear communication channels to accommodate revisions swiftly.
Challenge 4: Tight Deadlines
Tenant improvements are usually time-sensitive due to lease obligations.
Solution: Use experienced drafters and BIM tools to accelerate drawing production without sacrificing quality.
The Impact of Quality Design Drafting Drawing on Tenant Satisfaction
A tenant’s experience during and after renovations significantly hinges on the clarity and precision of design drawings. Accurate drafting ensures:
-
Fewer construction errors and delays
-
Predictable budgeting and reduced overruns
-
Smooth permit approval
-
Enhanced operational efficiency in the final space
-
Improved tenant retention and lease renewals
Simply put, good design drafting drawing tenant improvement is a strategic asset for landlords and tenants alike.
How Our Design Drafting Drawing Services Elevate Tenant Improvement Projects
Our firm specializes in creating tailored, detailed, and code-compliant tenant improvement plans designed to streamline renovation workflows. We provide:
-
Expert architectural and MEP drafting tailored for commercial and residential tenants
-
High-precision CAD drawings facilitating efficient construction
-
Collaborative workflows with landlords, tenants, and contractors
-
Quick turnaround times without compromising accuracy
-
Assistance in navigating permitting processes
Our goal: to transform tenant improvement visions into precise, buildable drawings that minimize risks and maximize value.
Conclusion
If you want your tenant improvement project to succeed without costly setbacks, investing in professional design drafting drawing tenant improvement is non-negotiable. These drawings serve as the blueprint for all stakeholders, guaranteeing that the renovation aligns with tenant needs, complies with regulations, and fits within budget and timeline constraints.
Mastering the art and science of tenant improvement drafting means integrating creativity with technical precision, coordination, and foresight — delivering spaces that work hard for tenants and landlords alike.
FAQs
Q1: What is included in tenant improvement design drafting?
Tenant improvement drafting includes architectural floor plans, structural modifications, MEP layouts, interior design details, and compliance documentation tailored for leased spaces.
Q2: Why are detailed drawings important in tenant improvement?
They ensure all parties have a clear, accurate plan to follow, reducing construction errors, ensuring code compliance, and managing costs and schedules effectively.
Q3: Can tenant improvement drawings be modified during construction?
Yes, but changes should be carefully documented and communicated to avoid delays and cost overruns.
Q4: How long does it take to complete design drafting for tenant improvement?
Typically, drafting takes several weeks depending on project complexity, but experienced firms streamline this with BIM tools and efficient workflows.
Q5: Do tenant improvement drawings require permits?
Almost always. Detailed, code-compliant drawings are submitted to local authorities to obtain necessary building permits before construction.
Contact Us Today
Have questions or need instant help? Talk directly to our experts.
Call Now:
+1 403 918 0493
Email Us Anytime
Prefer writing to us? Send us your query and we’ll respond within 24 hours.
canadaproject237@gmail.com


