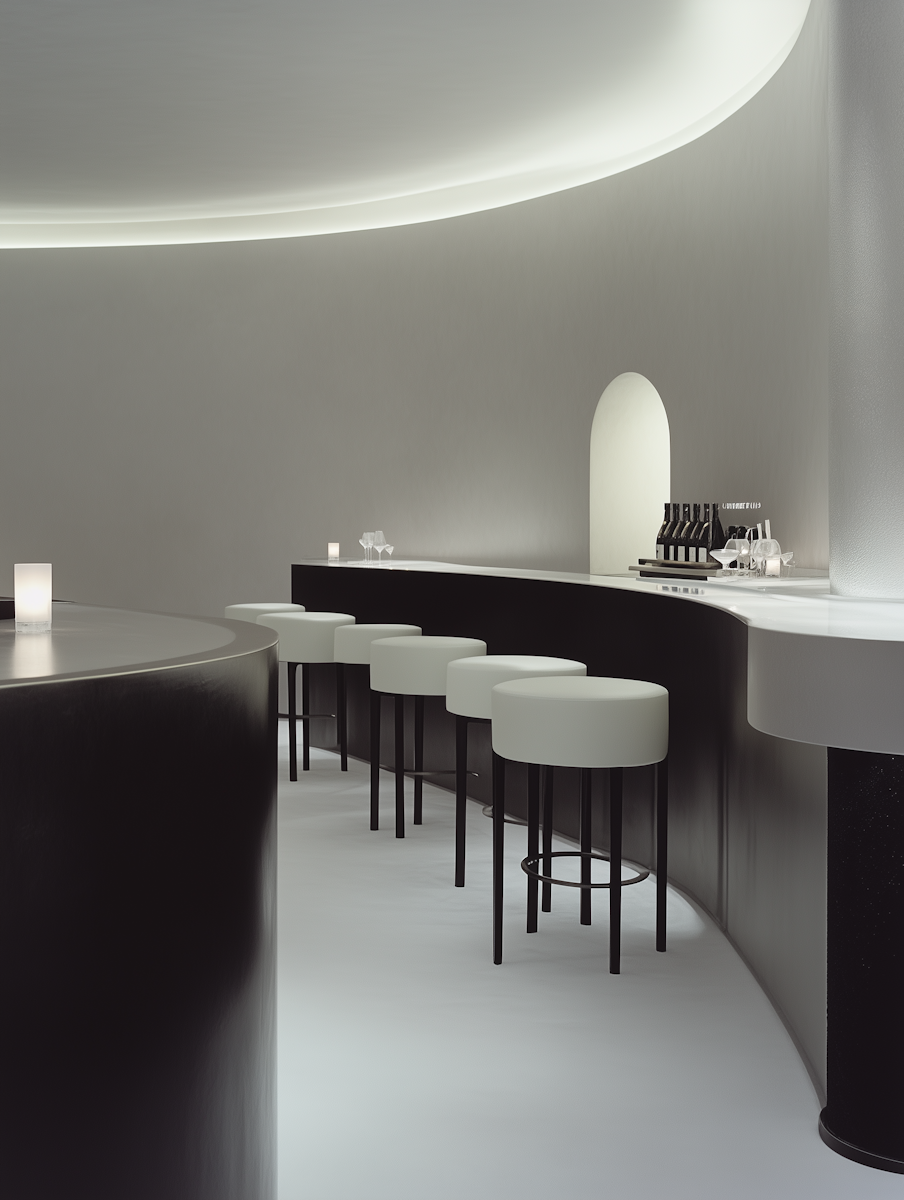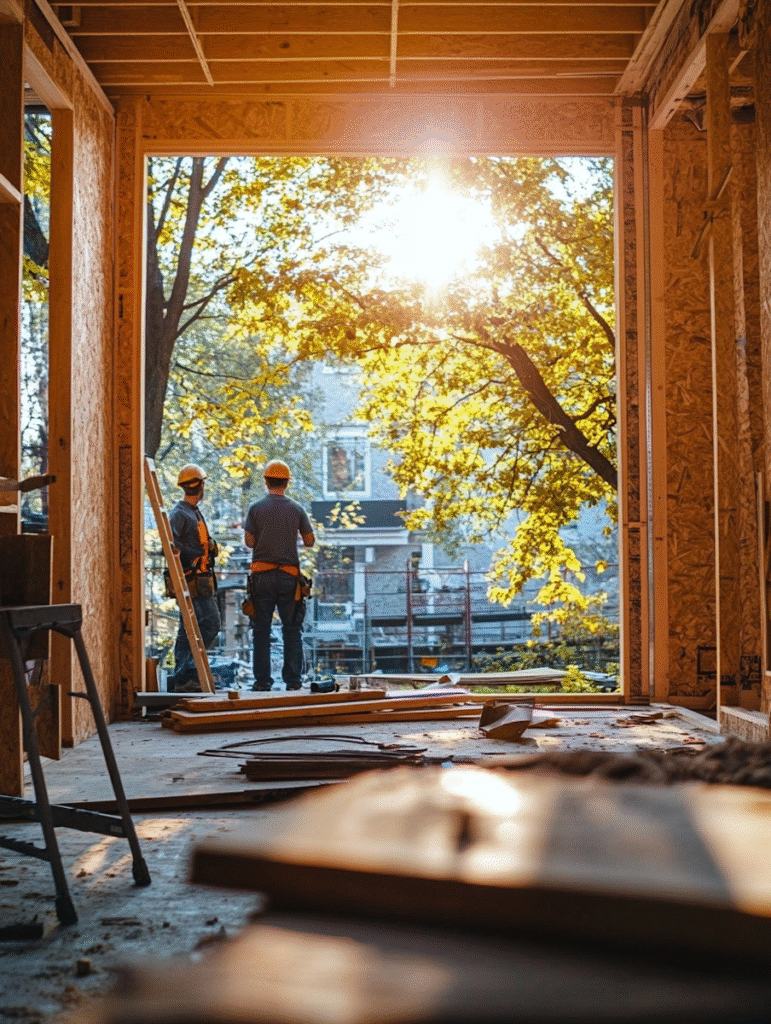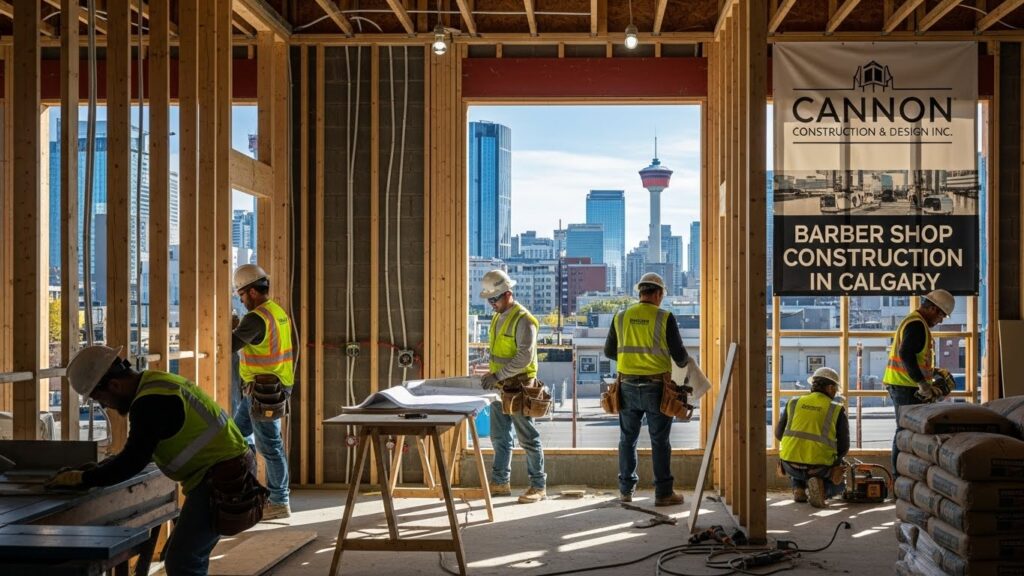A wet bar in the basement is more than just a stylish addition—it’s a complete transformation of your living space into the ultimate hub for entertainment, relaxation, and family gatherings. If you’re considering a construction wet bar basement project, you’re in the right place. This guide will walk you through everything from planning and design to construction and functionality—so you can build a wet bar that suits your lifestyle and adds value to your home.
What Is a Construction Wet Bar Basement?
A construction wet bar basement is a small bar or counter area equipped with a sink and plumbing, typically used for mixing and serving drinks. Unlike a dry bar, which lacks a water source, a wet bar makes it easier to prepare cocktails, rinse glassware, and keep your area clean. Placing a wet bar in the basement makes smart use of space and turns an underutilized area into a lively gathering spot.
Why Choose a Basement for Your Wet Bar?

A construction wet bar basement project offers several advantages:
- Privacy & Separation: The basement provides a more private, dedicated entertainment zone away from the main living areas.
- Noise Control: Sound from parties or movies in the basement won’t disrupt the rest of the household.
- Temperature Regulation: Basements typically stay cooler, ideal for storing drinks and enhancing comfort.
- Added Property Value: A well-designed wet bar boosts home resale value and appeals to buyers looking for luxury and functionality.
Step-by-Step Guide to Building a Wet Bar in Your Basement
1. Plan Your Wet Bar Design
Before any construction begins, plan your layout and decide on the features you want to include. Here are a few questions to consider:
- How much space do you have?
- Do you want seating at the bar?
- Will your wet bar include appliances like a wine fridge or dishwasher?
- Will you be using it for cocktails, coffee, or both?
- What style matches your basement—modern, rustic, industrial, or traditional?
Pro Tip: Use online design tools or consult a professional to visualize your construction wet bar basement before breaking ground.
- Plumbing and Electrical Considerations
One of the defining features of a wet bar is plumbing. You’ll need:
- A cold water line (and optionally, hot water)
- Drainage for the sink
- Electrical outlets for appliances, lighting, and entertainment systems
It’s essential to hire a licensed plumber and electrician to ensure your setup is up to code. Plumbing will often be the most invasive part of your basement wet bar construction, especially if your basement lacks rough-ins.
- Select the Right Materials
Materials not only define the look of your wet bar but also affect its longevity. Because basements can be more prone to moisture, choose materials that can handle humidity and temperature changes:
- Countertops: Quartz, granite, or concrete are durable and stylish.
- Cabinetry: Moisture-resistant plywood or marine-grade MDF.
- Flooring: Luxury vinyl plank (LVP), tile, or sealed concrete.
- Backsplash: Subway tile, stone, or metal for easy cleaning and visual appeal.
- Choose Appliances and Fixtures
Depending on your preferences, you can equip your basement wet bar with:
- A stainless steel or porcelain sink
- Mini-fridge or wine cooler
- Ice maker
- Kegerator or beer tap system
- Dishwasher (especially helpful for frequent entertainers)
- Microwave or toaster oven for bar snacks
Ensure appliances are rated for Construction Wet Bar Basement use and match your bar’s aesthetic.
- Focus on Lighting and Ambience
Lighting plays a huge role in creating the right vibe. Combine different lighting types for functionality and mood:
- Recessed ceiling lights for general lighting
- Pendant lights above the bar for focus and style
- Under-cabinet lighting for workspace illumination
- Accent lighting like LED strips under shelves for a modern touch
Install dimmers to adjust the mood depending on the occasion.
- Add Storage Solutions
Think beyond just cabinets. Open shelving, wine racks, and built-in glass holders can enhance both function and design. You’ll want space to store:
- Glassware (cocktail, wine, beer)
- Bottles of liquor and mixers
- Bar tools and napkins
- Non-alcoholic options for all-age gatherings
- Include Seating and Entertainment
If space allows, create a full social hub by adding:
- Bar stools or a built-in bench
- TV or projector for watching games or movies
- Bluetooth speakers or surround sound system
- Pool table, dart board, or arcade games for extra fun
This turns your construction wet bar basement into a multifunctional lounge, not just a serving area.
Popular Wet Bar Basement Styles
Here are a few trending styles for 2025 to inspire your build:
Modern Minimalist
- Sleek black or white cabinets
- Matte metal fixtures
- Hidden appliances
- LED accent lighting
Rustic Industrial
- Exposed brick walls
- Reclaimed wood shelves
- Black iron hardware
- Edison bulb lightingClassic Pub Style
- Dark wood cabinetry
- Brass fixtures
- Glass-front liquor cabinets
- Leather bar stools
Contemporary Luxe
- Waterfall quartz countertops
- Gold or brushed nickel hardware
- Integrated wine wall
- High-gloss cabinetry
Choose a style that aligns with your home’s existing décor or contrast it for a bold Calgary basement development.
Permits and Building Codes
Before starting your construction wet bar basement, check with your local building department regarding:
- Plumbing permits
- Electrical permits
- Basement finishing codes
- Egress requirements (especially if sleeping or lounging areas are included)
Hiring a contractor experienced in basement remodeling ensures you comply with local laws and avoid costly mistakes.
Maintenance Tips
Once your wet bar is installed, maintain it properly:
- Wipe down surfaces regularly to prevent water stains.
- Clean drains to avoid clogs or foul smells.
- Service appliances as needed.
- Keep an eye out for moisture or mold in the basement.
Regular upkeep keeps your investment looking and performing its best for years.
Final Thoughts
Absolutely. A well-planned construction wet bar basement isn’t just a cool feature—it’s a lifestyle upgrade. Whether you’re hosting big parties, enjoying a movie night, or unwinding with a cocktail, a wet bar adds style, convenience, and long-term value to your home.
From modern showpieces to cozy pub-style escapes, the possibilities are endless. Start with a vision, plan thoughtfully, and work with professionals to bring your dream wet bar to life.
At Construction Service in Calgary, we specialize in transforming spaces with expert craftsmanship—from stunning basement renovations to full home remodels. Trusted locally for quality and innovation, we bring your vision to life with precision and care
Frequently Asked Questions (FAQs)
Q: Do I need a plumber to install a wet bar in the basement?
Yes. Since wet bars involve running water and drainage, hiring a licensed plumber is essential to meet code and avoid leaks.
Q: How big should a basement wet bar be?
Even small wet bars can be functional. A space as small as 6-8 feet long can accommodate a sink, fridge, and cabinetry.
Q: Can I build a wet bar in an unfinished basement?
Yes, but you’ll need to consider insulation, flooring, walls, and ceiling finishing as part of the overall renovation.
Contact Us Today
Have questions or need instant help? Talk directly to our experts.
+1 403 918 0493
Email Us Anytime
Prefer writing to us? Send us your query and we’ll respond within 24 hours.
canadaproject237@gmail.com



