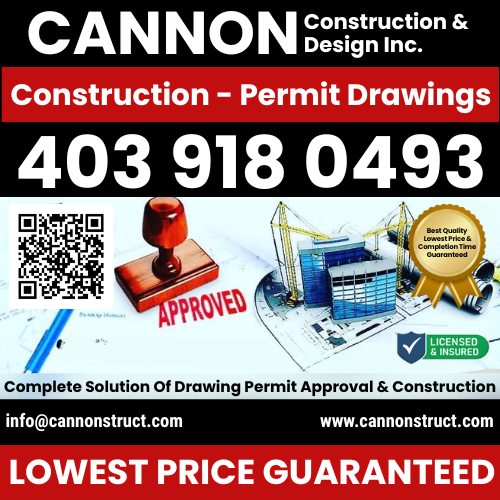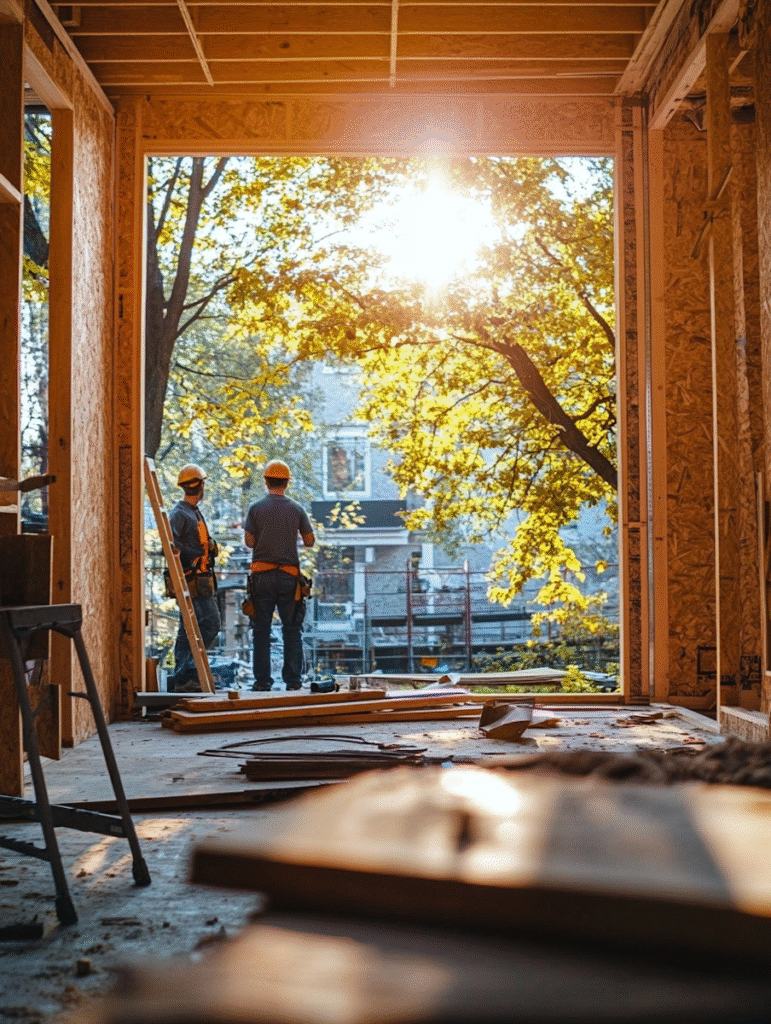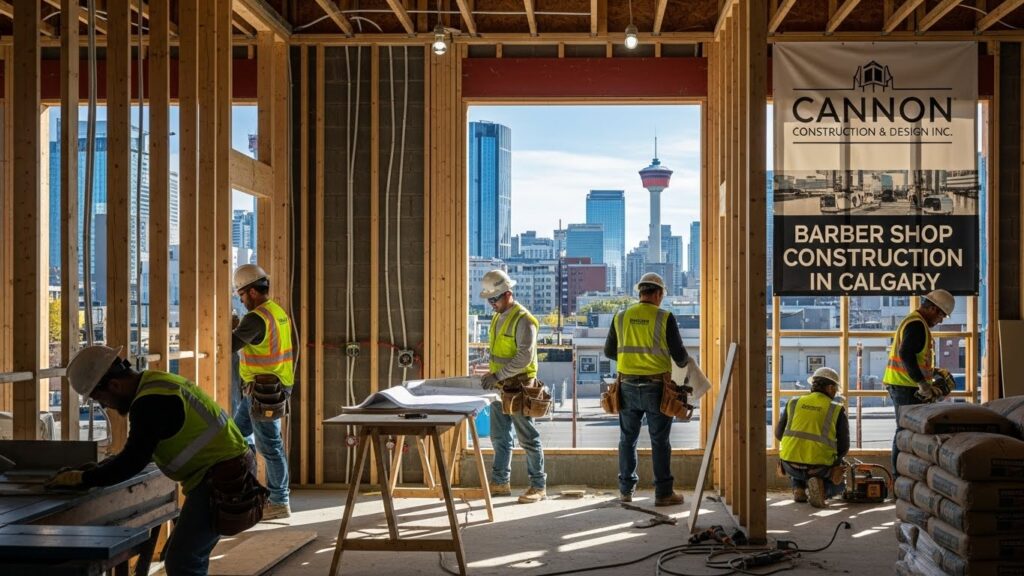As urban centers grow denser and space becomes more limited, the construction row house has emerged as a highly practical and efficient residential solution. Also known as townhouses or terraced homes, row houses are characterized by a uniform series of homes sharing common walls, typically designed in a straight line.
Whether you’re a real estate developer, builder, investor, or a prospective homeowner, understanding the ins and outs of row house construction is crucial for maximizing value, efficiency, and long-term sustainability. This guide dives deep into the construction row house process, from design planning and permits to material selection and modern trends.
What Is a Construction Row House?

A Construction Row Houseis a residential building style where individual units are attached side-by-side, sharing one or two walls with neighboring units. While each home is privately owned, they often share architectural elements such as:
- Uniform façade
- Shared driveways or alleys
- Similar layouts and elevation
- Minimal setbacks
Row houses originated in European cities and became widely popular in the U.S. during the 19th and early 20th centuries. Today, with increasing demand for urban living and cost-effective housing solutions, the construction of row houses has gained renewed momentum.
Why Choose Row House Construction?

There are several compelling reasons to opt for Construction Row House in both urban and suburban developments:
1. Space Efficiency
Row houses optimize land usage by eliminating side yards and reducing setbacks. This allows more housing units per plot of land compared to standalone homes.
2. Affordability
Construction costs per unit are lower due to shared walls, common infrastructure, and standardized designs. These savings can be passed down to homebuyers or renters.
3. Energy Efficiency
Shared walls reduce exposed surface area, leading to better insulation and lower energy consumption. This is particularly beneficial in colder climates.
4. Community Living
Row houses foster a neighborhood atmosphere. With front-facing entrances and nearby neighbors, they encourage a sense of community and safety.
Key Stages in Row House Construction
The Construction Row House follows a carefully planned sequence, similar to other residential projects but with special attention to shared elements and zoning codes.
1. Feasibility Study & Land Acquisition
Before construction new home builders begins, developers conduct a feasibility study to assess land suitability, access to utilities, zoning restrictions, and ROI projections.
2. Architectural Design & Planning
Architects design the layout of each unit, considering:
- Lot dimensions
- Building codes
- Ventilation and lighting
- Access and privacy
- Façade uniformity
Modern row house designs include energy-efficient layouts, rooftop gardens, and mixed-use ground floors for commercial activity.
3. Obtaining Permits and Approvals
Local municipalities require several permits for row house construction, including:
- Building permits
- Zoning approvals
- Fire safety compliance
- Environmental clearances
It’s crucial to align with local regulations, especially regarding setbacks, maximum building height, and fire escape provisions.
4. Site Preparation
The construction site is cleared, leveled, and demarcated. Underground utilities like sewage, water, and electricity lines are mapped and installed.
5. Foundation Construction
The type of foundation depends on soil conditions and budget. Common options include:
- Shallow strip foundations for uniform loads
- Raft foundations for weaker soils
- Pile foundations in unstable ground
6. Framing and Wall Construction
The walls of a construction row house must be structurally sound and fire-resistant. Materials typically used include:
- Concrete blocks: Durable and cost-effective
- Brick masonry: Aesthetically appealing and long-lasting
- Precast panels: Faster installation
Shared party walls are built with fireproofing and soundproofing materials.
7. Roofing and Insulation
Roofs may be flat (ideal for solar panels or gardens) or sloped. Proper insulation is added for thermal comfort and energy efficiency.
8. Interior Work and Finishing
Interior work includes:
- Electrical and plumbing systems
- HVAC installations
- Flooring, painting, and cabinetry
- Smart home features
Since row houses are compact, interior design often emphasizes minimalism and space-saving furniture.
9. Landscaping and External Infrastructure
Sidewalks, parking areas, gardens, and driveways are constructed to enhance curb appeal and usability.
Modern Trends in Row House Construction
Today’s construction projects incorporate sustainability, aesthetics, and modern technology to meet evolving lifestyle needs.
1. Sustainable Building Materials
Developers are increasingly using eco-friendly materials such as:
- Recycled steel and concrete
- Low-VOC paints
- Insulated concrete forms (ICFs)
These reduce environmental impact and operational costs.
2. Smart Technology Integration
Modern row houses feature:
- Smart thermostats
- Home security systems
- Automated lighting and energy management
3. Green Roofs and Vertical Gardens
Urban row houses often incorporate green roofs and vertical gardens to combat the urban heat island effect and improve air quality.
4. Modular Construction
Using prefabricated modules accelerates construction timelines and reduces labor costs. This is ideal for large-scale row house developments.
Challenges in Row House Construction
Despite its benefits, construction of row houses comes with some unique challenges:
1. Zoning and Regulatory Barriers
Local zoning laws may restrict density or set minimum lot sizes, which can complicate row house development.
2. Noise Transmission
Shared walls may transmit noise if not properly insulated. High-quality soundproofing materials and double-layer drywall can help.
3. Limited Natural Light
Middle units often have fewer windows and less sunlight. Architects must incorporate skylights, light wells, and open floor plans to counter this.
4. Fire Safety Concerns
Shared walls must be fire-rated, and adequate escape routes must be provided. Sprinkler systems and smoke alarms are essential.
Cost of Construction Row House
The cost of constructing a row house varies depending on:
- Location
- Design complexity
- Materials used
- Local labor rates
On average, the cost may range from $100 to $250 per square foot in North America. In developing countries, costs can be considerably lower, making row houses an affordable urban solution.
Tips for Construction Businesses
If you’re a contractor or builder specializing in construction of row houses, SEO is vital for attracting local clients. Here’s how to boost your digital presence:
1. Use Long-Tail Keywords
Examples include:
- “Affordable row house construction services”
- “Modern row house design and build”
- “Eco-friendly row house construction company”
2. Create Location-Based Content
Add city or region to your keywords, like “Construction row house in Dallas” or “Toronto row house builders.”
3. Optimize Visual Content
Use labeled images with alt text such as:
- “modern row house façade design”
- “row house construction foundation stage”
4. Publish Case Studies and Blogs
Share detailed blog posts and past projects to build authority. Include client testimonials and time-lapse videos of construction phases.
At Cannon Construction and design, we specialize in premium home renovations, custom basements, wet bars, and remodeling solutions built with precision and care.
Conclusion
As urban housing demands continue to rise, row house construction offers a smart, scalable, and stylish solution. Whether you’re a developer looking to maximize land use or a homeowner exploring efficient living options, row houses represent a perfect blend of affordability, functionality, and modern aesthetics.
By understanding the design principles, construction stages, and emerging trends in the construction row house sector, stakeholders can make informed decisions that lead to long-term success. With proper planning, sustainable practices, and smart architecture, row houses can transform urban landscapes and offer high-quality living for generations.
Contact Us Today
Have questions or need instant help? Talk directly to our experts.
Call Now:
+1 403 918 0493
Email Us Anytime
Prefer writing to us? Send us your query and we’ll respond within 24 hours.
canadaproject237@gmail.com



