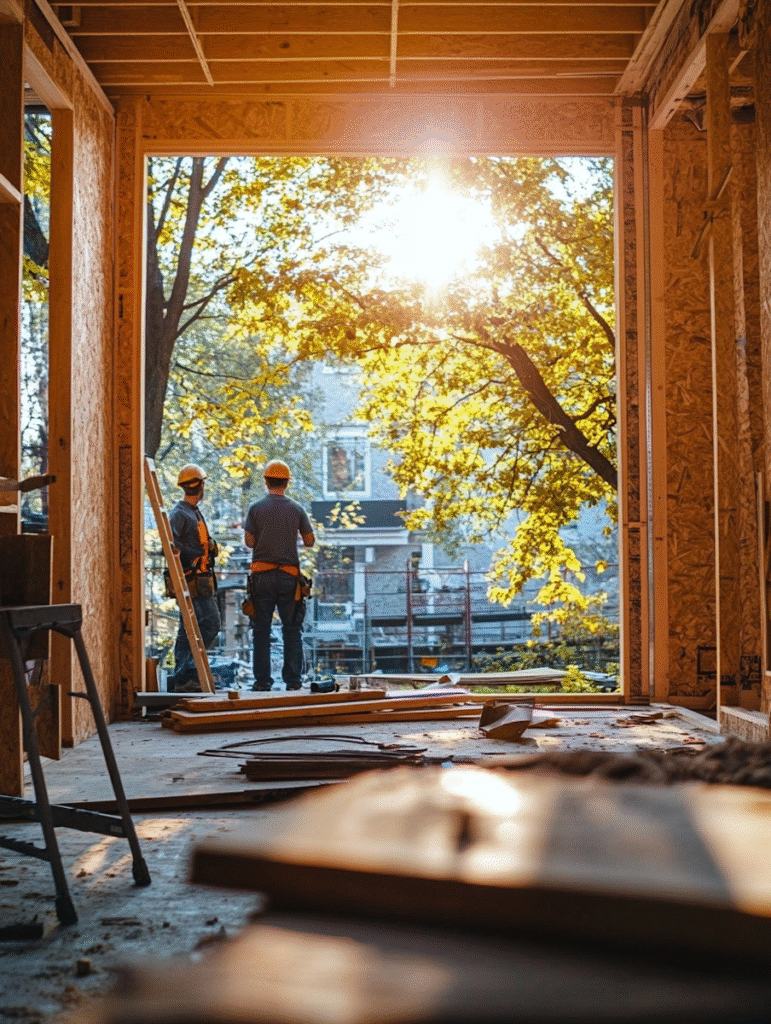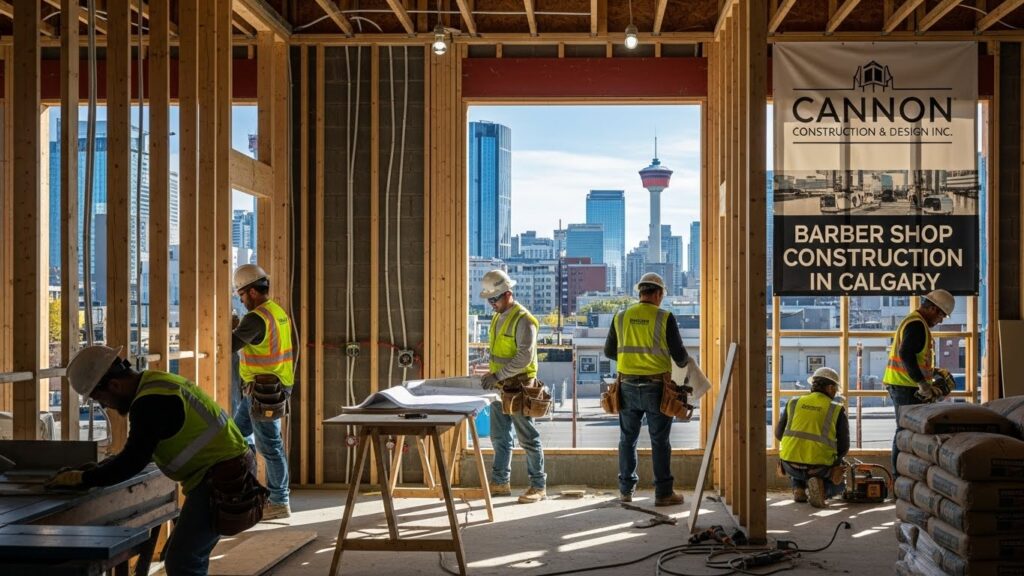Building a basement today means more than just adding storage or extra space. It’s important to follow all local codes and safety rules so your basement is legal and safe. Knowing the rules before you start helps you avoid costly errors, fines, or risky conditions that could put people in danger.
This guide covers everything you need to know about building a code-compliant basement. You’ll find clear details on permits, building regulations, materials, smart design choices, and practical tips. Whether you’re a homeowner, contractor, or builder, you’ll learn how to meet requirements and make the most of your basement.
Why Focus on a Construction Legal Basement?

Construction Legal Basement are integral parts of many residential and commercial buildings, offering valuable space that can be used for storage, living areas, or utility rooms. However, the complexity and risks involved in basement construction mean you cannot afford to ignore the legal aspects. Non-compliance with local building codes, zoning laws, or safety regulations can lead to:
-
Fines and legal penalties
-
Forced demolition or costly retrofits
-
Insurance claim denials
-
Safety hazards like water intrusion, mold, or structural failure
Key Legal Considerations for Basement Construction
1. Building Permits and Approvals
The very first step in any construction legal basement project is obtaining the correct permits from local authorities. Building permits ensure your design complies with:
-
Zoning requirements (e.g., setback limits, basement use)
-
Structural codes (e.g., foundation depth, materials)
-
Safety codes (e.g., fire exits, ventilation)
Skipping this step is the fastest way to get flagged by inspectors and halt construction.
2. Zoning and Land Use Regulations
Every municipality has zoning ordinances that dictate how basements can be used. Some common zoning restrictions include:
-
Basement ceiling height minimums
-
Egress windows or doors for emergency exit
-
Restrictions on basement apartments or living spaces
Consult your local zoning office to ensure your basement plan fits land use regulations.
3. Foundation and Structural Requirements
A Construction Legal Basement must be built on a solid foundation that complies with structural codes. These rules specify:
-
Minimum footing size and depth
-
Waterproofing and drainage systems
-
Reinforcement standards (rebar, concrete mix)
The structural integrity is paramount, especially in areas prone to flooding or seismic activity.
4. Waterproofing and Moisture Control
Basement waterproofing is both a legal and practical necessity. Building codes often require:
-
Effective moisture barriers
-
Drain tile installation around the foundation
-
Sump pumps in flood-prone zones
This prevents mold growth and structural damage, both costly liabilities if ignored.
5. Fire Safety and Egress
Legal basements must meet fire safety standards, including:
-
Installation of fire-rated walls and ceilings
-
Smoke detectors and carbon monoxide alarms
-
At least one emergency egress window or door
Proper egress routes can literally save lives during emergencies.
6. Electrical and Plumbing Codes
Basements with living spaces or utilities require compliant electrical wiring and plumbing that meet local codes for safety and performance. This includes:
-
Proper ventilation for plumbing fixtures
-
Compliance with energy efficiency standards
Steps to Build a Construction Legal Basement
Step 1: Research Local Building Codes
Your project success depends on a thorough understanding of your jurisdiction’s building codes. Visit municipal websites or consult with local building inspectors for detailed guidelines.
Step 2: Hire Licensed Professionals
Engage licensed architects and contractors familiar with local laws. Their expertise ensures your basement design and construction will pass inspections without costly delays.
Step 3: Submit Plans and Obtain Permits
Submit your Construction Legal Basement plans to the local building department and obtain all necessary permits. Be prepared for plan reviews and possible required revisions.
Step 4: Prepare Site and Lay Foundation
Clear the site, excavate to required depth, and build the foundation according to code. Include waterproofing and drainage systems as specified by regulations.
Step 5: Construct Basement Walls and Floors
Use approved materials and techniques for walls and floors. Maintain strict adherence to insulation, vapor barriers, and reinforcement standards.
Step 6: Install Electrical, Plumbing, and HVAC
Work with licensed professionals to install all utilities in compliance with code. Verify permits for these trades and schedule inspections.
Step 7: Finish Interior to Code
Install fire-rated drywall, egress windows, and safety devices. Use materials compliant with energy efficiency and health standards.
Step 8: Pass Final Inspection
Coordinate with building inspectors to get the final sign-off certifying your basement is legal and safe.
Common Challenges and How to Avoid Them
-
Ignoring Permit Requirements: Never start work without permits. It’s a guaranteed legal and financial headache.
-
Poor Waterproofing: Skimping on moisture control leads to mold and structural issues that violate building codes.
-
Inadequate Egress: Basements without legal egress openings are unsafe and often illegal as living spaces.
-
Unlicensed Contractors: Hiring unlicensed workers increases risk of substandard work and legal liabilities.
-
Ignoring Local Zoning Laws: Always confirm basement usage is permitted in your zone to avoid fines or forced demolition.
Why Compliance Matters: The Bigger Picture
Investing in a construction legal basement is not just about ticking boxes; it’s a strategic move to protect your property’s value, occupant safety, and peace of mind. Insurance companies often require proof of code compliance for claims related to basement damage or accidents. Banks and real estate agents factor legality into property appraisals and transactions.
In the long run, a legal basement prevents costly legal battles, retrofitting expenses, and potential loss of life.
FAQs
Q1: What is a construction legal basement?
A construction legal basement is a basement built according to all applicable local building codes, zoning laws, and safety regulations, ensuring the structure is safe, compliant, and insurable.
Q2: Do I need a permit to build a basement?
Yes. Most municipalities require permits for basement construction or finishing to verify that plans comply with local building and safety codes.
Q3: What are the key safety features for legal basements?
Key features include egress windows or doors for emergency exits, fire-rated walls, proper ventilation, and installation of smoke and carbon monoxide detectors.
Q4: Can I convert my basement into a living space legally?
Yes, but you must comply with specific regulations, such as minimum ceiling height, egress requirements, insulation, and electrical/plumbing standards.
Q5: How do I ensure my basement waterproofing is legal?
Follow local code requirements for drainage systems, sump pumps, vapor barriers, and foundation waterproofing techniques to prevent moisture intrusion.
Contact Us Today
Have questions or need instant help? Talk directly to our experts.
Call Now:
+1 403 918 0493
Email Us Anytime
Prefer writing to us? Send us your query and we’ll respond within 24 hours.
canadaproject237@gmail.com



