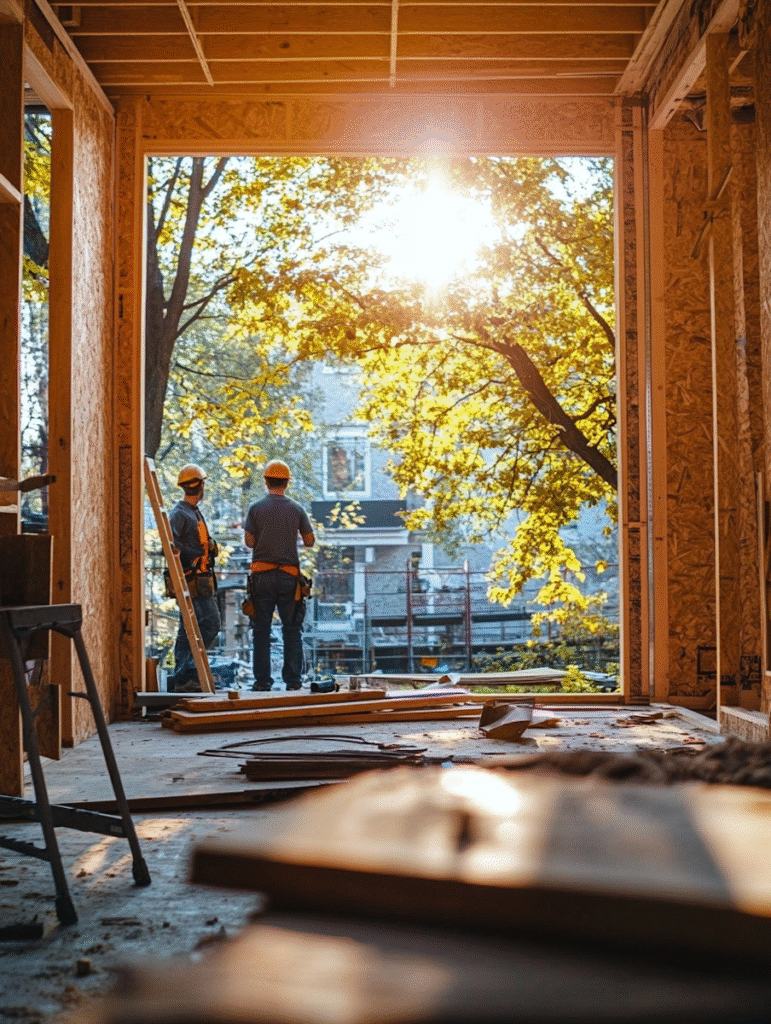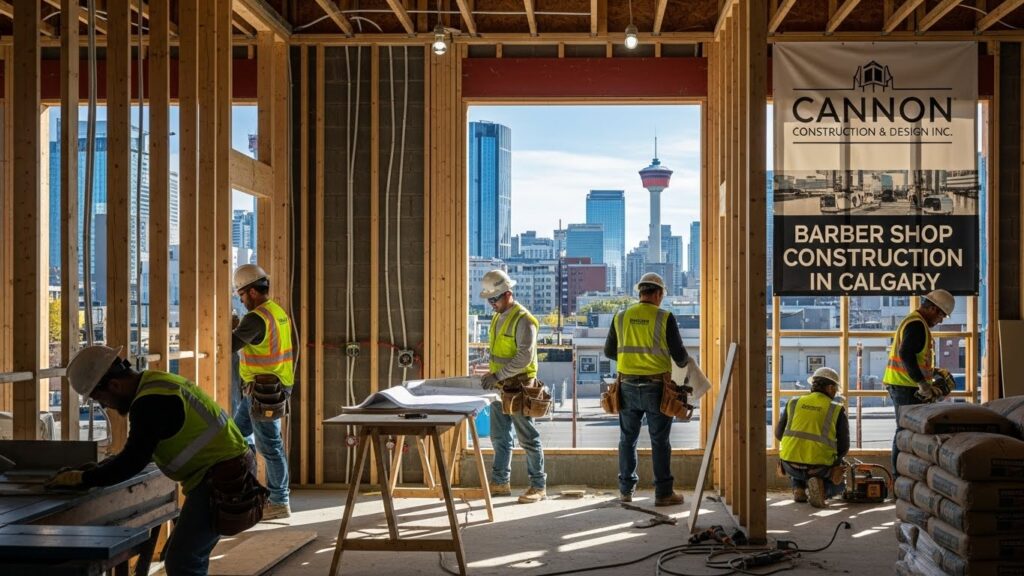Building a garage is a strategic home improvement project that enhances your property’s value, provides secure parking, and expands functional space for storage or a workshop. However, construction building a garage isn’t a casual weekend task. It requires deep planning, strict adherence to building codes, smart material choices, and a stepwise approach to construction phases.
This comprehensive guide walks you through everything you must know—from initial design and permits to materials, foundation, framing, and finishing. It also integrates essential related keywords like garage construction materials, building permit Calgary for garages, garage foundation construction, garage design ideas, and garage door installation to maximize SEO relevance while delivering real-world value.
The Foundation of a Successful Construction Building a Garage
Before swinging hammers or ordering materials, the planning stage demands your full attention. Skipping or rushing this phase leads to costly mistakes and delays.
Define Purpose and Size
Start by deciding the garage’s primary function:
-
Vehicle Parking: Single-car, two-car, or oversized vehicle spaces?
-
Storage & Workspace: Do you need room for tools, lawn equipment, or a workshop?
-
Attachment: Should the garage be attached to the house or a detached structure?
Accurate size calculation saves money and fits your property constraints. The standard dimensions for a single-car construction building a Garage are about 12’ x 20’, and two-car garages generally measure 20’ x 20’ or larger.
Site Selection & Preparation
Your garage’s location on the lot affects accessibility, drainage, and zoning compliance.
-
Evaluate proximity to driveways and streets.
-
Check soil stability and slope; uneven terrain requires extra foundation work.
-
Clear the site, remove vegetation, and prepare for excavation.
Budget and Timeline
Set a realistic budget that includes:
-
Materials (concrete, lumber, roofing, doors)
-
Labor costs
-
Permit fees and inspections
-
Contingency for unexpected expenses
Expect timelines to stretch 6-12 weeks depending on complexity and weather.
Navigating Building Permits and Zoning Laws
One of the biggest blind spots in construction building a garage is the permit process. Building without permits is illegal and can lead to fines, forced removal, or difficulty selling your home later.
Key Permit Requirements
-
Building Permit: Official authorization to construct based on submitted plans.
-
Zoning Approval: Ensures the garage’s size and location comply with local zoning laws, setback rules, and easements.
-
Inspection Schedule: Inspections usually happen at foundation pouring, framing, electrical, and final stages.
Pro Tip: Visit your local building department early, get detailed requirements, and don’t proceed until permits are fully approved.
Selecting Garage Construction Materials That Deliver Durability and Value
Your garage’s longevity and functionality rest heavily on material choices. Different materials impact cost, insulation, weather resistance, and aesthetics.
Foundation Materials
-
Concrete Slab: The industry standard for garage floors, offering durability, pest resistance, and a clean surface. Usually poured with reinforced steel rebar.
-
Frost-Protected Foundations: Necessary in colder climates to prevent ground freeze damage.
Framing Materials
-
Wood Framing: Common construction residential choice due to cost-effectiveness and ease of customization. Use pressure-treated lumber for contact with concrete.
-
Steel Framing: Offers better durability, termite resistance, and fire resistance but is pricier.
Exterior Walls and Siding
-
Vinyl Siding: Low maintenance and budget-friendly.
-
Brick or Stone Veneer: High-end, durable, and adds curb appeal.
-
Stucco or Fiber Cement: Weather-resistant and modern.
Roofing Materials
-
Asphalt Shingles: Affordable and standard on most garages.
-
Metal Roofing: Longer lifespan, resistant to weather extremes, and energy efficient.
Garage Foundation Construction: Laying a Rock-Solid Base
A garage’s foundation is the backbone of the entire structure. Mistakes here compromise everything else.
Steps to Build a Garage Foundation
-
Excavation: Dig to required depth based on soil type and frost line.
-
Formwork Installation: Construction building a Garage forms to hold wet concrete in place.
-
Reinforcement: Place steel rebar or welded wire mesh to increase concrete tensile strength.
-
Concrete Pouring: Use a high-quality concrete mix, pour evenly, and level with screeds.
-
Curing: Allow the concrete to cure properly, usually 7-14 days, to reach maximum strength.
Proper drainage systems around the foundation prevent water pooling and future cracks.
Framing: Building the Garage Skeleton
Framing defines the garage’s shape and structural integrity.
Wall Framing
-
Use 2×4 or 2×6 lumber for walls depending on insulation needs.
-
Frame openings precisely for garage doors, entry doors, and windows.
-
Incorporate headers above doors and windows to distribute loads.
Roof Framing
-
Construct trusses or rafters with appropriate pitch for snow and rain runoff.
-
Include ventilation openings (gable vents or ridge vents) to prevent moisture buildup.
Installing Doors and Windows: Function Meets Aesthetics
Construction Building a Garage doors are not just entry points—they affect security, insulation, and curb appeal.
-
Choose sectional, roll-up, or swing-out doors based on space and preference.
-
Opt for insulated garage doors if you plan to use the garage as a workspace.
-
Install windows to add natural light but consider security and insulation tradeoffs.
Electrical Wiring and Lighting: Power Your Garage Right
Modern garages demand electrical power for tools, lighting, and even electric vehicle (EV) chargers.
-
Hire a licensed electrician to install wiring that complies with local codes.
-
Plan for overhead LED lighting, outlets at convenient locations, and switches near doors.
-
Consider installing motion sensors or smart garage door openers for convenience.
Interior Finishing and Climate Control
Depending on your construction building a Garage intended use, interior finishing may be critical.
-
Insulation: Use fiberglass batts or spray foam to maintain temperature, especially if attached to the house.
-
Wall Finishes: Drywall, plywood, or OSB (Oriented Strand Board) are popular choices for durability.
-
Floor Coating: Epoxy coatings protect the concrete slab from stains and cracks.
-
Heating and Ventilation: Portable heaters or duct extensions, plus exhaust fans, can keep the space comfortable.
Exterior Finishing and Landscaping
Don’t neglect exterior finishes—they protect the structure and enhance your home’s appearance.
-
Apply paint or stain to siding for weatherproofing.
-
Install gutters and downspouts to direct water away from the foundation.
-
Landscape around the garage to control erosion and improve curb appeal.
Common Construction Pitfalls to Avoid
Even seasoned builders can slip up. Here’s what to watch out for:
-
Skipping soil testing: Weak or unstable soil leads to foundation failure.
-
Ignoring permits: Risk legal issues and added costs.
-
Improper garage door sizing: Can cause operational issues and expensive replacements.
-
Neglecting ventilation: Leads to moisture problems and mold.
Cost Breakdown and Timeline Expectations
Estimated Costs
-
Basic single-car garage: $15,000 – $25,000
-
Two-car garage: $25,000 – $40,000+
Costs vary based on materials, size, labor, and local prices.
Timeline
-
Planning & Permits: 2-4 weeks
-
Site Prep & Foundation: 1-2 weeks
-
Framing: 1-2 weeks
-
Roofing & Doors: 1 week
-
Electrical & Finishing: 1-2 weeks
Total: 6-10 weeks average.
About Cannon Construction & Design inc.
Cannon Construction & Design inc. is a fully licensed and insured general contractor operating in Calgary, Alberta. With a commitment to delivering high-quality construction services, they specialize in various residential and commercial projects, including custom homes, renovations, and permit approvals. Their team is dedicated to providing expert craftsmanship, attention to detail, and exceptional customer service.
Conclusion
Construction building a garage demands a systems-thinking approach. Meticulous planning, proper permits, quality materials, and phased execution guarantee a durable, functional, and attractive garage. By avoiding common pitfalls and following best practices, you can deliver a garage that elevates your home’s value and usability for decades.
FAQs
Q1: Do I need a building permit to construct a garage?
Yes. Almost every locality requires permits to ensure safety and zoning compliance.
Q2: What is the best foundation type for a garage?
A reinforced concrete slab is the most durable and cost-effective foundation for garages.
Q3: Can I build a garage myself without professional help?
DIY is possible but risky without experience in foundation, framing, and electrical work.
Q4: How much space do I need for a two-car garage?
Typically, 20 feet wide by 20 feet deep is standard, but larger sizes allow more maneuverability.
Q5: What garage door type is most durable?
Sectional steel doors with insulation offer durability, security, and energy efficiency.
Contact Us Today
Have questions or need instant help? Talk directly to our experts.
Call Now:
+1 403 918 0493
Email Us Anytime
Prefer writing to us? Send us your query and we’ll respond within 24 hours.
canadaproject237@gmail.com



