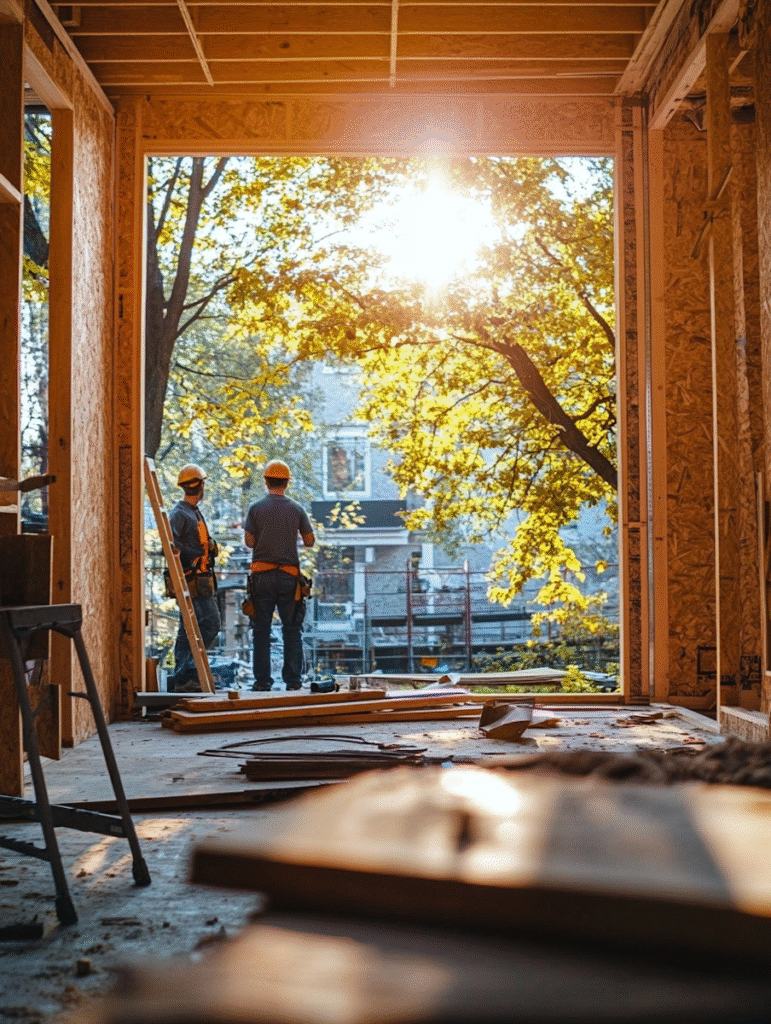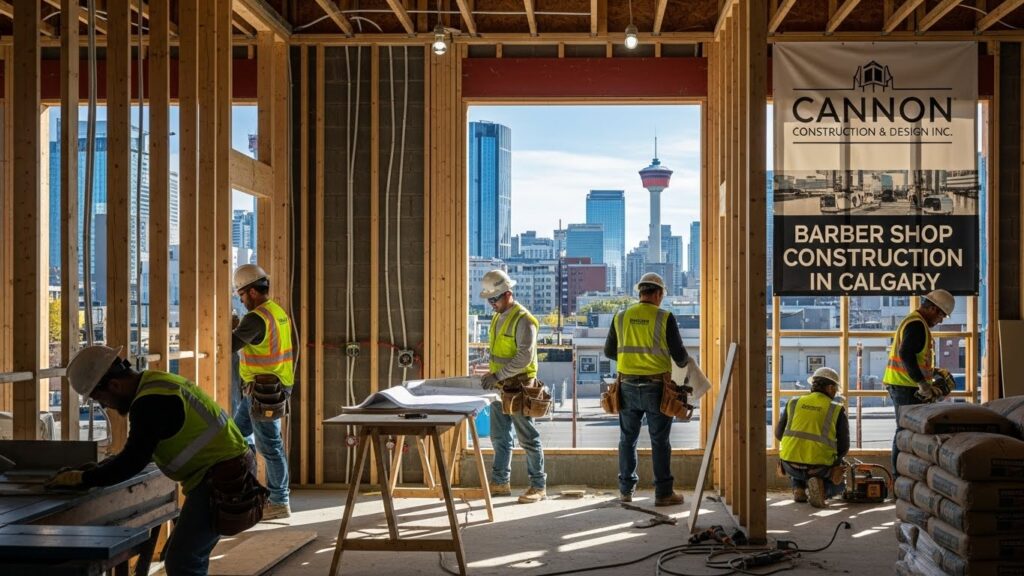When planning a construction project in Airdrie, whether it’s building a custom home, developing a basement secondary suite, or starting a restaurant, understanding the requirements of a Building Permit Airdrie is crucial. A building permit ensures your project complies with local building codes, zoning regulations, and safety standards. In this article, we will walk you through the process of obtaining a Building Permit Airdrie, its importance, and how it ties into other aspects of your construction project, such as Basement Secondary Suite Drawing & Construction and Restaurant Drawings & Construction.
Why is a Building Permit Airdrie Important?
A Building Permit Airdrie is required to ensure that any construction or renovation meets safety and code requirements. It’s a way for the city to regulate and oversee construction activities, from minor modifications to large-scale developments. Without a Building Permit Airdrie, you risk facing penalties, delays, or even having your project stopped entirely.
Not only does a Building Permit Airdrie ensure compliance with safety standards, but it also guarantees that the work is done properly. This is especially important when constructing something as complex as a basement secondary suite or starting a restaurant, where proper planning and execution are key.
The Process of Obtaining a Building Permit Airdrie
Obtaining a Building Permit Airdrie is a straightforward process, but it does require preparation and attention to detail. The process typically involves submitting a permit application to the city, including all necessary documentation such as plans, specifications, and other related drawings. Below is a breakdown of the steps involved in applying for a Building Permit Airdrie:
Step 1: Prepare the Required Documents
Before applying for your Building Permit Airdrie, you’ll need to gather a few key documents. These typically include:
- Basement Secondary Suite Drawing & Construction plans, if applicable
- Restaurant Drawings & Construction plans for those planning to open a restaurant
- Site plans that outline the layout of your project
- Structural, plumbing, and electrical diagrams
- Proof of compliance with zoning regulations
- Any necessary Development Permits for land use
For complex projects like basement secondary suites or restaurant construction, working with professionals like those at Cannonstruct ensures that all required documents are properly prepared and submitted.
Step 2: Submit the Application
Once you have gathered your documents, you can submit your application to the Airdrie Building Department. The city will review the application to ensure that it complies with local building codes and regulations. Depending on the scope of your project, this process can take anywhere from a few days to several weeks.
Step 3: Approval and Issuance of Permit
After your Building Permit Airdrie application is reviewed and approved, you will receive your permit, allowing you to proceed with construction. If there are any issues or revisions needed, the city may ask for changes or additional information.
Basement Secondary Suite Drawing & Construction: A Key Aspect of Your Building Permit
One of the most common reasons for needing a Building Permit Airdrie is the construction of a basement secondary suite. A basement suite can provide additional living space for family members or rental income opportunities. However, to ensure the suite is safe, legal, and compliant with Airdrie’s building codes, you’ll need a Building Permit Airdrie.
Planning Your Basement Secondary Suite
Proper planning is key to constructing a basement secondary suite that meets both your needs and the city’s requirements. As part of the permit application, you’ll need to submit detailed Basement Secondary Suite Drawing & Construction plans. These plans should include:
- Floor plans showing the layout of the suite
- Structural plans to ensure that the space is safe and up to code
- Plumbing and electrical drawings to ensure proper installation of systems
- Egress windows and fire safety measures to meet safety codes
These Basement Secondary Suite Drawing & Construction plans will be reviewed as part of the Building Permit Airdrie application process. It’s important to ensure that your plans meet the minimum standards required by Airdrie’s building regulations.
Restaurant Drawings & Construction: Navigating the Permit Process
If you’re planning to open a restaurant in Airdrie, you’ll need more than just a Building Permit Airdrie. Restaurants have unique requirements, including plumbing, ventilation, and kitchen design, that must be carefully considered when applying for a building permit.
What’s Included in Restaurant Drawings & Construction?
For a restaurant construction project, your Restaurant Drawings & Construction should include detailed plans of the kitchen layout, dining area, electrical systems, and plumbing. These plans must meet Airdrie’s health and safety codes, as well as fire and ventilation regulations. A Building Permit Airdrie ensures that your restaurant is compliant with all the necessary standards.
In addition to your Building Permit Airdrie, you may also need a Development Permit for specific land-use requirements. A Development Permit is often required if you are changing the use of a building (e.g., converting a retail space into a restaurant).
Importance of Working with Professionals for Your Building Permit Airdrie
Whether you’re constructing a basement secondary suite, opening a restaurant, or building a custom home, the process of applying for a Building Permit Airdrie can be complex. Working with professionals likeCannon Construction & Design Inc.ensures that you follow all required steps and meet local regulations.
Cannon Construction & Design Inc. specializes in Basement Secondary Suite Drawing & Construction, Restaurant Drawings & Construction, and other building projects in Airdrie. Our experienced team can help you navigate the permit application process, ensuring that all documents are prepared correctly and your project moves forward smoothly.
Key Takeaways for Obtaining Your Building Permit Airdrie
- Obtain the Necessary Documents: Gather your Basement Secondary Suite Drawing & Construction plans, Restaurant Drawings & Construction plans, and other required documentation before applying for a Building Permit Airdrie.
- Submit the Application: Submit your application to the Airdrie Building Department, making sure all documents are complete and accurate.
- Ensure Compliance: Make sure your project meets Airdrie’s building codes, zoning regulations, and safety standards to avoid delays or penalties.
- Work with Experts: For complex projects like secondary suites or restaurant construction, work with professionals who can guide you through the permit process and ensure your project is compliant.
Conclusion
Obtaining a Building Permit Airdrie is an essential step in any construction project. Whether you’re building a custom home, developing a basement secondary suite, or opening a restaurant, the right planning and expertise are key to ensuring your project is successful and compliant with local regulations. A Cannon Construction & Design Inc., we specialize in Basement Secondary Suite Drawing & Construction and Restaurant Drawings & Construction, helping you navigate the process with ease. Contact us today to learn how we can help bring your project to life.



