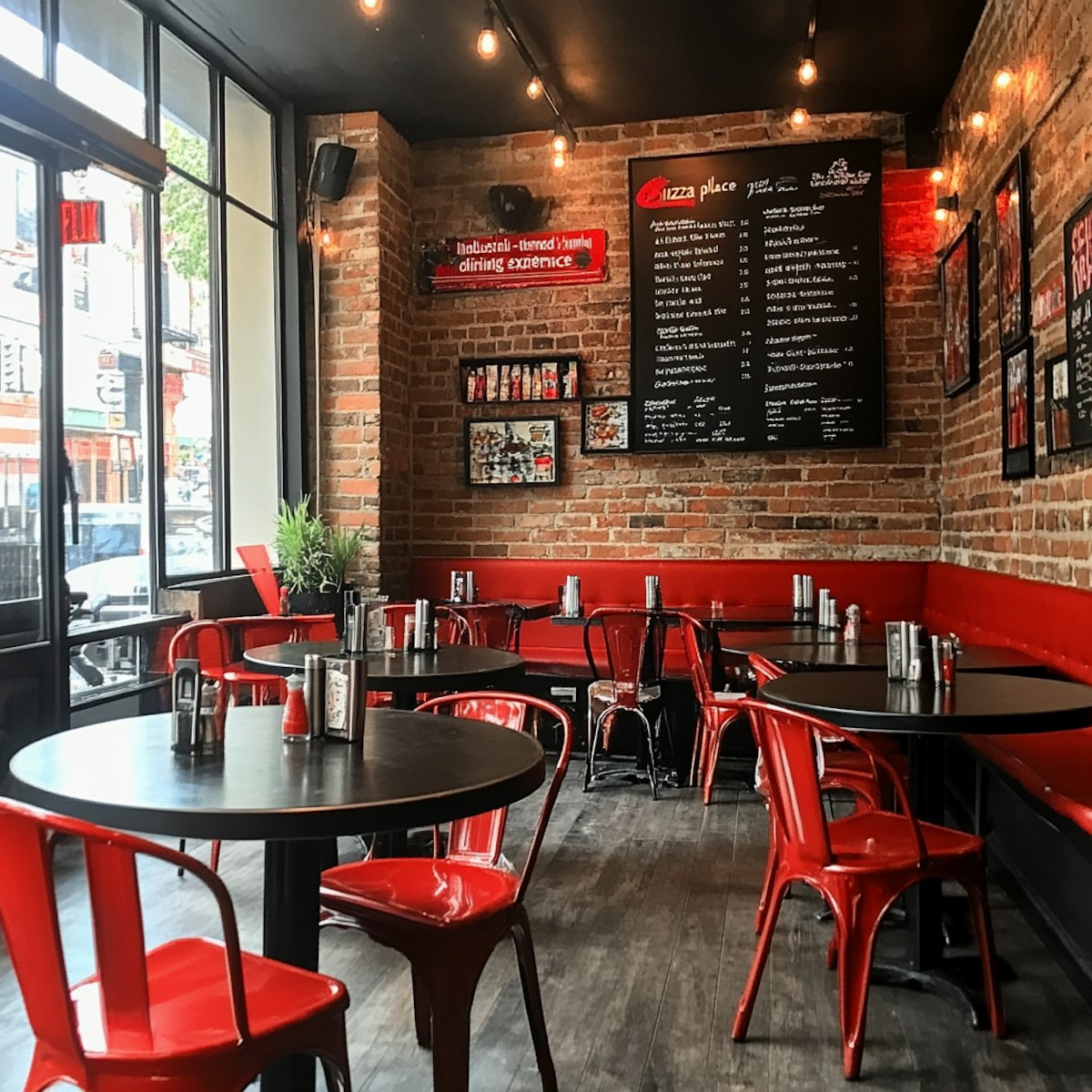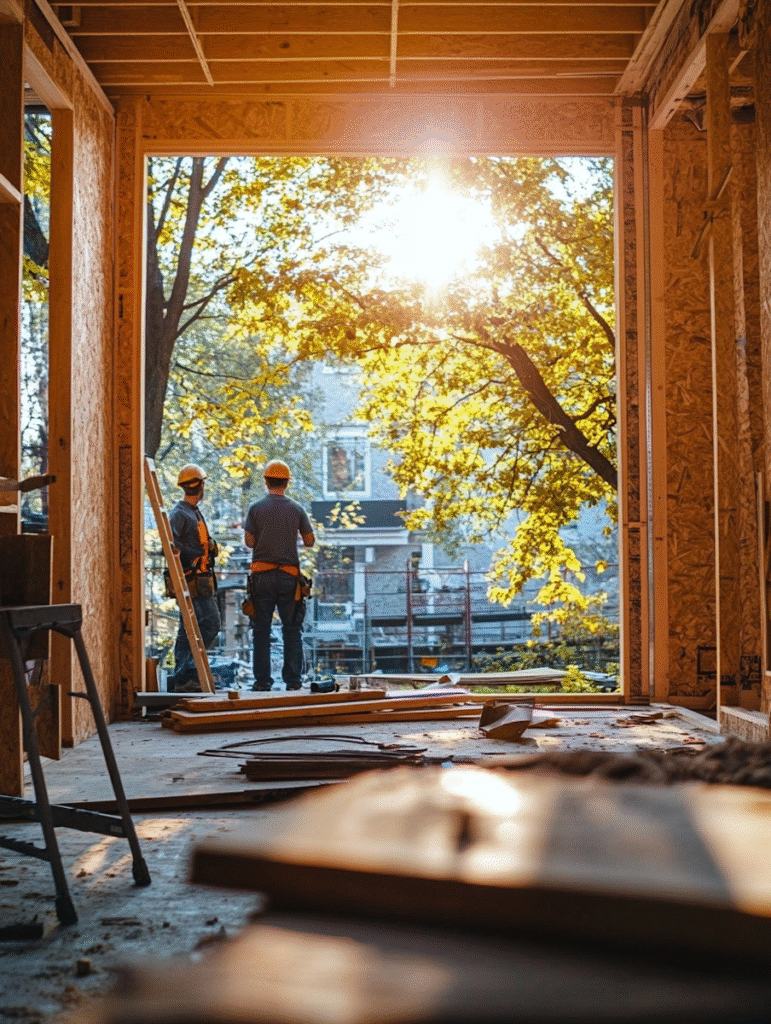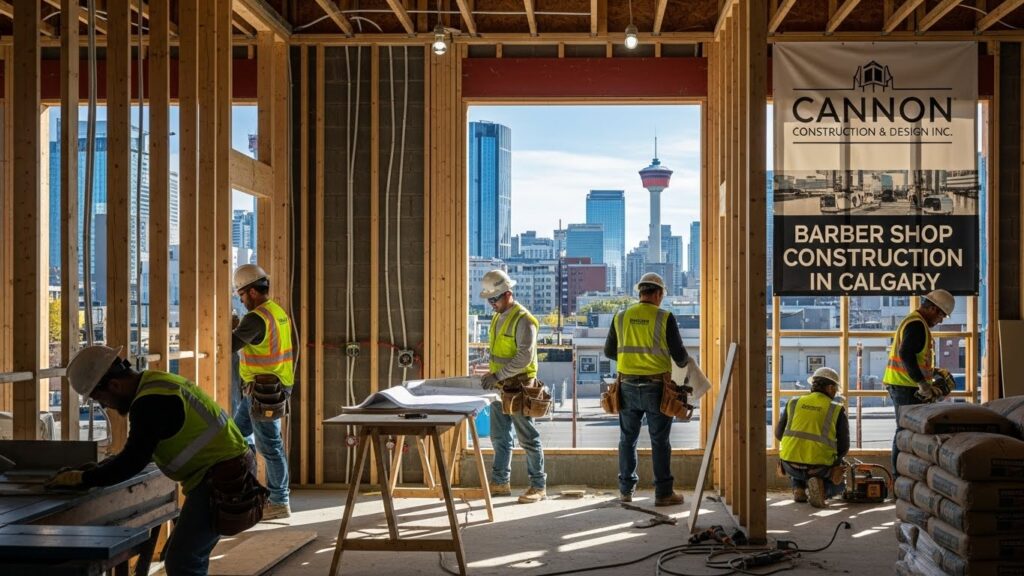In the booming food service industry, building a successful Construction Pizza Shop is not just about baking great pizza. It’s a strategic process that combines smart planning, innovative design, efficient construction, and operational foresight. Whether you’re an entrepreneur starting fresh or a restaurateur renovating, understanding the nuts and bolts of pizza shop construction will give you a competitive edge.
This comprehensive guide breaks down the critical phases of constructing a pizza shop, offering expert insights on location selection, design optimization, material choices, regulatory compliance, budgeting, and technology integration. Ready to build a pizzeria that not only serves delicious pies but also attracts and retains loyal customers? Let’s get to work.
Why a Specialized Construction Pizza Shop Matters
Pizza shops face unique operational and customer experience challenges. Unlike generic restaurants,construction pizza shop require specialized kitchen layouts, commercial-grade pizza ovens, optimized ventilation, and seating arrangements that encourage repeat visits.
A well-executed Construction Pizza Shop project ensures:
-
Operational efficiency: Streamlined kitchen and prep flow reduce order turnaround time.
-
Brand identity: A visually appealing and comfortable environment enhances customer perception.
-
Regulatory compliance: Meeting health, safety, and building codes minimizes legal risks.
-
Profit maximization: Optimal design reduces overheads and maximizes seating capacity.
Ignoring these factors during construction can lead to costly rework, operational bottlenecks, and diminished customer satisfaction.
Step 1: Strategic Location Selection
Your Construction Pizza Shop journey begins with securing the right location—a high-leverage factor in business success. Location impacts visibility, foot traffic, accessibility, and ultimately revenue.
Key considerations:
-
Demographics: Target neighborhoods with strong demand for pizza and dining out.
-
Foot Traffic: High pedestrian volume areas like shopping centers, college campuses, and business districts.
-
Competition Analysis: Understand nearby pizza outlets and their offerings; find a niche or underserved area.
-
Accessibility: Ensure parking availability and easy ingress/egress.
-
Zoning Compliance: Confirm the site permits commercial foodservice operations and adheres to local zoning laws.
Engage local real estate professionals and conduct field surveys. Proximity to suppliers and waste disposal services can also streamline operations.
Step 2: Efficient and Customer-Centric Layout Design
Design is where your vision meets functionality. For a pizza shop, the layout dictates workflow, safety, customer experience, and capacity.
Kitchen Design Essentials
The kitchen is the heartbeat of your Construction Pizza Shop. Efficiency here directly correlates with service speed and food quality.
-
Work Triangle: Position pizza ovens, prep stations, and storage in a triangle layout to minimize movement.
-
Zoning: Separate raw ingredient prep, cooking, assembly, and packaging to avoid cross-contamination and enhance hygiene.
-
Equipment Placement: Allow space for commercial ovens (deck, conveyor, or wood-fired), refrigerators, dough mixers, and prep tables.
-
Ventilation: Install industrial-grade exhaust systems tailored for pizza ovens to remove heat, smoke, and odors effectively.
-
Flooring & Surfaces: Use non-slip, chemical-resistant flooring like quarry tiles; stainless steel prep surfaces ensure durability and sanitation.
Dining Area & Customer Flow
Customer experience starts from the moment they enter.
-
Seating Optimization: Balance between booth seating, tables, and counter seating depending on space and customer profile.
-
Pathways: Ensure clear, wide aisles to facilitate easy movement for guests and staff.
-
Ambiance: Natural lighting, comfortable acoustics, and interior decor consistent with your brand elevate the dining experience.
-
Order & Pickup Zones: For takeout-heavy shops, design separate pickup counters to reduce congestion.
Storage and Utilities
Ample storage close to prep areas reduces time wasted retrieving ingredients. Allocate space for dry goods, cold storage, and frozen items. Don’t overlook utility rooms for HVAC, electrical panels, and plumbing access.
Step 3: Choosing Durable and Hygienic Materials
Materials selection is a long-term investment in maintenance costs and brand image. Pizza shops must comply with strict health regulations while ensuring the environment is inviting.
Recommended materials include:
-
Floors: Epoxy coatings or quarry tiles in kitchens; hardwood or polished concrete in dining areas for easy cleaning and durability.
-
Walls: Ceramic tiles or washable, mold-resistant paint in food prep zones; textured paint or wood panels in dining for warmth.
-
Countertops: Stainless steel or stone for prep areas and service counters.
-
Ceilings: Acoustic tiles to absorb noise and hide ductwork.
Focus on materials that withstand high heat, moisture, and frequent cleaning to extend lifecycle and reduce downtime.
Step 4: Meeting Regulatory & Safety Standards
Non-compliance can stall or halt your project. Every Construction Pizza Shop must navigate a complex web of regulations from the building department, health department, fire marshal, and ADA.
Critical compliance areas:
-
Building Permits: Submit detailed plans for approval before construction starts.
-
Fire Safety: Install automatic fire suppression systems in kitchens and ensure clear egress routes.
-
Health Codes: Grease traps, handwashing stations, and proper food storage areas are mandatory.
-
Accessibility: Design ramps, door widths, and restroom facilities to comply with ADA standards.
-
Waste Management: Plan for grease disposal, recycling, and general waste to meet local environmental guidelines.
Regular inspections during construction ensure adherence and prevent costly modifications.
Step 5: Smart Technology Integration
Modern pizza shops leverage technology to streamline operations and enhance customer engagement.
Construction considerations:
-
Electrical Infrastructure: Provide ample power outlets and circuits for ovens, refrigerators, POS systems, and lighting.
-
Internet and Networking: Pre-wire for robust Wi-Fi, essential for order management and customer convenience.
-
Security Systems: Install CCTV cameras and alarm systems integrated with remote monitoring.
-
POS & Kitchen Display Systems: Allocate counter and wall space for digital order screens to improve accuracy and speed.
-
Digital Menu Boards: Plan lighting and mounting infrastructure for dynamic signage that can be updated remotely.
Integrating tech infrastructure during construction saves costly retrofits and downtime.
Step 6: Budget Management & Construction Timeline
Effective budget control and scheduling are the twin pillars of successful pizza shop construction.
Budget Components to Track:
-
Design Fees: Architects and consultants.
-
Permits & Inspections: Required government fees.
-
Construction Materials & Labor: Based on your design and site conditions.
-
Equipment Installation: Specialized pizza ovens, refrigeration, and HVAC.
-
Furniture & Décor: Seating, tables, lighting fixtures.
-
Contingency Fund: Always allocate 10-15% for unexpected costs.
Timeline Management:
-
Pre-construction planning typically takes 4-6 weeks.
-
Construction phases usually span 3-6 months depending on complexity.
-
Build buffer time for inspections, permit approvals, and equipment delivery delays.
Use project management tools and hire experienced contractors specializing in commercial kitchen construction for on-time delivery.
Step 7: Specialized Pizza Oven Installation
Your oven is the core of your pizza operation and deserves special attention during construction.
Options include:
-
Wood-Fired Ovens: Authentic taste and aesthetic but require chimney installation and extra ventilation.
-
Deck Ovens: Versatile and space-efficient, ideal for consistent baking.
-
Conveyor Ovens: High throughput for fast-casual concepts.
Ensure your construction plans allocate sufficient space, proper power or gas connections, and appropriate ventilation tailored to the oven type.
FAQs
Q1: What permits do I need to start constructing a pizza shop?
A: You typically need building permits, health department approval, fire safety certificates, and possibly liquor licenses if applicable. Consult local authorities early.
Q2: How can I optimize a small space for pizza shop construction?
A: Use vertical storage, compact kitchen equipment, multifunctional seating, and an efficient workflow layout to maximize limited space.
Q3: Are wood-fired ovens better than electric ovens?
A: Wood-fired ovens add unique flavor and ambiance but require more maintenance and ventilation. Electric ovens offer consistency and easier control.
Q4: What are key considerations for kitchen ventilation in pizza shops?
A: Ventilation must remove heat, smoke, and grease effectively while complying with code. Proper hood sizing and exhaust placement are essential.
Q5: How do I ensure my pizza shop design attracts customers?
A: Focus on brand-consistent décor, comfortable seating, clear signage, ambient lighting, and an inviting entrance.
Contact Us Today
Have questions or need instant help? Talk directly to our experts.
Call Now:
+1 403 918 0493
Email Us Anytime
Prefer writing to us? Send us your query and we’ll respond within 24 hours.
canadaproject237@gmail.com



