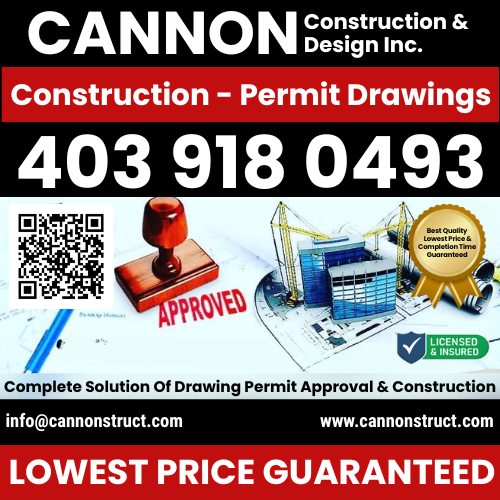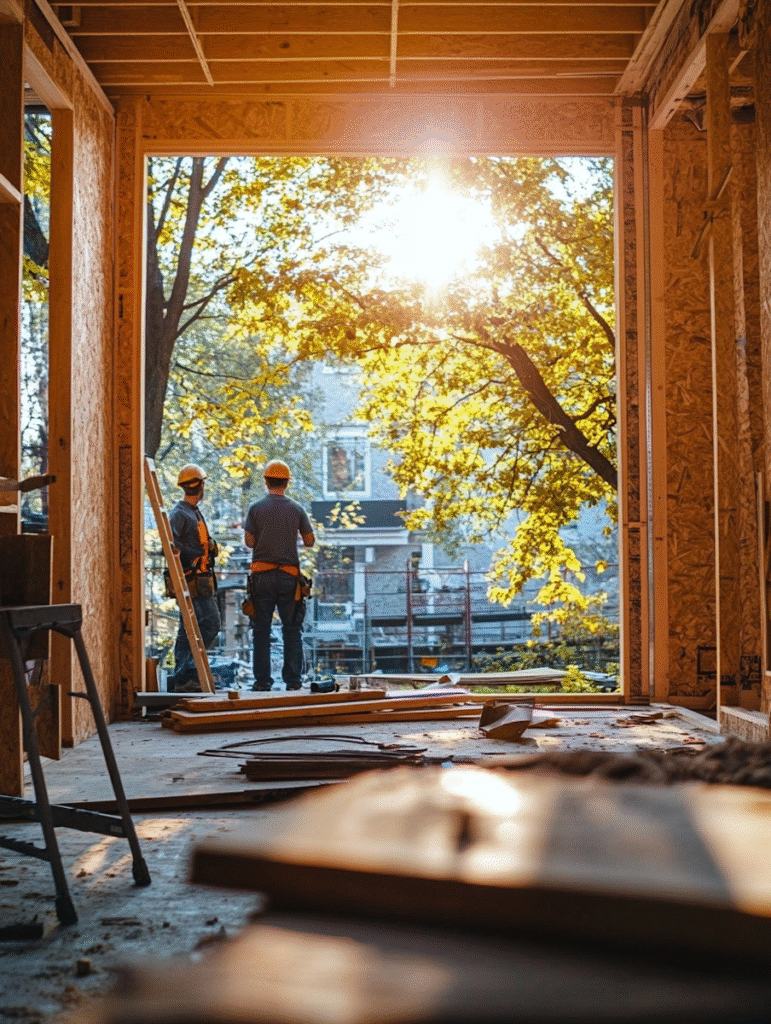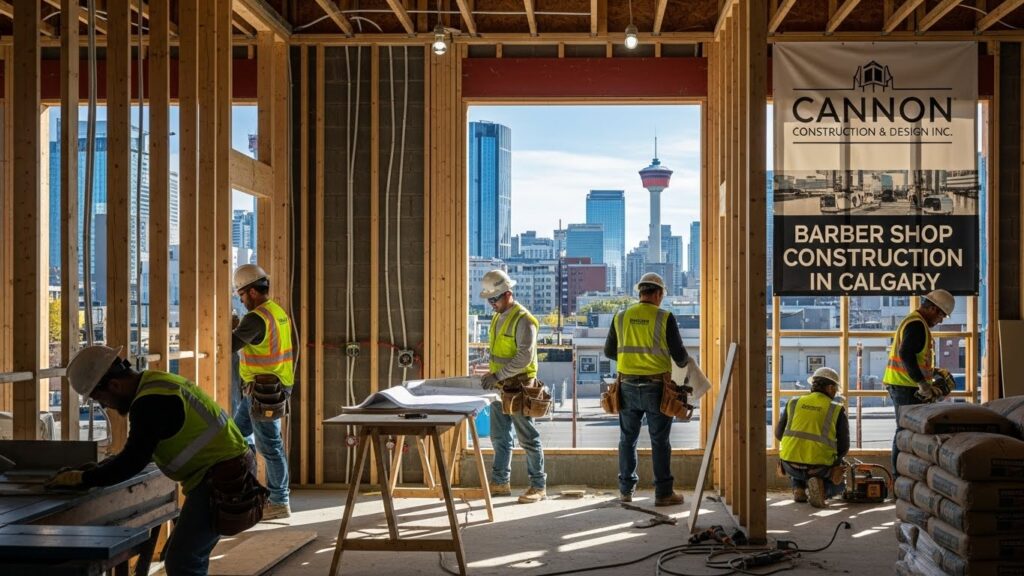In the realm of home improvement, few projects deliver as much practical value and aesthetic appeal as a construction custom garage. Whether you need additional storage, a workspace, or a stylish vehicle shelter, building a custom garage tailored specifically to your property and lifestyle elevates both your home’s functionality and market value.
This article dives deep into everything you need to know about construction custom garage projects—from planning and design to materials, costs, and legal considerations. Plus, we’ll optimize your search for the perfect custom garage construction with key insights and actionable tips.
What Is a Construction Custom Garage?
A construction custom garage is a garage structure designed and built to meet specific needs and preferences rather than opting for a generic, pre-fabricated garage. Unlike standard garages, these are bespoke spaces—customized by size, design, materials, and function—to seamlessly integrate with your property’s architecture and your lifestyle demands.
Common types of custom garages include:
-
Detached custom garages
-
Attached custom garages
-
Garage workshops or studios
-
Multi-car garages with storage solutions
-
Specialty garages for hobbies or collections
This tailored approach allows homeowners to maximize utility, optimize space, and create a garage that reflects personal taste and requirements.
Why Choose Construction Custom Garage Over Standard Garages?
Construction custom garages offer compelling advantages compared to off-the-shelf garage kits or standard builds:
-
Tailored Design: Aligns perfectly with your home’s architecture and your specific needs.
-
Maximized Space: Custom dimensions prevent wasted space and optimize functionality.
-
Material Quality: Choose premium materials for durability and style.
-
Enhanced Property Value: Custom garages add significant resale appeal.
-
Personalized Features: Integrate workbenches, storage systems, electrical wiring, or insulation.
By investing in a custom garage, you’re not just adding a shelter for your vehicles—you’re creating a multipurpose space that adapts to your unique lifestyle.
Planning Your Construction Custom Garage: Key Steps
Planning is the foundation of a successful construction custom garage project. Here’s the strategic roadmap to set your build up for success:
-
Assess Your Needs and Goals:
Define primary use (vehicle storage, workshop, recreational space), size requirements, and special features like climate control or security. -
Budget Establishment:
Determine your budget realistically. Custom garages vary widely in cost based on materials, size, and complexity. -
Site Evaluation:
Consider property layout, zoning laws, setbacks, and soil quality. Some locations require special permits or inspections. -
Design Collaboration:
Work with architects or garage construction experts to develop blueprints that incorporate your vision and technical requirements. -
Material Selection:
Choose between wood, steel, concrete, or hybrid builds based on durability, aesthetics, and maintenance preferences. -
Hiring a Contractor:
Vet experienced contractors specializing in custom garage construction. Request quotes, check references, and confirm licensing. -
Permits and Compliance:
Obtain necessary permits and ensure the project complies with local building codes.
Essential Materials for Construction Custom Garage
The materials you select heavily impact the durability, look, and functionality of your custom garage. Popular options include:
-
Wood: Traditional and versatile. Great for matching residential styles but requires maintenance.
-
Steel: Highly durable, low maintenance, ideal for industrial or modern designs.
-
Concrete: Extremely sturdy and fire-resistant; perfect for long-lasting structures.
-
Brick or Stone Veneer: Adds classic appeal and weather protection when combined with other materials.
Each material has trade-offs in cost, insulation properties, and lifespan. Custom garages often combine materials for optimal performance and appearance.
Incorporating Advanced Features in Your Custom Garage
A construction custom garage can be much more than a parking spot. Consider integrating features that boost usability and comfort:
-
Insulation and Climate Control: Keep your garage comfortable year-round, protect tools, and prevent damage.
-
Electrical Outlets and Lighting: Essential for workshops and improved safety.
-
Storage Solutions: Custom shelving, cabinets, and overhead racks maximize space.
-
Security Systems: Cameras, alarms, and reinforced doors to protect your assets.
-
Flooring Options: Epoxy coatings or tile to enhance durability and ease of cleaning.
-
Smart Garage Doors: Automated access with remote control or smartphone integration.
By designing these features in the construction phase, you avoid costly retrofits and maximize your garage’s long-term value.
Cost Breakdown of Construction Custom Garage
Pricing a construction custom garage project depends on multiple variables:
| Cost Factor | Estimated Range (USD) |
|---|---|
| Size and Complexity | $15,000 – $50,000+ |
| Materials (Wood, Steel, etc.) | $7,000 – $25,000 |
| Labor | 30% – 50% of total cost |
| Permits and Fees | $500 – $2,000 |
| Additional Features | $1,000 – $10,000+ |
Expect a custom garage to cost roughly $40 to $70 per square foot on average. Investing in quality materials and professional construction saves money on maintenance and future repairs.
Common Challenges and How to Overcome Them
-
Zoning Restrictions:
Local regulations may limit garage size or location. Work with professionals who understand your area’s codes. -
Budget Overruns:
Without clear planning, costs can spiral. Stick to your budget and prioritize must-have features. -
Timeline Delays:
Weather, material availability, or permit approvals can delay construction. Build buffer time into your schedule. -
Contractor Reliability:
Vet contractors thoroughly to avoid miscommunication or poor workmanship.
Tips for Choosing the Right Construction Custom Garage Service
-
Check Credentials: License, insurance, and certifications are non-negotiable.
-
Review Portfolios: Look at past custom garage projects for quality and style.
-
Get Multiple Quotes: Compare costs and services to get the best value.
-
Ask About Warranty: Ensure your garage construction has a solid warranty.
-
Communication: Choose contractors who keep you updated transparently.
How to Maintain Your Construction Custom Garage
Regular maintenance ensures longevity:
-
Inspect roofing and siding annually.
-
Clean gutters and drainage systems.
-
Check doors, windows, and seals.
-
Maintain garage door mechanics.
-
Repaint or reseal surfaces as needed.
Proactive upkeep saves on costly repairs.
Final Thoughts
A construction custom garage is a high-impact home improvement that combines utility, style, and value. By planning meticulously, choosing the right materials, and partnering with skilled professionals Cannon Construction and Design, you can create a custom garage perfectly suited to your lifestyle and property.
Invest smartly, think long-term, and build a garage that’s more than just a shelter ,it’s a strategic asset for your home.
FAQs
Q1: How long does it typically take to construct a custom garage?
A: Construction timelines vary, but most custom garages take 4 to 12 weeks depending on size, complexity, and weather conditions.
Q2: Can I customize the garage door style in my custom garage?
A: Absolutely. Custom garage construction allows you to choose door styles, materials, and automation features tailored to your preferences.
Q3: Do I need a permit for building a custom garage?
A: Yes, most municipalities require permits to ensure compliance with zoning and safety codes. Your contractor can help manage the process.
Q4: What is the average cost per square foot for a custom garage?
A: Typically, costs range from $40 to $70 per square foot, depending on materials, design, and location.
Q5: Can a custom garage be designed for dual purposes like workshop and storage?
A: Yes. Custom garages are ideal for multifunctional use, allowing for integrated workspaces, storage, and vehicle shelter.
Contact Us Today
Have questions or need instant help? Talk directly to our experts.
Call Now:
+1 403 918 0493
Email Us Anytime
Prefer writing to us? Send us your query and we’ll respond within 24 hours.
canadaproject237@gmail.com


