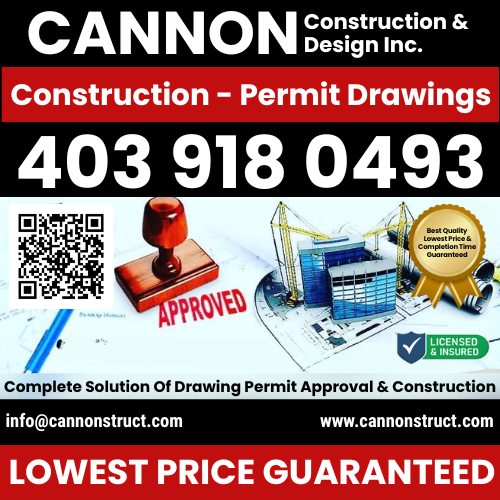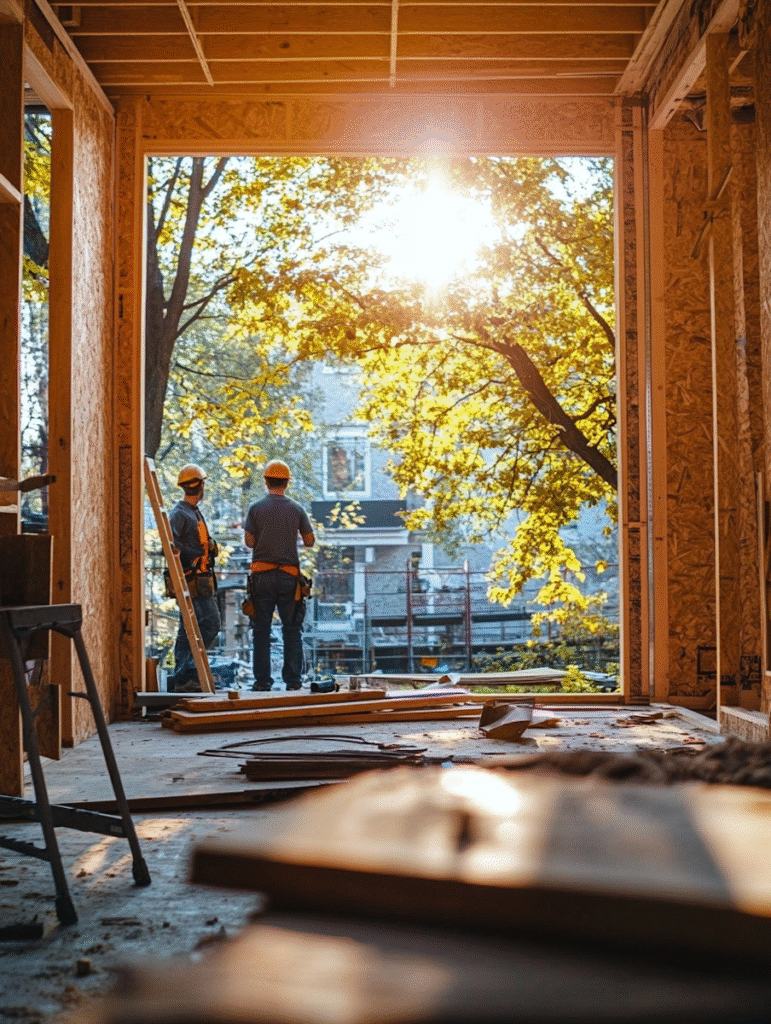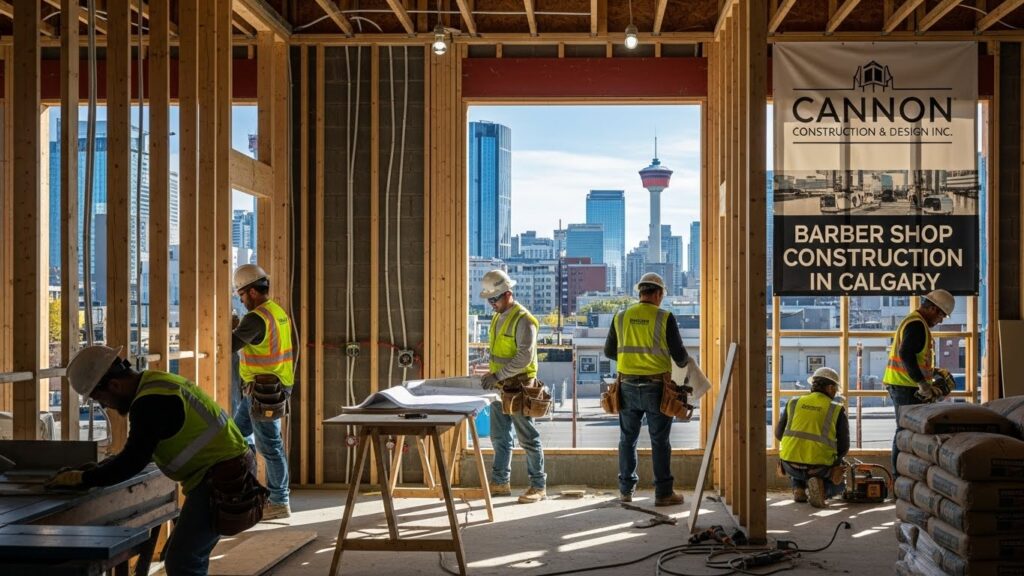Navigating the maze of construction permit drawings is a critical step in any building project. Whether you’re a developer, architect, or contractor, understanding what goes into these drawings, why they matter, and how to get them right can make or break your project timeline.
This guide dives deep into the essence of construction permit drawings, their legal and technical requirements, and strategic best practices to ensure swift permit approvals with no roadblocks. Plus, you’ll discover how these drawings fit into the broader construction and regulatory ecosystem.
What Are Construction Permit Drawings?
Construction permit drawings are detailed architectural plans submitted to local government authorities to obtain official approval before starting a construction or renovation project. They demonstrate compliance with zoning laws, building codes, safety regulations, and other municipal requirements.
Unlike preliminary or conceptual designs, these drawings must be precise, complete, and code-compliant to satisfy the jurisdiction’s permitting office. The core objective is to convince regulators that your project is safe, legal, and sustainable before you break ground.
Why Are Construction Permit Drawings Crucial?
-
Legal Requirement: Almost all jurisdictions mandate permit drawings for any new build, addition, or significant renovation. Skipping this step risks costly fines, work stoppages, or forced demolition.
-
Safety and Compliance: The drawings assure that the structure meets fire codes, accessibility standards, structural integrity, and environmental regulations.
-
Project Planning: Detailed permit drawings serve as the blueprint for contractors and suppliers — minimizing costly mistakes during construction.
-
Stakeholder Communication: They provide a transparent, universally understood reference point for all parties involved.
Key Components of Construction Permit Drawings
Permit drawings are comprehensive and must include several critical elements, often varying by jurisdiction. The most common components include:
1. Site Plan
Shows the building footprint, property boundaries, setbacks, existing structures, and topographical features. It proves your project respects zoning laws and land use regulations.
2. Floor Plans
Detailed layouts of each floor showing walls, doors, windows, room dimensions, and functional areas.
3. Elevations
Visual representations of the building’s exterior from all sides, depicting heights, materials, and architectural details.
4. Sections and Details
Cross-sectional views and detailed drawings of structural components, illustrating materials, connections, and construction techniques.
5. Structural Drawings
Professional schematics that specify foundation design, framing, load calculations, and reinforcements.
6. Electrical, Plumbing, and Mechanical Plans
These detail HVAC systems, wiring diagrams, plumbing routes, and fire safety systems, ensuring compliance with building codes.
7. Energy Compliance Documentation
Shows how your design meets local energy efficiency standards, including insulation, windows, and HVAC efficiencies.
How to Prepare Construction Permit Drawings: A Step-By-Step Guide
Step 1: Understand Local Permit Drawing Requirements
Start by researching your municipality’s specific requirements. Local building departments often provide checklists or guides outlining the exact documents, formats, and certifications needed.
Pro Tip: Many jurisdictions now require digital submissions in specific formats like PDF or CAD files, so confirm technical specs early.
Step 2: Hire Qualified Professionals
Construction permit drawings must be prepared or reviewed by licensed architects . This ensures accuracy, compliance, and professional accountability.
Avoid cutting corners by relying solely on conceptual sketches. Investing in professional drawings upfront drastically reduces approval delays.
Step 3: Develop Detailed Drawings
Work closely with your architects to produce comprehensive drawings that cover all the critical components listed above.
Pay particular attention to zoning setbacks, fire safety, structural integrity, and accessibility — these are common rejection points.
Step 4: Perform Internal Quality Control
Before submitting, conduct a thorough internal review. Confirm all dimensions, codes, notes, and specifications are accurate and consistent.
Use a permit drawing checklist to validate completeness.
Step 5: Submit to the Permitting Authority
Submit the drawings along with any required application forms, fees, and supplementary documents (e.g., environmental impact statements).
Many municipalities provide online portals for easy submission and tracking.
Step 6: Respond to Review Comments
Permit drawings approval reviewers may request clarifications, corrections, or additional information. Respond promptly and precisely to keep the process moving.
Step 7: Obtain Approval and Keep Copies
Once approved, keep digital and physical copies of the stamped permit drawings onsite for inspections and compliance verification.
Common Challenges and How to Overcome Them
Challenge 1: Incomplete or Inaccurate Drawings
Root Cause: Rushing the drawing process or relying on outdated code references.
Solution: Invest in professionals with up-to-date knowledge of local building codes and permit requirements. Use a detailed checklist to verify completeness before submission.
Challenge 2: Non-Compliance with Zoning or Codes
Root Cause: Failure to check zoning laws or misunderstanding code requirements.
Solution: Conduct a zoning analysis and early code review before design finalization. Engage a code consultant if needed.
Challenge 3: Delays in Review Process
Root Cause: High workload at the permitting office or submission errors.
Solution: Submit complete, high-quality documents and stay proactive in communications. Follow up regularly with permit officials.
Challenge 4: Last-Minute Design Changes
Root Cause: Client-driven changes after submission causing resubmission.
Solution: Freeze designs after final review and clearly communicate change impacts on permitting.
Tips for Optimizing Your Construction Permit Drawings
-
Clarity is King: Use clear line weights, labels, and legends. Avoid clutter or ambiguous notes.
-
Follow Local Standards: Adhere strictly to your municipality’s formatting and content standards.
-
Digital Integration: Use BIM (Building Information Modeling) software where possible for greater accuracy and collaboration.
-
Sustainability: Highlight green building features and energy efficiency measures to meet modern permit requirements.
-
Consult Early: Engage with the permitting authority early for informal feedback to avoid surprises.
The Role of Technology in Permit Drawings
Modern technology is revolutionizing how Construction and Design are created, submitted, and reviewed.
-
CAD & BIM Software: These tools allow precision, real-time collaboration, and automatic compliance checks.
-
Digital Submission Portals: Speed up the approval process with easy upload, tracking, and communication features.
-
3D Visualization: Enables clearer understanding for reviewers and stakeholders, reducing misunderstandings.
Investing in technological tools not only smooths the permit process but also enhances overall project quality.
FAQs
1. What is the difference between construction drawings and permit drawings?
Construction drawings are comprehensive plans used during the building phase, while permit drawings are a subset specifically formatted and detailed to meet regulatory approval requirements.
2. How long does it take to get a permit approval?
The timeframe varies widely by location and project complexity, typically ranging from a few weeks to several months.
3. Can I make changes to permit drawings after approval?
Yes, but changes often require submitting revised drawings and may trigger additional reviews and fees.
4. Who is responsible for preparing permit drawings?
Licensed architects usually prepare or review these drawings to ensure compliance and accuracy.
5. What happens if my permit drawings are rejected?
You’ll receive feedback on deficiencies and must address them with revised drawings before resubmission.
Contact Us Today
Have questions or need instant help? Talk directly to our experts.
Call Now:
+1 403 918 0493
Email Us Anytime
Prefer writing to us? Send us your query and we’ll respond within 24 hours.
canadaproject237@gmail.com


