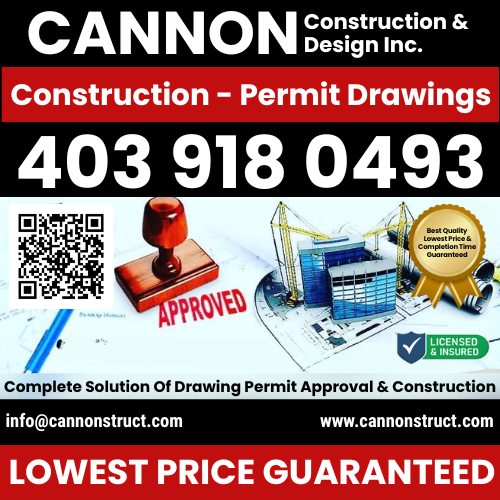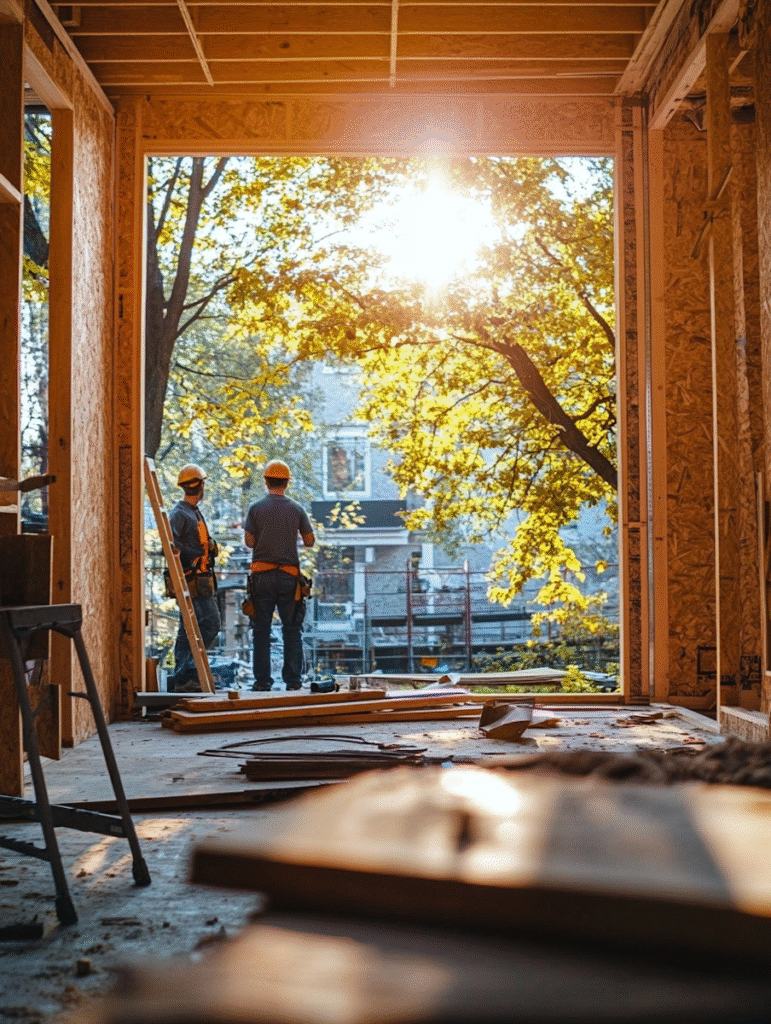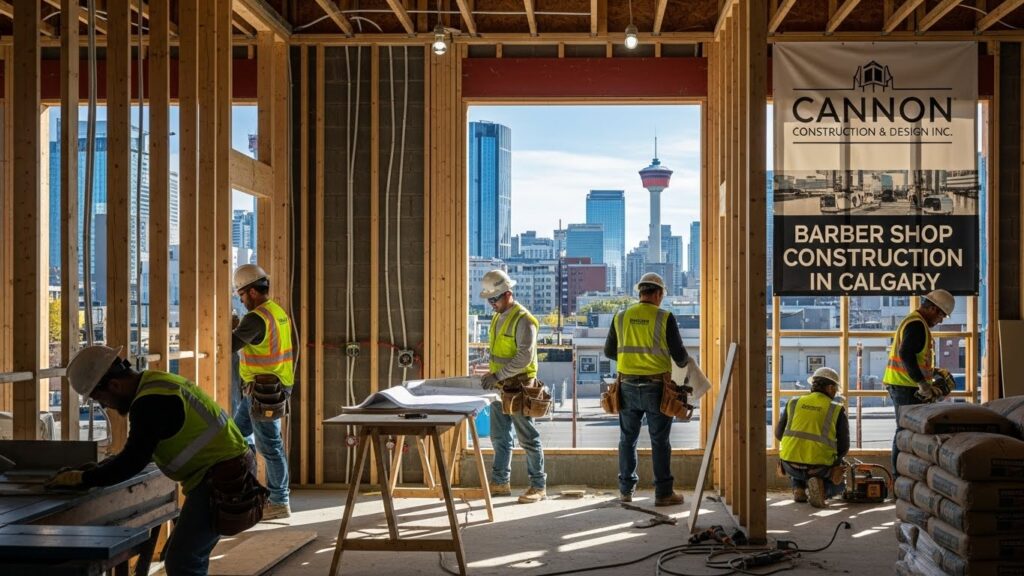Launching or renovating a restaurant is no small feat — it demands a strategic, detail-driven approach to construction restaurant projects that blend creativity with operational efficiency. Whether you’re a first-time owner or an established restaurateur expanding your footprint, understanding the restaurant construction process from foundation to finish line is critical to your success.
This guide dives deep into every phase of building your restaurant, highlighting best practices, pitfalls to avoid, and key considerations that directly impact your bottom line and customer experience. From architectural design and commercial kitchen setup to project management and renovation essentials, we’ve got you covered.
Why Construction Matters in the Restaurant Business
Construction Restaurant are more than just food—they’re experiences. The physical environment you build shapes that experience and influences customer satisfaction, staff efficiency, and long-term profitability. Poorly executed construction can lead to operational bottlenecks, costly delays, or even regulatory compliance issues.
Investing upfront in quality Construction Restaurant and thoughtful planning means you build a space tailored for workflow, ambiance, and growth. It translates into faster service, happier customers, and reduced maintenance headaches down the line.
Key Phases of Construction Restaurant Projects
Successful Construction Restaurant unfolds in clear phases. Skipping steps or rushing can create systemic issues, so understanding the roadmap is essential:
1. Concept & Feasibility Planning
Every solid project starts with a clear concept. Define your restaurant style, target audience, menu type, and brand identity. Then assess feasibility factors: zoning laws, building codes, site access, and budget constraints. Engage with architects or design-build firms who specialize in restaurant building process to ensure practical feasibility.
2. Design & Architectural Planning
The design phase merges creativity with operational requirements. Collaborate with architects and commercial kitchen designers to draft floor plans balancing dining space, kitchen efficiency, restrooms, storage, and staff areas. Integrate your brand’s visual identity into the interior design. The right commercial kitchen design ensures streamlined prep, cooking, and service flow, minimizing waste and wait times.
3. Permits & Approvals
Navigating regulatory hurdles is critical before breaking ground. Obtain necessary permits for construction, health inspections, fire safety, and occupancy. Working closely with local authorities and compliance experts reduces delays and fines.
4. Construction & Build-Out
This is the hands-on phase where plans materialize into structure. Selecting a contractor experienced in Construction Restaurant projects is non-negotiable. Quality materials, precise workmanship, and adherence to timelines keep the project on track. Regular site inspections and progress meetings maintain transparency and quality control.
5. Equipment Installation & Finishing Touches
Once the structure is sound, focus shifts to installing kitchen equipment, lighting, flooring, HVAC, and decor elements. Installing specialized commercial appliances requires expert handling to meet safety and energy standards. Final touches include furniture placement, signage, and technology setup for POS systems and security.
6. Testing & Commissioning
Before opening doors, conduct thorough testing of all systems: kitchen appliances, plumbing, electrical, fire suppression, and HVAC. Staff training on new layouts and equipment usage is essential to operational readiness.
Crucial Considerations in Construction Restaurant Projects
Optimize Commercial Kitchen Design
Your kitchen is the heart of your restaurant. A well-designed commercial kitchen boosts productivity, cuts labor costs, and improves food quality. Incorporate zones for prep, cooking, plating, and cleaning, with ergonomic workstation layouts. Factor in ventilation, grease management, and sanitation standards to comply with health codes.
Sustainability & Energy Efficiency
Modern restaurants increasingly integrate green building practices. Use energy-efficient lighting, appliances, and HVAC systems to reduce utility costs. Sustainable materials and waste management systems can elevate your brand image and may qualify you for tax incentives or certifications.
Flexibility for Future Growth
Design with scalability in mind. Modular layouts and adaptable spaces allow your restaurant to pivot menu offerings or expand seating without massive renovations. This foresight prevents costly rebuilds down the line.
Budget Control & Contingencies
Construction projects often face unexpected costs. Establish a detailed budget with contingencies and monitor expenses diligently. Transparent communication between you, contractors, and designers minimizes surprises.
Timing & Seasonal Planning
Plan construction timelines considering local weather, supply chain conditions, and peak business cycles. Avoid opening delays that could impact your revenue projections.
Renovation vs. New Construction Restaurant Projects
Sometimes, revamping an existing space is more cost-effective than building from scratch. Restaurant renovation projects present unique challenges—working within existing structural constraints, updating outdated systems, and minimizing downtime.
Key tips for renovation success include:
-
Conducting thorough structural and code compliance inspections before starting
-
Phasing work to keep parts of the restaurant operational if needed
-
Prioritizing upgrades that maximize ROI, such as kitchen modernization and facade improvements
Whether new build or renovation, aligning construction strategies with your business goals ensures you create a restaurant that works hard for you.
Effective Project Management in Construction Restaurant
With multiple stakeholders—owners, architects, contractors, equipment suppliers, and regulatory bodies—strong project management is the glue that holds your restaurant construction together.
Best practices include:
-
Defining clear roles and responsibilities
-
Setting milestone-based timelines
-
Construction Restaurant weekly progress reviews
-
Using project management software for documentation and communication
-
Preparing risk management plans to handle delays or cost overruns
A proactive, hands-on approach reduces stress and drives your restaurant construction project to a successful, on-time launch.you.
FAQs
Q1: How long does restaurant construction typically take?
A: Depending on size and complexity, restaurant construction projects usually take 6 to 12 months from planning to opening.
Q2: What’s the difference between restaurant renovation and new construction?
A: Renovation updates existing spaces with structural limits, while new construction builds from the ground up, offering full design freedom.
Q3: How important is commercial kitchen design in restaurant construction?
A: It’s critical; a well-planned kitchen improves workflow, reduces labor costs, and ensures compliance with health regulations.
Q4: What permits are required for restaurant construction?
A: Common permits include building, health, fire safety, electrical, plumbing, and occupancy certificates—requirements vary by location.
Q5: How can I control costs during a restaurant construction project?
A: Establish a detailed budget with contingencies, monitor expenses regularly, and maintain clear communication with contractors to avoid surprises.



