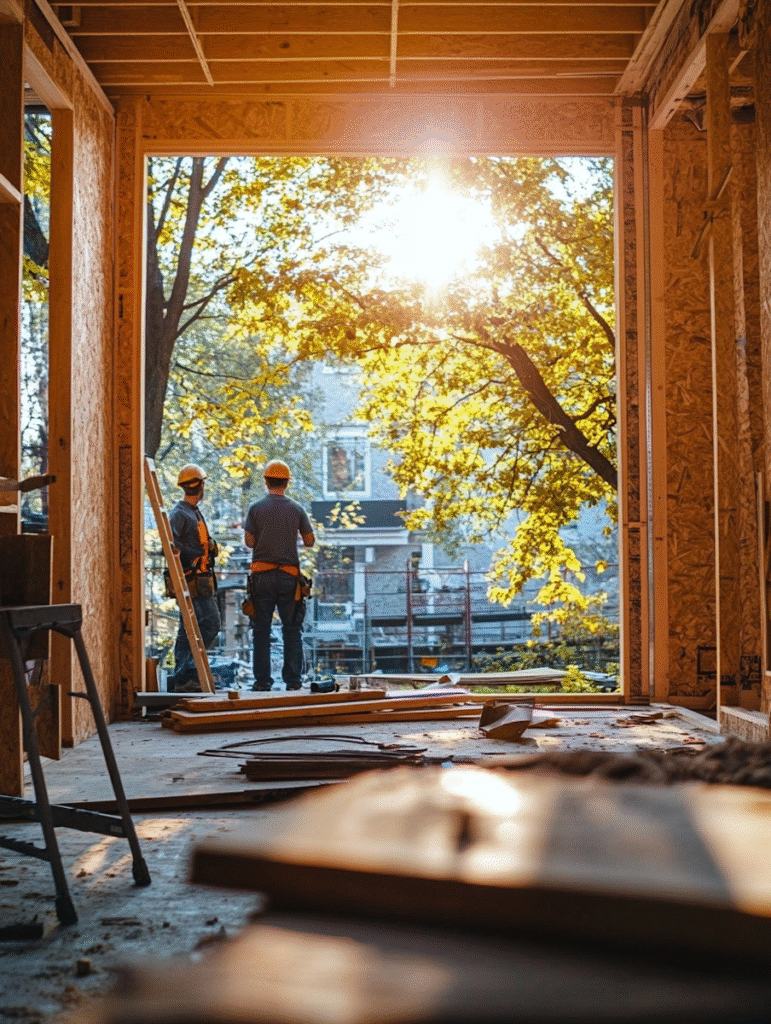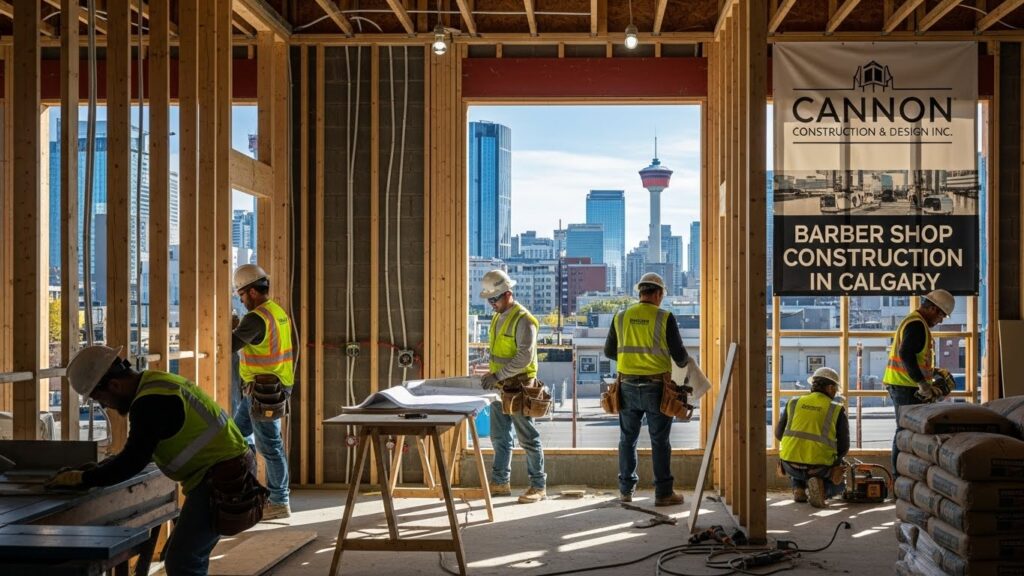Urbanization is reshaping how we live, work, and build. The skyrocketing demand for affordable, space-efficient housing in cities has put construction row-houses under the spotlight. These multi-unit homes—aligned side-by-side and sharing walls—offer an innovative way to maximize limited urban land while delivering comfortable, private living spaces.
If you’re a developer, urban planner, or homebuyer eyeing the future of housing, understanding the construction row-house model is a must. This article unpacks its core design principles, construction methods, costs, benefits, and challenges. Plus, it spotlights related concepts like affordable row-house construction and modern row-house design to give you a complete urban housing blueprint.
What Are Construction Row-houses?
A row-house (sometimes called townhouse or terraced house) is a residential structure where multiple individual homes are built in a continuous row. Each unit shares at least one wall with neighboring units but has its own private entrance and outdoor space.
Row-houses emerged in Europe during the Industrial Revolution as a solution for dense worker housing. Today, they serve as a cost-effective alternative to detached homes, especially in fast-growing cities struggling with land scarcity.
Design Fundamentals of Construction Row-houses
1. Shared Walls (Party Walls)
The hallmark of row-houses is the use of party walls—common walls shared by adjacent homes. This reduces construction material use and increases thermal efficiency by minimizing exposed surfaces.
2. Narrow, Vertical Footprints
Row-houses typically have a narrow front facing the street and extend vertically over two to three stories. This layout maximizes usable space on small urban lots.
3. Uniform Architectural Aesthetic
To maintain neighborhood cohesion, row-houses usually follow a consistent facade design, though interiors can be customized.
4. Private Entrances and Outdoor Spaces
Unlike apartments, Construction Row-house offer independent front doors and often include small yards, patios, or balconies to create a private feel.
Construction Techniques and Materials
Foundations and Structural Systems
Row-house foundations commonly use continuous strip footings or raft slabs to support shared walls. The structural frame may comprise reinforced concrete, steel, or load-bearing masonry, depending on local building codes and budget.
Walls and Soundproofing
The party walls must deliver excellent sound insulation and fire resistance. This is typically achieved through:
-
Dense masonry blocks or concrete walls
-
Fire-rated drywall assemblies
-
Acoustic insulation like mineral wool
These measures ensure occupants’ comfort and safety.
Roofing
Row-houses may have individual sloped roofs per unit or a continuous flat roof. Modern designs often incorporate rooftop terraces or green roofs to add value and outdoor living space.
Finishes
Exterior finishes include brick veneer, stucco, or fiber cement siding, while interiors use durable flooring like hardwood or polished concrete.
Advantages of Construction Row-houses
Cost Efficiency
Shared walls and compact designs reduce both material and labor costs. Developers can build more units per hectare, improving project profitability and enabling affordable pricing.
Energy Efficiency
Fewer exposed walls mean less heat loss or gain, helping residents save on heating and cooling bills. Row-houses align perfectly with green building goals.
Urban Density Without Sacrificing Privacy
Row-houses strike a balance between high density and personal space. Private entrances and yards maintain independence while creating community cohesion.
Reduced Infrastructure Strain
Higher density housing like row-houses reduces urban sprawl, limits road expansion needs, and optimizes utilities and public transport efficiency.
Cost Factors in Row-house Construction
Several variables affect the overall budget of a construction row-house project:
-
Land Cost: Urban plots command high prices, so efficient use is key. Narrow lots favor row-houses.
-
Material Costs: Bulk procurement of repetitive units lowers per-unit expense. High-quality fireproof and soundproof materials are non-negotiable.
-
Labor: Skilled labor is needed for multi-story construction and finishes. Pre-fabrication can reduce costs.
-
Regulatory Compliance: Fire safety, zoning, and building permits add overhead.
-
Infrastructure: Access roads, utilities, drainage, and landscaping contribute to costs.
On average, row-house construction new home builders costs are 20-30% lower per square foot than detached homes in similar urban locations.
Modern Trends in Construction Row-house
Sustainable Materials and Green Building
Eco-conscious builders use recycled steel, bamboo flooring, low-VOC paints, and energy-efficient windows to reduce the environmental footprint of row-houses.
Smart Technology Integration
Smart home features like automated lighting, thermostats, and security enhance convenience and energy management.
Flexible Interior Designs
Open floor plans, movable partitions, and multi functional rooms make row-houses adaptable to changing family needs.
Community-Oriented Features
Shared amenities such as communal gardens, bike storage, and playgrounds promote neighbor interaction.
Challenges and Solutions in Row-house Construction
Noise Control
Poorly insulated party walls lead to noise complaints. Using advanced soundproofing materials and construction methods mitigates this issue.
Fire Safety
Row-houses must meet stringent fire code standards with fire-resistant walls and doors, sprinkler systems, and clear evacuation routes.
Parking Limitations
Urban row-house developments often face parking constraints. Solutions include underground parking, shared lots, or promoting alternative transportation.
Limited Expansion
Unlike detached homes, row-houses have limited scope for lateral expansion. Designing with flexible interiors and rooftop spaces offsets this.
Row-houses vs. Other Housing Types
| Aspect | Row-houses | Apartments | Detached Homes |
|---|---|---|---|
| Land Use Efficiency | High | Very High | Low |
| Privacy | Moderate | Low | High |
| Construction Cost | Moderate | Low (per unit) | High |
| Energy Efficiency | High | High | Moderate |
| Ownership | Individual | Shared (condo) | Individual |
| Community Interaction | Strong | Moderate | Low |
Row-houses provide a sweet spot for urban residents needing space and privacy without the high costs and land demands of detached houses.
FAQs
1. What is the average size of a construction row-house?
Row-houses typically range from 1,000 to 1,800 square feet across two or three floors, depending on location and design.
2. Are row-houses cheaper to build than detached homes?
Yes, due to shared walls and efficient land use, row-houses generally cost 20-30% less per square foot than detached homes.
3. How do row-houses ensure privacy despite shared walls?
Private entrances, soundproof party walls, and separate outdoor spaces help maintain privacy.
4. Can row-houses be customized in layout and finishes?
While exteriors tend to be uniform, interiors can be tailored with flexible floor plans and various finish options.
5. What are common challenges with row-house living?
Noise control, fire safety compliance, parking, and limited expansion space are typical challenges addressed through design innovations.
Contact Us Today
Have questions or need instant help? Talk directly to our experts.
Call Now:
+1 403 918 0493
Email Us Anytime
Prefer writing to us? Send us your query and we’ll respond within 24 hours.
canadaproject237@gmail.com



