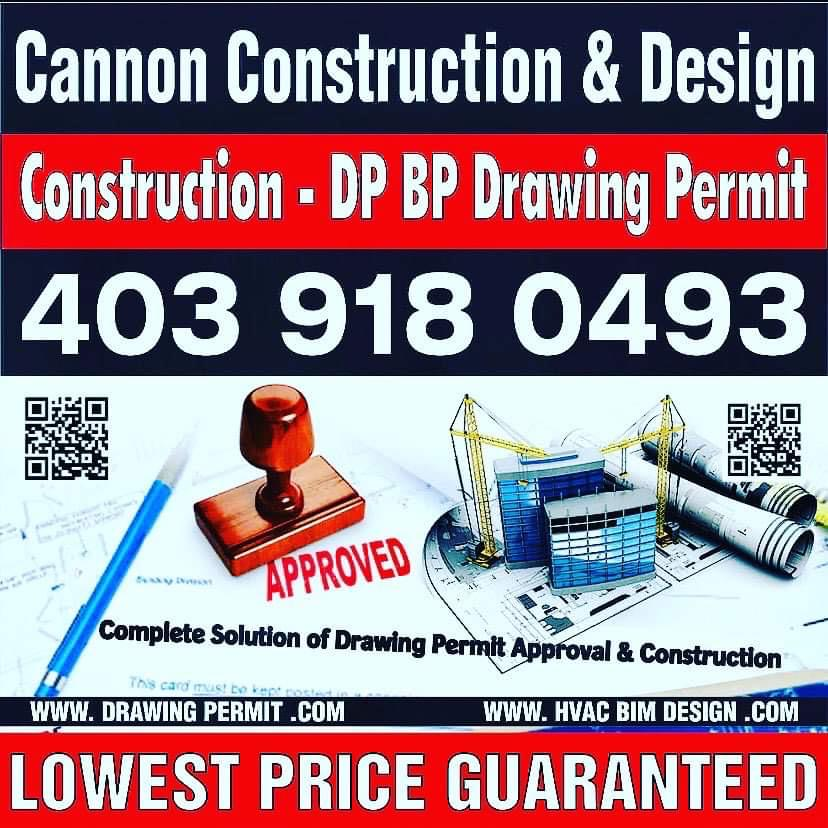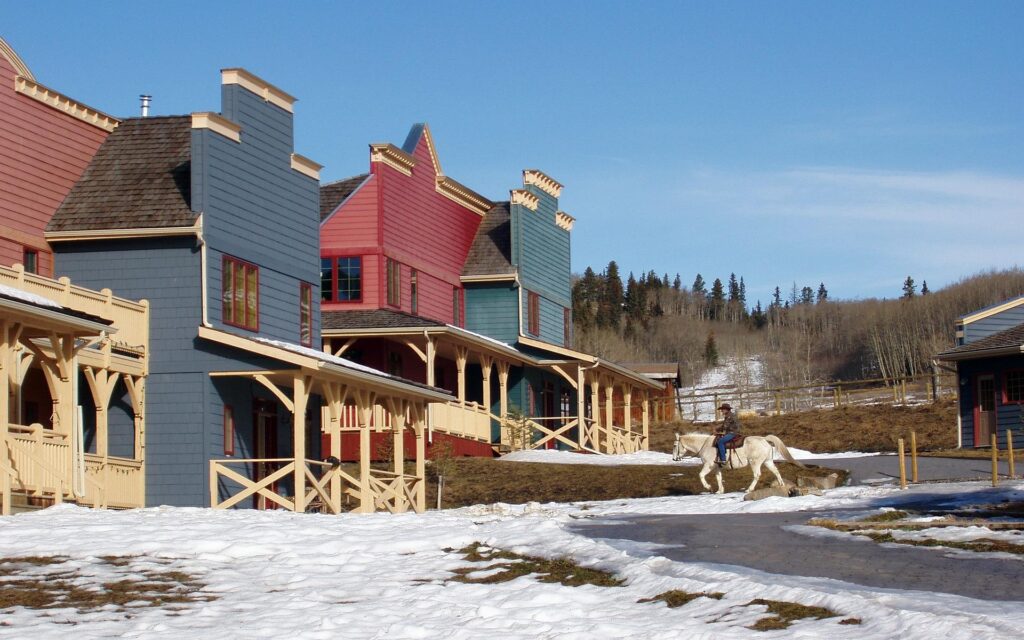A development permit Calgary is a legal document issued by the City of Calgary that ensures your construction project aligns with zoning laws, building codes, and community standards. For custom home designs, this permit is a critical step in the process. It ensures that your project meets safety, environmental, and aesthetic guidelines while respecting the character of your neighborhood.
At Cannonstruct.com, we understand that every custom home design is unique. Whether you’re building from scratch or renovating an existing property, our team works closely with you to ensure your project complies with all development permit Calgary requirements. From initial design concepts to final approvals, we’ve got you covered.
City of Development Permit Calgary: What You Need to Know
Basement development is one of the most popular home improvement projects in Calgary. It’s an excellent way to add living space, increase property value, and enhance functionality. However, like any construction project, it requires a development permit Calgary to ensure compliance with local regulations.
What Do You Write on City of Calgary Basement Development?
When applying for a basement development permit, you’ll need to provide detailed plans that include:
- Floor plans and elevations
- Structural details
- Electrical and plumbing layouts
- Energy efficiency measures
The City of Calgary has specific guidelines for basement developments, including ceiling height requirements, egress windows, and fire safety measures. Our team at Cannonstruct.com can help you navigate these requirements and create a design that maximizes your space while adhering to all regulations.
What is the Most Famous City of Calgary Basement Development?
Calgary is known for its innovative and functional basement designs. From cozy family rooms to stylish home offices, the city’s homeowners have embraced basement development as a way to enhance their living spaces. One of the most famous trends in Calgary is the creation of secondary suites, which provide additional income opportunities for homeowners while addressing the city’s housing needs.
What is the Concept of City of Calgary Basement Development?
The concept of basement development in Calgary revolves around transforming underutilized spaces into functional, comfortable, and stylish areas. Whether you’re creating a basement secondary suites, a home gym, or an entertainment room, the goal is to maximize the potential of your home while complying with local regulations.
Tips for a Smooth Development Permit Process in Calgary
- Work with Professionals: Partnering with experienced designers and builders like Cannonstruct.com ensures your project meets all development permit Calgary
- Plan Ahead: Start the permit application process early to avoid delays.
- Be Detailed: Provide comprehensive plans and documentation to streamline the approval process.
- Stay Informed: Keep up-to-date with changes in local bylaws and building codes.
Conclusion
Navigating the development permit Calgary process doesn’t have to be overwhelming. With the right team and a clear understanding of the requirements, you can bring your custom home design or basement development project to life. At cannon construction & design, we’re committed to helping you every step of the way. From initial design concepts to final approvals, we ensure your project is both beautiful and compliant.
Ready to start your journey? Contact us today to learn more about our custom home design and basement development services in Calgary!


